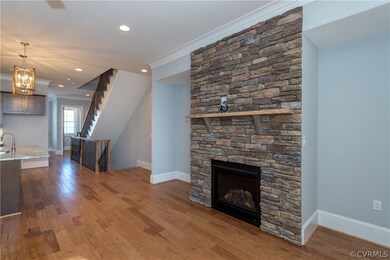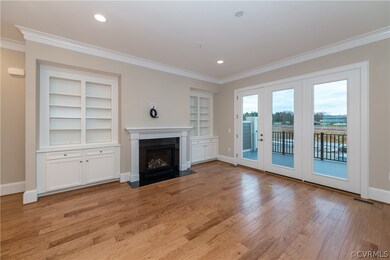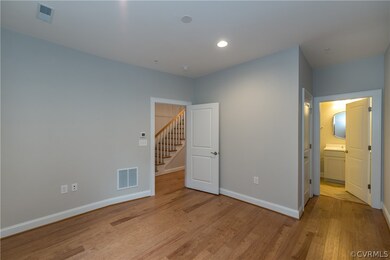
12334 Purbrook Walk Unit 86 Henrico, VA 23233
Short Pump NeighborhoodEstimated Value: $868,000 - $968,618
Highlights
- Under Construction
- In Ground Pool
- Deck
- Nuckols Farm Elementary School Rated A-
- Clubhouse
- Rowhouse Architecture
About This Home
As of May 2021February 2021 Delivery! Located on the only private courtyard in the community, you will enjoy easy access from front door into main living area. INCLUDED ELEVATOR, accessible up to 3rd floor. The first floor includes 2-car garage and bedroom with full bath. On the second level, you will find a spacious Family Room with gas fireplace and floating shelves and cabinetry on either side, as well as a spacious outdoor deck with gas line for grilling. The kitchen is complete with KitchenAid Stainless Steel gas range, microwave drawer, quartz countertops, stacked cabinets to the ceiling and more! The whole third floor is the Primary Suite with spacious bedroom, bedroom-sized walk-in closet and Ultimate Bath, featuring a large shower with bench seat and frameless glass enclosure! The fourth level will become an instant favorite, featuring a media room attached to a covered rooftop terrace w/ brick gas fireplace. Media room also includes plumbing for future wet bar, making this space perfect for entertaining! All bedrooms in this home have their own personal bathroom. Restaurants, grocery store, shops and walking trails all within walking distance!
Last Agent to Sell the Property
Brian Busbee
Eagle Realty of Virginia License #0225233406 Listed on: 01/15/2021
Townhouse Details
Home Type
- Townhome
Est. Annual Taxes
- $6,629
Year Built
- Built in 2021 | Under Construction
Lot Details
- 1,699
HOA Fees
- $165 Monthly HOA Fees
Parking
- 2 Car Direct Access Garage
- Dry Walled Garage
- Rear-Facing Garage
- Garage Door Opener
Home Design
- Rowhouse Architecture
- Brick Exterior Construction
- Frame Construction
- HardiePlank Type
Interior Spaces
- 3,033 Sq Ft Home
- 4-Story Property
- Wet Bar
- Built-In Features
- Bookcases
- High Ceiling
- Recessed Lighting
- Gas Fireplace
- Separate Formal Living Room
- Dining Area
- Partial Basement
- Washer and Dryer Hookup
Kitchen
- Eat-In Kitchen
- Oven
- Gas Cooktop
- Stove
- Range Hood
- Microwave
- Dishwasher
- Kitchen Island
- Granite Countertops
- Disposal
Flooring
- Wood
- Partially Carpeted
- Tile
Bedrooms and Bathrooms
- 3 Bedrooms
- Main Floor Bedroom
- En-Suite Primary Bedroom
- Walk-In Closet
- Double Vanity
Home Security
Pool
- In Ground Pool
- Fence Around Pool
Outdoor Features
- Balcony
- Deck
- Exterior Lighting
Schools
- Nuckols Farm Elementary School
- Short Pump Middle School
- Deep Run High School
Utilities
- Forced Air Zoned Heating and Cooling System
- Heating System Uses Natural Gas
- Heat Pump System
- Vented Exhaust Fan
- Tankless Water Heater
- Gas Water Heater
- Cable TV Available
Additional Features
- Accessible Elevator Installed
- Sprinkler System
Listing and Financial Details
- Tax Lot 86-T
- Assessor Parcel Number 731 764 5436
Community Details
Overview
- Greengate Subdivision
Amenities
- Common Area
- Clubhouse
Recreation
- Community Pool
- Trails
Security
- Fire and Smoke Detector
- Fire Sprinkler System
Ownership History
Purchase Details
Home Financials for this Owner
Home Financials are based on the most recent Mortgage that was taken out on this home.Purchase Details
Similar Homes in Henrico, VA
Home Values in the Area
Average Home Value in this Area
Purchase History
| Date | Buyer | Sale Price | Title Company |
|---|---|---|---|
| Pritchard William E | $769,215 | None Available | |
| Eagle Construction Of Va Properties Llc | $1,225,000 | None Available |
Mortgage History
| Date | Status | Borrower | Loan Amount |
|---|---|---|---|
| Open | Pritchard William E | $85,000 | |
| Closed | Pritchard William E | $67,000 | |
| Open | Pritchard William E | $548,250 |
Property History
| Date | Event | Price | Change | Sq Ft Price |
|---|---|---|---|---|
| 05/20/2021 05/20/21 | Sold | $769,215 | -0.7% | $254 / Sq Ft |
| 02/22/2021 02/22/21 | Pending | -- | -- | -- |
| 02/10/2021 02/10/21 | Price Changed | $774,400 | +1.3% | $255 / Sq Ft |
| 01/15/2021 01/15/21 | For Sale | $764,100 | -- | $252 / Sq Ft |
Tax History Compared to Growth
Tax History
| Year | Tax Paid | Tax Assessment Tax Assessment Total Assessment is a certain percentage of the fair market value that is determined by local assessors to be the total taxable value of land and additions on the property. | Land | Improvement |
|---|---|---|---|---|
| 2025 | $6,629 | $781,000 | $210,000 | $571,000 |
| 2024 | $6,629 | $747,900 | $200,000 | $547,900 |
| 2023 | $6,357 | $747,900 | $200,000 | $547,900 |
| 2022 | $5,645 | $696,900 | $180,000 | $516,900 |
| 2021 | $5,150 | $330,000 | $145,000 | $185,000 |
| 2020 | $2,871 | $330,000 | $145,000 | $185,000 |
| 2019 | $914 | $105,000 | $105,000 | $0 |
Agents Affiliated with this Home
-

Seller's Agent in 2021
Brian Busbee
Eagle Realty of Virginia
(804) 839-4609
55 in this area
284 Total Sales
-
Christine Mottley

Buyer's Agent in 2021
Christine Mottley
Samson Properties
(804) 586-0765
1 in this area
111 Total Sales
Map
Source: Central Virginia Regional MLS
MLS Number: 2101168
APN: 731-764-5436
- 3526 Vinery Ave
- 12352 Purbrook Walk
- 12335 Dewhurst Ave
- 344 Becklow Ave
- 12322 Graham Meadows Dr
- 3321 Haydenpark Ln
- 3327 Haydenpark Ln
- 3325 Haydenpark Ln
- 3331 Haydenpark Ln
- 3331 Haydenpark Ln
- 3227 Conningham Ln
- 4302 Weaver Brook Rd Unit B
- 12520 Gayton Bluffs Ln
- 4248 Broad Hill Dr Unit A
- 4315 Broad Hill Dr Unit A
- 1137 Broad Hill Trace
- 13509 Cotley Ln
- 3828 Old Burleigh Ln
- 13601 Cotton Patch Ct
- 4029 Huntsteed Way
- 12334 Purbrook Walk Unit 86
- 12336 Purbrook Walk Unit 85-T
- 12332 Purbrook Walk Unit 87
- 12332 Purbrook Walk
- 12338 Purbrook Walk Unit 84
- 12338 Purbrook Walk
- 12330 Purbrook Walk Unit 88-T
- 12344 Purbrook Walk Unit 81-T
- 12340 Purbrook Walk
- 12340 Purbrook Walk Unit 83
- 12343 Purbrook Walk
- 12349 Purbrook Walk
- 12342 Purbrook Walk Unit 82
- 12342 Purbrook Walk Unit 82
- 12347 Purbrook Walk
- 12345 Purbrook Walk
- 3524 Vinery Ave
- 12341 Purbrook Walk
- 3528 Vinery Ave
- 3526 Vinery Ave Unit 100





