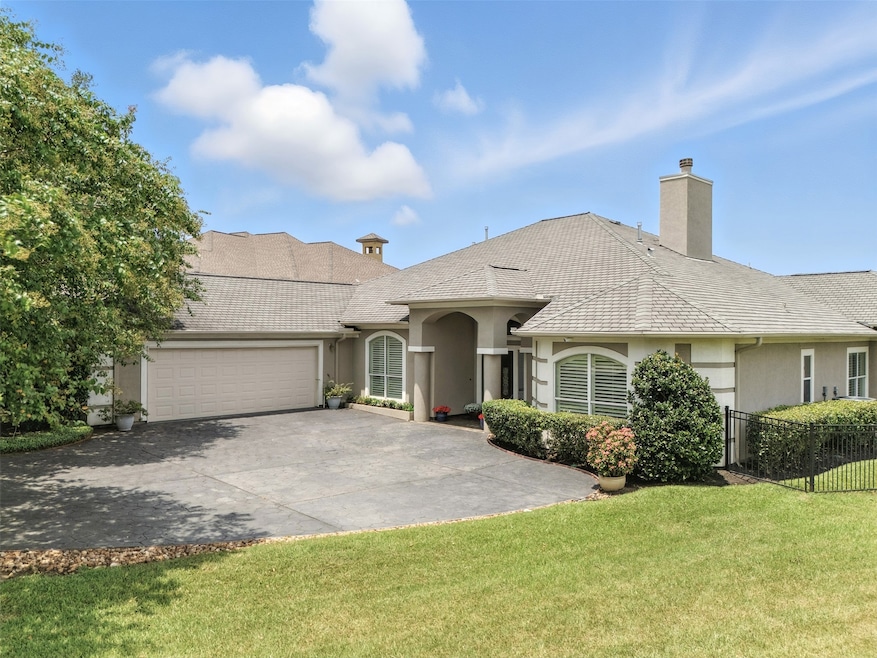
12336 White Oak Point Conroe, TX 77304
Lake Conroe NeighborhoodEstimated payment $9,013/month
Highlights
- Lake Front
- Boat or Launch Ramp
- Wine Room
- Boat Ramp
- Boat Slip
- Gunite Pool
About This Home
Stunning custom home with 136 ft of deep-water lake frontage in a gated community! Enjoy a fully screened pool & patio, dock with lake steps. A 28 ft wall of windows opens the living room to the pool, perfect for indoor/outdoor living. Features include slate floors, wood shutters, high ceilings, block-paneled office, steam shower in the primary suite, and a walk-in refrigerated wine room for 300+ bottles. The chef’s kitchen boasts a Viking 6-burner gas cooktop with griddle, double Viking ovens, Bosch dishwasher, KitchenAid refrigerator, trash compactor, and poolside mini-fridge. Additional highlights include double-pane windows, interior paint, recoated stamped driveway, pool filter, high-pressure lake pump, Trane A/C & heat units, and water softener. Extras include a whole-home generator, Trexx extermination & no-spider systems, heat shield, owned alarm, slate walkways, low-voltage exterior lighting, and a sprinkler system. Full list of upgrades attached. Exceptional lakefront living!
Home Details
Home Type
- Single Family
Est. Annual Taxes
- $19,185
Year Built
- Built in 2001
Lot Details
- 0.38 Acre Lot
- Lake Front
- Back Yard Fenced
- Sprinkler System
- Cleared Lot
HOA Fees
- $58 Monthly HOA Fees
Parking
- 2 Car Attached Garage
- Oversized Parking
Home Design
- Traditional Architecture
- Pillar, Post or Pier Foundation
- Slab Foundation
- Composition Roof
- Stucco
Interior Spaces
- 3,192 Sq Ft Home
- 1-Story Property
- Dry Bar
- Crown Molding
- High Ceiling
- Ceiling Fan
- Wood Burning Fireplace
- Gas Log Fireplace
- Window Treatments
- Wine Room
- Family Room Off Kitchen
- Living Room
- Breakfast Room
- Dining Room
- Home Office
- Screened Porch
- Utility Room
- Washer and Electric Dryer Hookup
- Lake Views
Kitchen
- Breakfast Bar
- Walk-In Pantry
- Double Convection Oven
- Electric Oven
- Gas Cooktop
- Microwave
- Dishwasher
- Kitchen Island
- Granite Countertops
- Trash Compactor
- Disposal
Flooring
- Carpet
- Slate Flooring
Bedrooms and Bathrooms
- 3 Bedrooms
- En-Suite Primary Bedroom
- Double Vanity
- Hollywood Bathroom
Home Security
- Security System Owned
- Security Gate
Eco-Friendly Details
- Energy-Efficient Thermostat
Pool
- Gunite Pool
- Spa
Outdoor Features
- Bulkhead
- Boat or Launch Ramp
- Boat Slip
- Deck
- Patio
Schools
- Lagway Elementary School
- Calfee Middle School
- Willis High School
Utilities
- Central Heating and Cooling System
- Programmable Thermostat
- Power Generator
Community Details
Overview
- White Oak Ranch HOA, Phone Number (936) 756-0032
- Built by Jim Morris
- White Oak Ranch 01 Subdivision
Recreation
- Boat Ramp
- Boat Dock
Security
- Controlled Access
- Gated Community
Map
Home Values in the Area
Average Home Value in this Area
Tax History
| Year | Tax Paid | Tax Assessment Tax Assessment Total Assessment is a certain percentage of the fair market value that is determined by local assessors to be the total taxable value of land and additions on the property. | Land | Improvement |
|---|---|---|---|---|
| 2025 | $10,697 | $1,056,000 | -- | -- |
| 2024 | $10,519 | $960,000 | $269,792 | $690,208 |
| 2023 | $10,519 | $921,360 | $269,790 | $878,770 |
| 2022 | $17,707 | $837,600 | $269,790 | $630,840 |
| 2021 | $16,617 | $761,450 | $269,790 | $491,660 |
| 2020 | $16,345 | $704,030 | $269,790 | $480,900 |
| 2019 | $15,629 | $640,030 | $269,790 | $370,240 |
| 2018 | $14,780 | $640,030 | $269,790 | $370,240 |
| 2017 | $14,985 | $703,170 | $269,790 | $433,380 |
| 2016 | $14,125 | $662,840 | $220,000 | $500,000 |
| 2015 | $12,249 | $602,580 | $220,000 | $382,580 |
| 2014 | $12,249 | $626,000 | $199,500 | $426,500 |
Property History
| Date | Event | Price | Change | Sq Ft Price |
|---|---|---|---|---|
| 08/13/2025 08/13/25 | For Sale | $1,350,000 | -- | $423 / Sq Ft |
Purchase History
| Date | Type | Sale Price | Title Company |
|---|---|---|---|
| Vendors Lien | -- | First Surety Title Company |
Mortgage History
| Date | Status | Loan Amount | Loan Type |
|---|---|---|---|
| Open | $200,000 | Credit Line Revolving | |
| Closed | $417,000 | Credit Line Revolving | |
| Closed | $456,300 | Unknown | |
| Closed | $450,000 | Construction |
Similar Homes in Conroe, TX
Source: Houston Association of REALTORS®
MLS Number: 59333460
APN: 9531-00-04800
- TBD White Oak Point
- 3 Oak Bend Cir
- 12361 Oak Cove Pointe
- 12309 Oak Cove Point
- 5746 Lakeside Villas Ct
- 12689 Longmire Way
- 5924 Oak Leaf Ct
- 12690 Longmire Way
- 6051 Longmire Trail
- 6034 Leeward Island Dr
- 6075 Longmire Trail
- 6006 Henry Hamlet Dr
- 6026 Leeward Island Dr
- 12455 Longmire Lakeview
- 7007 Longmire Cir
- 12137 Pearl Bay Ln
- 6024 Calypso Ct
- 7028 Longmire Cir
- 12117 Creekside Villas Ct
- 12540 Longmire Lakeview
- 6075 Longmire Trail
- 12303 Trumpetfish Ct
- 12336 Pebble View Dr
- 12312 Trumpetfish Ct
- 6508 Wild Cilliment Ct
- 8330 Sands Bank Ln
- 12198 Ridge Top Dr
- 12164 Ridge Top Dr
- 12176 Ridge Top Dr
- 12247 Antilles Ln
- 8402 Coral Cove Pass Ln
- 2745 Bluebonnet Ridge Dr
- 5909 Warm Bungalow Ln
- 7711 Longmire Rd
- 12144 La Salle River Rd
- 11731 Bari Reef Ln
- 12112 La Salle River Rd
- 5000 League Line Rd Unit 173
- 9698 E Shore Dr
- 9871 Twin Shores Dr






