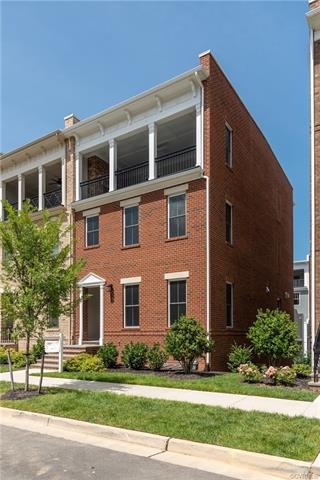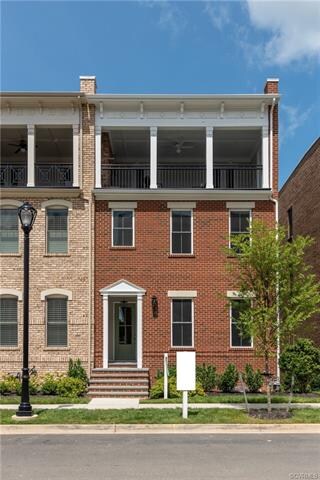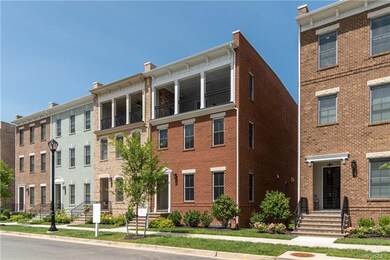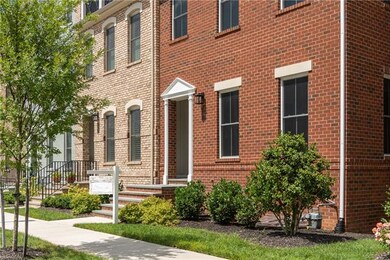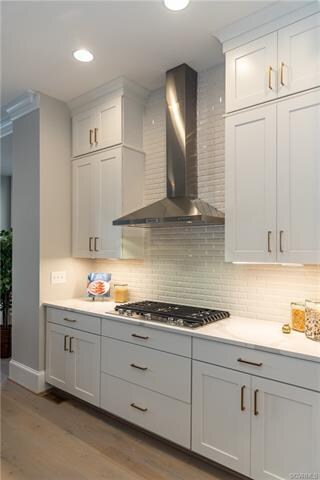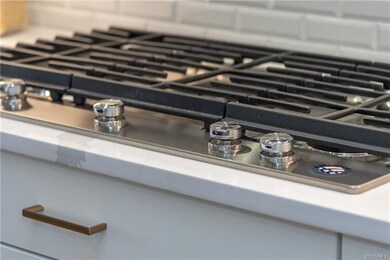
12338 Dewhurst Ave Unit 55Q Henrico, VA 23233
Short Pump NeighborhoodEstimated Value: $1,022,000 - $1,062,000
Highlights
- Under Construction
- In Ground Pool
- Deck
- Nuckols Farm Elementary School Rated A-
- Clubhouse
- Rowhouse Architecture
About This Home
As of November 2019Move In Ready!! One of our last opportunities left in this community to own a Malvern that enters on the main living level. This STUNNING home is a MUST SEE. This 3,508 square foot end home offers an open main living space, elevator, 2 car garage, 4 bedrooms, spacious outdoor deck and stunning 4th floor covered rooftop terrace with brick fireplace and tv hookups. Designer kitchen has a 5 gas burner cooktop with stacked cabinets to ceiling. Custom made cabinets in the island and quartz counters throughout. Stacked stone fireplace located in family room with designer bookcase beside with reclaimed wood shelving and quartz counters. Niche area in rear of family room also includes custom desk area with more reclaimed wood shelves and quartz counters. Hardwood from Wellborn and Wright located throughout most of home. Our newest ceramic tile offering is located throughout all bathrooms. This GORGEOUS home offers low maintenance living at its best! Walk to restaurants, Lidl grocery, Starbucks, and much more!
Last Agent to Sell the Property
Brian Busbee
Eagle Realty of Virginia License #0225233406 Listed on: 01/03/2019
Last Buyer's Agent
Brian Busbee
Eagle Realty of Virginia License #0225233406 Listed on: 01/03/2019
Townhouse Details
Home Type
- Townhome
Est. Annual Taxes
- $7,942
Year Built
- Built in 2018 | Under Construction
Lot Details
- 2,483
HOA Fees
- $170 Monthly HOA Fees
Parking
- 2 Car Attached Garage
- Oversized Parking
- Dry Walled Garage
- Garage Door Opener
- Driveway
- Off-Street Parking
Home Design
- Rowhouse Architecture
- Brick Exterior Construction
- Slab Foundation
- Frame Construction
- HardiePlank Type
Interior Spaces
- 3,508 Sq Ft Home
- 4-Story Property
- Wired For Data
- Tray Ceiling
- High Ceiling
- Ceiling Fan
- Recessed Lighting
- Gas Fireplace
- Thermal Windows
- French Doors
- Insulated Doors
- Separate Formal Living Room
- Dining Area
- Washer and Dryer Hookup
Kitchen
- Eat-In Kitchen
- Butlers Pantry
- Oven
- Range
- Microwave
- Dishwasher
- Kitchen Island
- Granite Countertops
- Disposal
Flooring
- Wood
- Partially Carpeted
- Tile
Bedrooms and Bathrooms
- 4 Bedrooms
- Main Floor Bedroom
- En-Suite Primary Bedroom
- Walk-In Closet
- Double Vanity
Basement
- Walk-Out Basement
- Partial Basement
Home Security
Outdoor Features
- In Ground Pool
- Balcony
- Deck
- Exterior Lighting
- Rear Porch
Schools
- Nuckols Farm Elementary School
- Short Pump Middle School
- Deep Run High School
Utilities
- Cooling System Powered By Gas
- Forced Air Zoned Heating and Cooling System
- Floor Furnace
- Heating System Uses Natural Gas
- Heat Pump System
- Vented Exhaust Fan
- Tankless Water Heater
- Gas Water Heater
- High Speed Internet
- Cable TV Available
Additional Features
- Accessible Full Bathroom
- Sprinkler System
Listing and Financial Details
- Tax Lot 55Q
- Assessor Parcel Number 731-764-7120
Community Details
Overview
- Greengate Subdivision
Amenities
- Common Area
- Clubhouse
Recreation
- Community Pool
- Trails
Security
- Fire and Smoke Detector
- Fire Sprinkler System
Ownership History
Purchase Details
Purchase Details
Home Financials for this Owner
Home Financials are based on the most recent Mortgage that was taken out on this home.Purchase Details
Home Financials for this Owner
Home Financials are based on the most recent Mortgage that was taken out on this home.Similar Homes in Henrico, VA
Home Values in the Area
Average Home Value in this Area
Purchase History
| Date | Buyer | Sale Price | Title Company |
|---|---|---|---|
| Barker Family Revocable Trust | -- | None Listed On Document | |
| Barker John C | $840,000 | Attorney | |
| Shelnutt Lesley W | $832,214 | Homeland Title Stlmnt Agency |
Mortgage History
| Date | Status | Borrower | Loan Amount |
|---|---|---|---|
| Previous Owner | Barker John C | $588,000 | |
| Previous Owner | Barker John C | $588,000 | |
| Previous Owner | Shelnutt Lesley W | $748,992 |
Property History
| Date | Event | Price | Change | Sq Ft Price |
|---|---|---|---|---|
| 11/08/2019 11/08/19 | Sold | $832,214 | -4.3% | $237 / Sq Ft |
| 09/30/2019 09/30/19 | Pending | -- | -- | -- |
| 06/20/2019 06/20/19 | Price Changed | $869,960 | -1.4% | $248 / Sq Ft |
| 05/25/2019 05/25/19 | Price Changed | $882,350 | +4.9% | $252 / Sq Ft |
| 05/15/2019 05/15/19 | Price Changed | $840,950 | +3.3% | $240 / Sq Ft |
| 04/09/2019 04/09/19 | Price Changed | $814,410 | +9.7% | $232 / Sq Ft |
| 02/12/2019 02/12/19 | Price Changed | $742,590 | +0.2% | $212 / Sq Ft |
| 01/05/2019 01/05/19 | Price Changed | $741,090 | +6.3% | $211 / Sq Ft |
| 01/03/2019 01/03/19 | For Sale | $697,400 | -- | $199 / Sq Ft |
Tax History Compared to Growth
Tax History
| Year | Tax Paid | Tax Assessment Tax Assessment Total Assessment is a certain percentage of the fair market value that is determined by local assessors to be the total taxable value of land and additions on the property. | Land | Improvement |
|---|---|---|---|---|
| 2025 | $7,942 | $943,500 | $220,500 | $723,000 |
| 2024 | $7,942 | $881,200 | $220,000 | $661,200 |
| 2023 | $7,490 | $881,200 | $220,000 | $661,200 |
| 2022 | $6,986 | $821,900 | $198,000 | $623,900 |
| 2021 | $7,056 | $830,000 | $159,500 | $670,500 |
| 2020 | $7,221 | $830,000 | $159,500 | $670,500 |
| 2019 | $4,340 | $498,800 | $120,800 | $378,000 |
| 2018 | $951 | $109,300 | $109,300 | $0 |
| 2017 | $0 | $0 | $0 | $0 |
Agents Affiliated with this Home
-

Seller's Agent in 2019
Brian Busbee
Eagle Realty of Virginia
(804) 839-4609
55 in this area
283 Total Sales
Map
Source: Central Virginia Regional MLS
MLS Number: 1900191
APN: 731-764-7120
- 3526 Vinery Ave
- 12352 Purbrook Walk
- 12335 Dewhurst Ave
- 344 Becklow Ave
- 12322 Graham Meadows Dr
- 3321 Haydenpark Ln
- 3327 Haydenpark Ln
- 3325 Haydenpark Ln
- 3331 Haydenpark Ln
- 3331 Haydenpark Ln
- 3227 Conningham Ln
- 4302 Weaver Brook Rd Unit B
- 12520 Gayton Bluffs Ln
- 4248 Broad Hill Dr Unit A
- 4315 Broad Hill Dr Unit A
- 1137 Broad Hill Trace
- 13509 Cotley Ln
- 3828 Old Burleigh Ln
- 13601 Cotton Patch Ct
- 4029 Huntsteed Way
- 12338 Dewhurst Ave Unit 12338
- 12338 Dewhurst Ave Unit 55Q
- 12338 Dewhurst Ave
- 12340 Dewhurst Ave Unit 54 O-II
- 12340 Dewhurst Ave
- 12334 Dewhurst Ave
- 12334 Dewhurst Ave Unit 56Q
- 12342 Dewhurst Ave Unit 53 Q-II
- 12342 Dewhurst Ave
- 12332 Dewhurst Ave Unit 57-Q-II
- 12332 Dewhurst Ave
- 12344 Dewhurst Ave Unit 52-Q-II
- 12344 Dewhurst Ave
- 12330 Dewhurst Ave Unit 58Q
- 12330 Dewhurst Ave
- 12348 Dewhurst Ave Unit 51 Q-II
- 12348 Dewhurst Ave
- 12341 Purbrook Walk
- 12335 Purbrook Walk Unit 62-R
