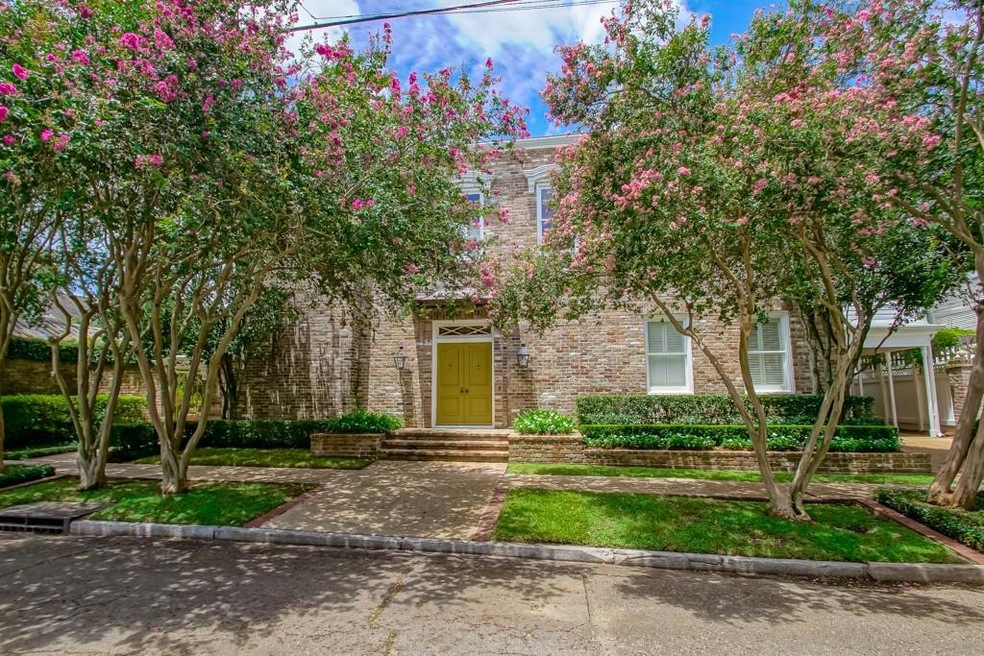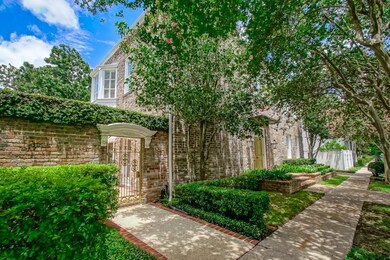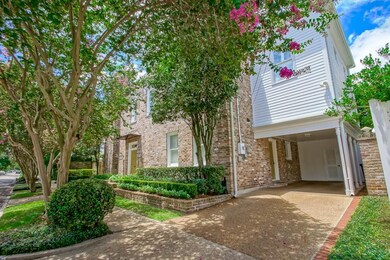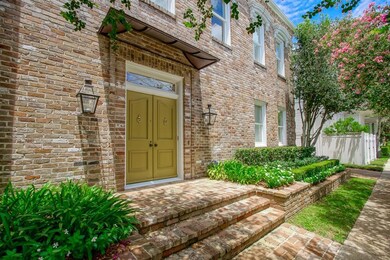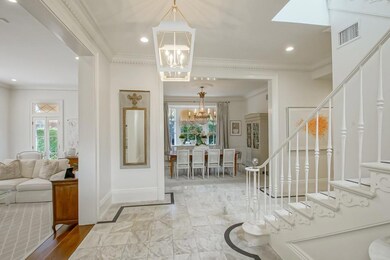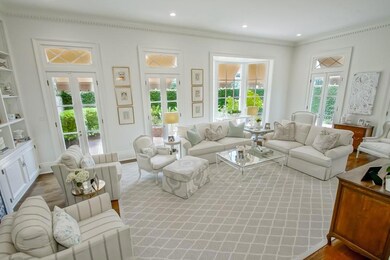
1234 Eleonore St New Orleans, LA 70115
Audubon NeighborhoodHighlights
- Traditional Architecture
- Stainless Steel Appliances
- Two cooling system units
- Stone Countertops
- Attached Garage
- Courtyard
About This Home
As of October 2024Stately brick home in demand golden rectangle location, near Audubon Park. Elegant interior w/ breathtaking entrance foyer that opens to a spacious living room surrounded by wrap-around glass French doors that overlook the patio and landscaped gardens. Living room offers a gas fireplace, custom built-in bookshelves and cabinets, and Sonos built in speakers (outside). Gourmet kitchen fully renovated in 2015 features Thermador Appliances, eat-in island and abundant storage. Upstairs features 3 oversized bedrooms, 3 walk-in closets and 2 renovated bathrooms plus a playroom. Primary suite is extremely spacious w/ private office and over-sized walk-in closet both designed by Louisiana Custom Closets. Great laundry/mudroom w/ custom lockers. Thoughtfully built storage throughout. Off Street parking w/ covered carport and great outdoor storage shed. New roof (2021).
Last Agent to Sell the Property
LATTER & BLUM (LATT07) License #000008124 Listed on: 07/23/2024

Home Details
Home Type
- Single Family
Est. Annual Taxes
- $15,160
Year Built
- Built in 1984
Lot Details
- Fenced
- Permeable Paving
- Rectangular Lot
- Sprinkler System
- Property is in excellent condition
Home Design
- Traditional Architecture
- Brick Exterior Construction
- Slab Foundation
- Shingle Roof
- HardiePlank Type
Interior Spaces
- 3,561 Sq Ft Home
- Property has 2 Levels
- Sound System
- Ceiling Fan
- Gas Fireplace
- Attic Fan
Kitchen
- Oven
- Range
- Microwave
- Dishwasher
- Stainless Steel Appliances
- Stone Countertops
- Disposal
Bedrooms and Bathrooms
- 3 Bedrooms
Laundry
- Dryer
- Washer
Home Security
- Home Security System
- Carbon Monoxide Detectors
- Fire and Smoke Detector
- Fire Sprinkler System
Parking
- Attached Garage
- Carport
- Off-Street Parking
Outdoor Features
- Courtyard
- Shed
Utilities
- Two cooling system units
- Central Heating and Cooling System
- High-Efficiency Water Heater
Additional Features
- Energy-Efficient Insulation
- City Lot
Community Details
- Upper Hurstville Association
- Uptown Subdivision
Ownership History
Purchase Details
Home Financials for this Owner
Home Financials are based on the most recent Mortgage that was taken out on this home.Similar Homes in New Orleans, LA
Home Values in the Area
Average Home Value in this Area
Purchase History
| Date | Type | Sale Price | Title Company |
|---|---|---|---|
| Warranty Deed | $905,000 | -- | |
| Deed | $905,000 | Crescent Title Llc |
Mortgage History
| Date | Status | Loan Amount | Loan Type |
|---|---|---|---|
| Open | $350,000 | Future Advance Clause Open End Mortgage | |
| Closed | $350,000 | New Conventional |
Property History
| Date | Event | Price | Change | Sq Ft Price |
|---|---|---|---|---|
| 10/21/2024 10/21/24 | Sold | -- | -- | -- |
| 07/23/2024 07/23/24 | For Sale | $1,595,000 | +84.4% | $448 / Sq Ft |
| 07/14/2015 07/14/15 | Sold | -- | -- | -- |
| 06/14/2015 06/14/15 | Pending | -- | -- | -- |
| 05/14/2015 05/14/15 | For Sale | $865,000 | -- | $261 / Sq Ft |
Tax History Compared to Growth
Tax History
| Year | Tax Paid | Tax Assessment Tax Assessment Total Assessment is a certain percentage of the fair market value that is determined by local assessors to be the total taxable value of land and additions on the property. | Land | Improvement |
|---|---|---|---|---|
| 2025 | $15,160 | $111,260 | $19,560 | $91,700 |
| 2024 | $14,464 | $111,260 | $19,560 | $91,700 |
| 2023 | $10,938 | $84,640 | $15,210 | $69,430 |
| 2022 | $10,938 | $81,170 | $15,210 | $65,960 |
| 2021 | $11,677 | $84,640 | $15,210 | $69,430 |
| 2020 | $12,678 | $94,040 | $15,210 | $78,830 |
| 2019 | $13,647 | $94,040 | $15,210 | $78,830 |
| 2018 | $13,906 | $94,040 | $15,210 | $78,830 |
| 2017 | $13,285 | $94,040 | $15,210 | $78,830 |
| 2016 | $13,151 | $90,500 | $13,040 | $77,460 |
| 2015 | $9,154 | $65,890 | $13,040 | $52,850 |
| 2014 | -- | $65,890 | $13,040 | $52,850 |
| 2013 | -- | $65,890 | $13,040 | $52,850 |
Agents Affiliated with this Home
-
MARGARET STEWART
M
Seller's Agent in 2024
MARGARET STEWART
LATTER & BLUM (LATT07)
(504) 616-4154
81 in this area
202 Total Sales
-
Sarah Martzolf

Buyer's Agent in 2024
Sarah Martzolf
McEnery Residential, LLC
(504) 261-5654
30 in this area
271 Total Sales
Map
Source: ROAM MLS
MLS Number: 2458742
APN: 6-15-1-048-05
