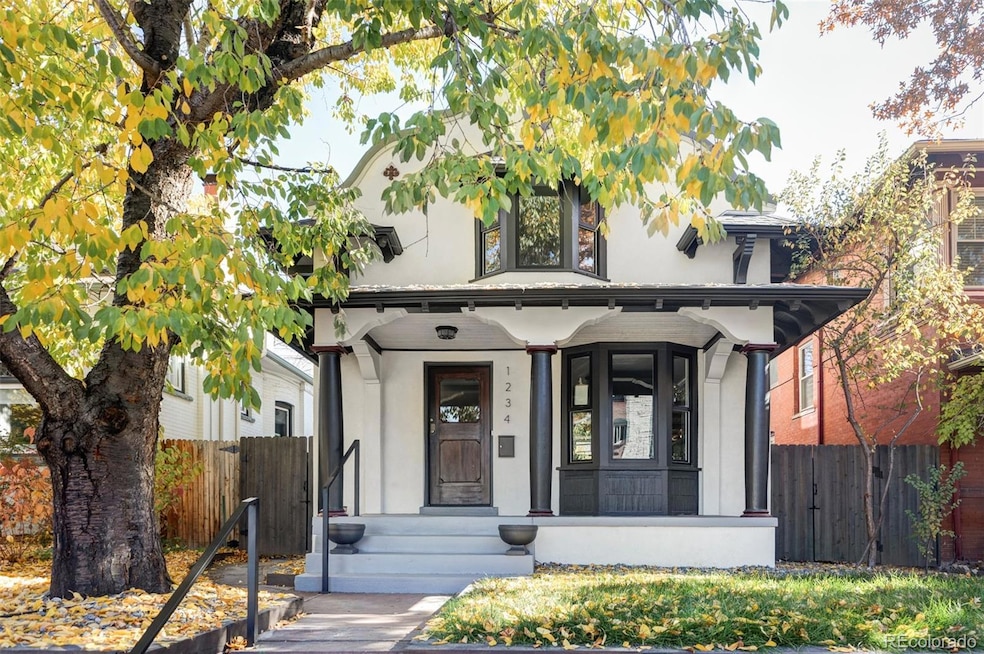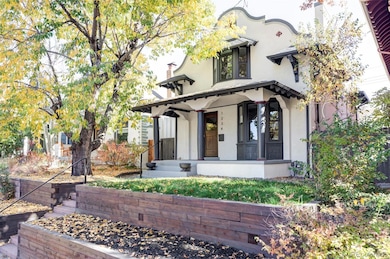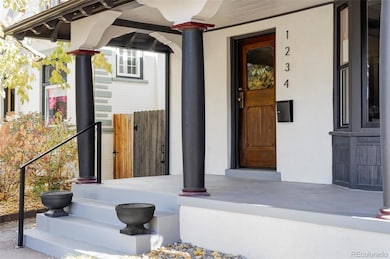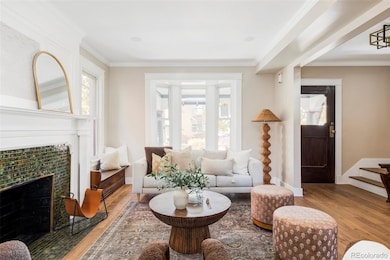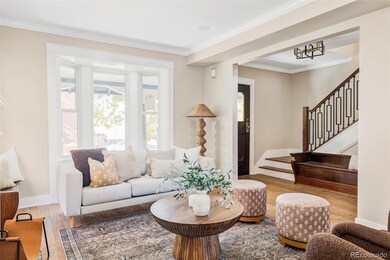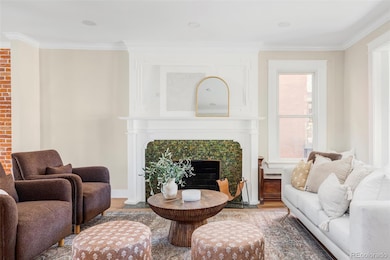1234 N Downing St Denver, CO 80218
Cheesman Park NeighborhoodEstimated payment $5,242/month
Highlights
- Primary Bedroom Suite
- Open Floorplan
- Wood Flooring
- Morey Middle School Rated A-
- Vaulted Ceiling
- Bonus Room
About This Home
Welcome to 1234 N Downing Street, a completely remodeled Denver gem blending timeless character with modern design and everyday comfort. From the moment you arrive, the beautiful curb appeal stands out with fresh landscaping, a covered front porch, and a classic exterior that complements the tree-lined street. Every inch of this home has been updated for modern living, including new landscaping with a full sprinkler system, new HVAC, new electrical and plumbing, new sewer line, new roof, new windows, and a new two-car garage. The open-concept main level is filled with natural light from abundant windows, creating a bright and welcoming atmosphere throughout the living and dining spaces. The impressive kitchen showcases sleek stainless-steel appliances, a spacious center island, quartz countertops, and generous storage. Just off the kitchen, an enclosed sunroom provides a sunny retreat for morning coffee, yoga, or a home office and opens directly to the fenced backyard, ideal for pets, entertaining, and relaxing. Upstairs offers three inviting bedrooms, including a tranquil primary suite, enhanced by skylights, with an ensuite bathroom, a large walk-in closet, and a versatile bonus area that can serve as a reading nook, nursery, or fitness space. The finished basement includes a private entrance, comfortable living area, bedroom, bathroom, and kitchenette, creating flexible options for guests, extended family, or rental income. Located in one of Denver’s most sought-after neighborhoods, this home combines convenience with the quiet charm of mature trees and historic architecture. Enjoy easy access to Cheesman Park, Cherry Creek, Congress Park, and Downtown Denver, plus endless restaurants, cafés, and boutiques nearby. With its exceptional location, high-end updates, standout curb appeal, and thoughtful design, 1234 N Downing Street delivers a rare opportunity to enjoy modern living in the heart of the city. Beautifully finished, move-in ready, and built to impress.
Listing Agent
Compass - Denver Brokerage Email: lori@theabbeycollection.com,720-840-4984 License #100033680 Listed on: 11/06/2025

Home Details
Home Type
- Single Family
Est. Annual Taxes
- $2,698
Year Built
- Built in 1898 | Remodeled
Lot Details
- 3,910 Sq Ft Lot
- Landscaped
- Front and Back Yard Sprinklers
- Private Yard
Parking
- 2 Car Garage
Home Design
- Brick Exterior Construction
- Composition Roof
Interior Spaces
- 2-Story Property
- Open Floorplan
- Built-In Features
- Vaulted Ceiling
- Entrance Foyer
- Living Room
- Dining Room
- Bonus Room
Kitchen
- Eat-In Kitchen
- Oven
- Range
- Dishwasher
- Kitchen Island
- Quartz Countertops
- Disposal
Flooring
- Wood
- Carpet
- Tile
- Vinyl
Bedrooms and Bathrooms
- 4 Bedrooms
- Primary Bedroom Suite
- En-Suite Bathroom
- Walk-In Closet
- Jack-and-Jill Bathroom
Finished Basement
- Partial Basement
- 1 Bedroom in Basement
Schools
- Dora Moore Elementary School
- Morey Middle School
- East High School
Additional Features
- Covered Patio or Porch
- Forced Air Heating and Cooling System
Community Details
- No Home Owners Association
- Cheesman Park Subdivision
Listing and Financial Details
- Exclusions: Seller's personal property and staging furniture
- Property held in a trust
- Assessor Parcel Number 5022-22-012
Map
Home Values in the Area
Average Home Value in this Area
Tax History
| Year | Tax Paid | Tax Assessment Tax Assessment Total Assessment is a certain percentage of the fair market value that is determined by local assessors to be the total taxable value of land and additions on the property. | Land | Improvement |
|---|---|---|---|---|
| 2024 | $2,698 | $40,770 | $17,240 | $23,530 |
| 2023 | $2,640 | $40,770 | $17,240 | $23,530 |
| 2022 | $2,643 | $40,190 | $21,700 | $18,490 |
| 2021 | $2,552 | $41,350 | $22,330 | $19,020 |
| 2020 | $2,339 | $38,670 | $19,540 | $19,130 |
| 2019 | $2,273 | $38,670 | $19,540 | $19,130 |
| 2018 | $1,564 | $27,410 | $18,270 | $9,140 |
| 2017 | $1,559 | $27,410 | $18,270 | $9,140 |
| 2016 | $1,262 | $23,430 | $20,195 | $3,235 |
| 2015 | $1,209 | $23,430 | $20,195 | $3,235 |
| 2014 | $774 | $17,280 | $10,897 | $6,383 |
Property History
| Date | Event | Price | List to Sale | Price per Sq Ft | Prior Sale |
|---|---|---|---|---|---|
| 11/06/2025 11/06/25 | For Sale | $950,000 | +111.1% | $467 / Sq Ft | |
| 11/27/2024 11/27/24 | Sold | $450,000 | -10.0% | $221 / Sq Ft | View Prior Sale |
| 11/16/2024 11/16/24 | For Sale | $500,000 | 0.0% | $246 / Sq Ft | |
| 11/02/2024 11/02/24 | Pending | -- | -- | -- | |
| 10/31/2024 10/31/24 | For Sale | $500,000 | -- | $246 / Sq Ft |
Purchase History
| Date | Type | Sale Price | Title Company |
|---|---|---|---|
| Special Warranty Deed | $450,000 | None Listed On Document | |
| Special Warranty Deed | $450,000 | None Listed On Document |
Source: REcolorado®
MLS Number: 7515422
APN: 5022-22-012
- 1270 N Marion St Unit 105
- 1270 N Marion St Unit 406
- 1270 N Marion St Unit 505
- 1116 E 13th Ave Unit D4
- 1151 N Marion St Unit 104
- 1321 E 12th Ave Unit 3
- 1231 N Lafayette St
- 1267 N Lafayette St Unit 404
- 1080 E 13th Ave Unit 403
- 1130 N Downing St
- 1107 N Downing St
- 1300 N Ogden St Unit 203
- 1255 N Ogden St Unit 406
- 1255 N Ogden St Unit 605
- 1233 N Ogden St Unit 302
- 1233 N Ogden St Unit 503
- 1233 N Ogden St Unit 312
- 1337 N Lafayette St
- 1111 Corona St
- 1130 N Lafayette St Unit 3
- 1224-1232 E 13th Ave
- 1080 E 13th Ave Unit 201
- 1140 N Marion St
- 1126 Lafayette St Unit 4
- 1330 Lafayette St
- 1073 N Downing St Unit ID1026252P
- 1073 N Downing St Unit ID1026249P
- 1073 N Downing St Unit ID1026246P
- 1340 E 14th Ave Unit 1
- 1070 N Marion St
- 1331 N Humboldt St
- 1250 N Humboldt St Unit 905
- 1260 N Humboldt St Unit 3
- 1090 N Lafayette St Unit 502
- 1410-1414 Marion St
- 1369 N Ogden St Unit . 1
- 1175 Emerson St Unit 302
- 1010 Corona St
- 1440 N Corona St Unit 1
- 1050 N Lafayette St Unit 203
