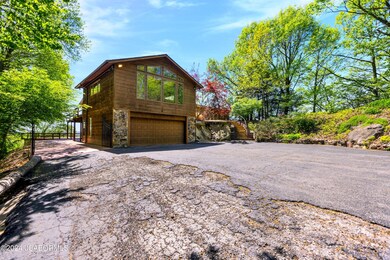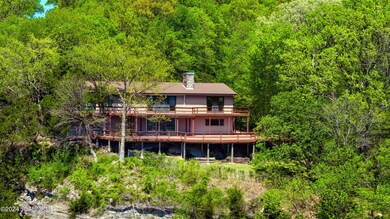
12347 Dogwood Dr Holts Summit, MO 65043
Highlights
- Primary Bedroom Suite
- Wood Flooring
- Game Room Downstairs
- Contemporary Architecture
- Main Floor Primary Bedroom
- Intercom
About This Home
As of November 2024Discover the potential of 12347 Dogwood Dr, Holts Summit, MO! This expansive 5-bedroom, 3-bathroom home offers 5400 square feet of living space, perfect for large families or multi-generational living. Enjoy breathtaking views of the Capitol and river bottom from two levels of decks. The property features two levels of living spaces, each with its own full kitchen and stone fireplace, providing ample room for entertaining or relaxing. Nestled on 5.43 acres with a paved private driveway, this home is ready for your personal updates to make it truly shine. Don't miss this unique opportunity!
Last Agent to Sell the Property
Keller Williams Realty License #2018045283 Listed on: 06/04/2024

Home Details
Home Type
- Single Family
Est. Annual Taxes
- $2,936
Year Built
- 1979
HOA Fees
- $104 Monthly HOA Fees
Home Design
- Contemporary Architecture
- Fixer Upper
- Wood Siding
- Aluminum Siding
- Stone Exterior Construction
Interior Spaces
- 5,400 Sq Ft Home
- Gas Fireplace
- Family Room
- Living Room
- Dining Room
- Game Room Downstairs
- Wood Flooring
- Intercom
Kitchen
- Stove
- <<microwave>>
- Dishwasher
- Disposal
Bedrooms and Bathrooms
- 5 Bedrooms
- Primary Bedroom on Main
- Primary Bedroom Suite
- Walk-In Closet
- Bathroom on Main Level
- Primary bathroom on main floor
Laundry
- Laundry Room
- Laundry on main level
Basement
- Walk-Out Basement
- Basement Fills Entire Space Under The House
- Bedroom in Basement
Parking
- 2 Car Garage
- Additional Parking
Schools
- North Elementary School
- Lewis & Clark Middle School
- Jefferson City High School
Utilities
- Central Air
- Heating System Powered By Owned Propane
- Electric Baseboard Heater
- Water Filtration System
- Well
- Water Softener is Owned
- Septic Tank
Additional Features
- Storage Shed
- 5.43 Acre Lot
Community Details
- Bluffmont Estates Subdivision
Listing and Financial Details
- Assessor Parcel Number 2702004000000040000
Ownership History
Purchase Details
Purchase Details
Purchase Details
Purchase Details
Similar Homes in Holts Summit, MO
Home Values in the Area
Average Home Value in this Area
Purchase History
| Date | Type | Sale Price | Title Company |
|---|---|---|---|
| Warranty Deed | -- | None Listed On Document | |
| Quit Claim Deed | -- | None Listed On Document | |
| Deed | -- | None Listed On Document | |
| Deed | -- | None Listed On Document | |
| Deed | -- | None Available |
Mortgage History
| Date | Status | Loan Amount | Loan Type |
|---|---|---|---|
| Open | $384,000 | VA |
Property History
| Date | Event | Price | Change | Sq Ft Price |
|---|---|---|---|---|
| 11/13/2024 11/13/24 | Sold | -- | -- | -- |
| 10/06/2024 10/06/24 | Pending | -- | -- | -- |
| 08/20/2024 08/20/24 | Price Changed | $475,000 | -5.0% | $88 / Sq Ft |
| 06/04/2024 06/04/24 | For Sale | $499,900 | -- | $93 / Sq Ft |
Tax History Compared to Growth
Tax History
| Year | Tax Paid | Tax Assessment Tax Assessment Total Assessment is a certain percentage of the fair market value that is determined by local assessors to be the total taxable value of land and additions on the property. | Land | Improvement |
|---|---|---|---|---|
| 2024 | $3,453 | $55,393 | $0 | $0 |
| 2023 | $3,453 | $46,651 | $0 | $0 |
| 2022 | $2,907 | $46,651 | $3,095 | $43,556 |
| 2021 | $2,888 | $46,651 | $3,095 | $43,556 |
| 2020 | $2,926 | $46,651 | $3,095 | $43,556 |
| 2019 | $2,805 | $46,651 | $3,095 | $43,556 |
| 2018 | $2,814 | $46,651 | $3,095 | $43,556 |
| 2017 | $2,653 | $44,580 | $2,347 | $42,233 |
| 2016 | $2,274 | $44,580 | $0 | $0 |
| 2015 | $2,277 | $44,580 | $0 | $0 |
| 2014 | $1,782 | $34,120 | $0 | $0 |
Agents Affiliated with this Home
-
James Whitehead
J
Seller's Agent in 2024
James Whitehead
Keller Williams Realty
(573) 280-6867
113 Total Sales
-
Sarah Whitehead
S
Seller Co-Listing Agent in 2024
Sarah Whitehead
Keller Williams Realty
(573) 552-7216
55 Total Sales
-
Cameron Cotten
C
Buyer's Agent in 2024
Cameron Cotten
RE/MAX
(573) 761-3497
148 Total Sales
Map
Source: Jefferson City Area Board of REALTORS®
MLS Number: 10067928
APN: 27-02.0-04.0-00-000-040.000
- LOT #4 Bluffmont Estates
- 27 Walnut
- 1828 Pinnacle Point
- 11657 Fletcher Ln
- 1548 Skyview
- 633 Emerald Point Rd
- 1912 Hayselton Dr
- 11717 County Road 385
- LOT 9 River Bluff Ct
- LOT 8 River Bluff Ct
- 1746 Shady Ln
- 202 Boonville Rd
- 11575-1159 County Road 385
- 1400 W Main St
- 604 Norris Dr
- 121 Lavinia St
- 1200 Choctaw Ridge Dr
- 207 Manila St
- 1623 W Main St
- 514 Belair Dr






