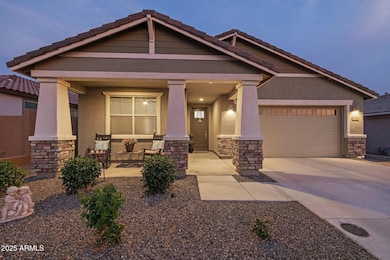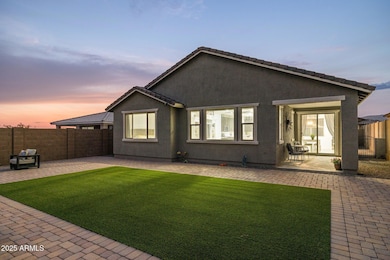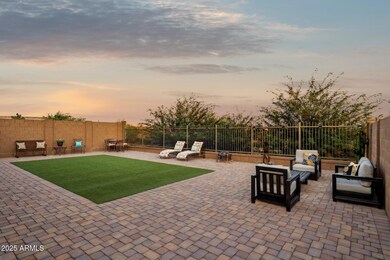
12347 E Soloman Rd Gold Canyon, AZ 85118
Estimated payment $3,458/month
Highlights
- Very Popular Property
- Private Yard
- Covered Patio or Porch
- Mountain View
- Pickleball Courts
- 2 Car Direct Access Garage
About This Home
Welcome to this Exquisite Craftsman Style home, an OPEN FLOOR PLAN w/ Seamless Access to your Backyard PRIVATE OASIS, Perfect for Indoor/Outdoor Living! The DESIGNER Chef's kitchen Showcases Natural Gas Cooking, Quartz countertops & a Generous Center Island w/ Seating for Four, ideal for gathering with family & friends. The Kitchen Island, Large Dining area & Spacious Family Room, are thoughtfully positioned to enjoy family gatherings everyday! Throughout the Spacious Great Room the Easy Care Tile Plank Flooring flows throughout the maining living spaces creating a sense of continuity. The Spacious Primary suite offers a Luxurious ensuite bathroom, Dual Sinks, Walk In Shower & Extra Vanity w/ Cabinets for extra Storage. Need a Spacious Organized Walk In Closet? Your next home has it! The Expanded Walk In Closet acts like a Dream dressing room! The Second & Third bedrooms are split from the Primary in their separate area of the home, Generously sized & a FULL Bath between. PLUS, the FOURTH Spacious bedroom has ensuite FULL BATH, great for GUESTS, HOME OFFICE, Den or Use as a Casita for multigenerational living, complete w/ Walk-In closet.
You will Love the Backyard Retreat complete w/ EXTENSIVE Pavers and Lush Green Turf. BONUS TWO COVERED PATIOs, an Intimate Courtyard w/ direct access to the kitchen & dining and the Main Covered Patio overlooking the Beautiful backyard & natural wash behind. The property's Spacious Lot provides PRIVACY, a View Fence to enjoy the VIEWS & the Open Natural space, no neighbors behind!
Enjoy the SERENE setting on a Quiet Street, Walkable & near Green Grass Community Open Space great for walking pets & enjoying family games. Unwind in your Front Courtyard, Treasuring the Sunsets, visit with Friendly Neighbors & watch your family have Fun Making Memories! Make a Smart Move to this Exceptional home, a True sanctuary for you & your Family! Welcome home to Peralta Canyon, close to hiking, biking, multiple community parks, pickleball, BBQs & the Peralta Regional Recreational Park!
--
Home Details
Home Type
- Single Family
Est. Annual Taxes
- $3,813
Year Built
- Built in 2021
Lot Details
- 7,039 Sq Ft Lot
- Desert faces the front and back of the property
- Block Wall Fence
- Artificial Turf
- Front Yard Sprinklers
- Private Yard
HOA Fees
- $100 Monthly HOA Fees
Parking
- 2 Car Direct Access Garage
- Garage Door Opener
Home Design
- Wood Frame Construction
- Tile Roof
- Stucco
Interior Spaces
- 2,195 Sq Ft Home
- 1-Story Property
- Ceiling height of 9 feet or more
- Double Pane Windows
- Mountain Views
- Washer and Dryer Hookup
Kitchen
- Eat-In Kitchen
- Breakfast Bar
- Built-In Microwave
- Kitchen Island
Flooring
- Carpet
- Tile
Bedrooms and Bathrooms
- 4 Bedrooms
- 3 Bathrooms
- Dual Vanity Sinks in Primary Bathroom
Outdoor Features
- Covered Patio or Porch
Schools
- Peralta Trail Elementary School
- Cactus Canyon Junior High
- Apache Junction High School
Utilities
- Central Air
- Heating System Uses Natural Gas
- Tankless Water Heater
- Water Softener
- High Speed Internet
- Cable TV Available
Listing and Financial Details
- Tax Lot 2
- Assessor Parcel Number 104-09-725
Community Details
Overview
- Association fees include ground maintenance
- Aam Association, Phone Number (480) 957-9191
- Built by Beazer
- Peralta Canyon Subdivision
Recreation
- Pickleball Courts
- Community Playground
- Bike Trail
Map
Home Values in the Area
Average Home Value in this Area
Tax History
| Year | Tax Paid | Tax Assessment Tax Assessment Total Assessment is a certain percentage of the fair market value that is determined by local assessors to be the total taxable value of land and additions on the property. | Land | Improvement |
|---|---|---|---|---|
| 2025 | $3,734 | $57,664 | -- | -- |
| 2024 | $1,303 | $59,057 | -- | -- |
| 2023 | $3,734 | $0 | $0 | $0 |
Property History
| Date | Event | Price | Change | Sq Ft Price |
|---|---|---|---|---|
| 07/17/2025 07/17/25 | For Sale | $559,000 | -- | $255 / Sq Ft |
About the Listing Agent

As a real estate professional, I understand that buying or selling a home is more than just a transaction: it’s a life-changing experience. That’s why I am dedicated to providing exceptional, personalized service for all of my clients. I take great pride in the relationships I build and always work relentlessly on the client’s behalf to help them achieve their real estate goals. "Terri does an absolutely super job as a realtor. First and foremost, she is hard working. I know this because we
Terri's Other Listings
Source: Arizona Regional Multiple Listing Service (ARMLS)
MLS Number: 6893370
APN: 104-09-725
- 12409 E Soloman Rd
- 12176 E Chevelon Trail
- 12216 E Pivot Peak
- 12507 E Pivot Peak
- 12048 E Chevelon Trail
- 12330 E Crystal Forest
- 10356 E Meandering Trail Ln Unit 1
- 7648 S Thimble Peak
- 7336 S Bennett Cir
- 10322 E Breathless Ave
- 10276 E Meandering Trail Ln
- 11626 E Yeager Canyon
- 11789 E Red Butte
- 11658 E Chevelon Trail
- 8068 S Spur Trail Ct
- 7192 S Wesley Ct
- 11470 E Yeager Canyon
- 7618 S Lone Pine Place
- 10333 E Gold Nugget Ct
- 10607 E Hillside Mine Ct Unit II
- 12356 E Soloman Rd
- 11757 E Chevelon Trail
- 10256 E Peralta Canyon Dr
- 9972 E Del Monte Ave
- 6298 S La Paloma Ct
- 6134 S Borego Rd
- 9066 E Cedar Basin Ln
- 8900 E Rainier Dr
- 10138 E Legend Trail
- 10363 E Rising Sun Place
- 6497 S Ginty Dr
- 6838 E Las Animas Trail
- 47970 N Navidad Ct
- 18293 E El Buho Pequeno --
- 48845 N Lula St
- 3301 S Goldfield Rd Unit 5019
- 3301 S Goldfield Rd Unit 5010
- 3301 S Goldfield Rd Unit 5009
- 2672 E Bluff Spring Ave
- 3731 S Conestoga Rd






