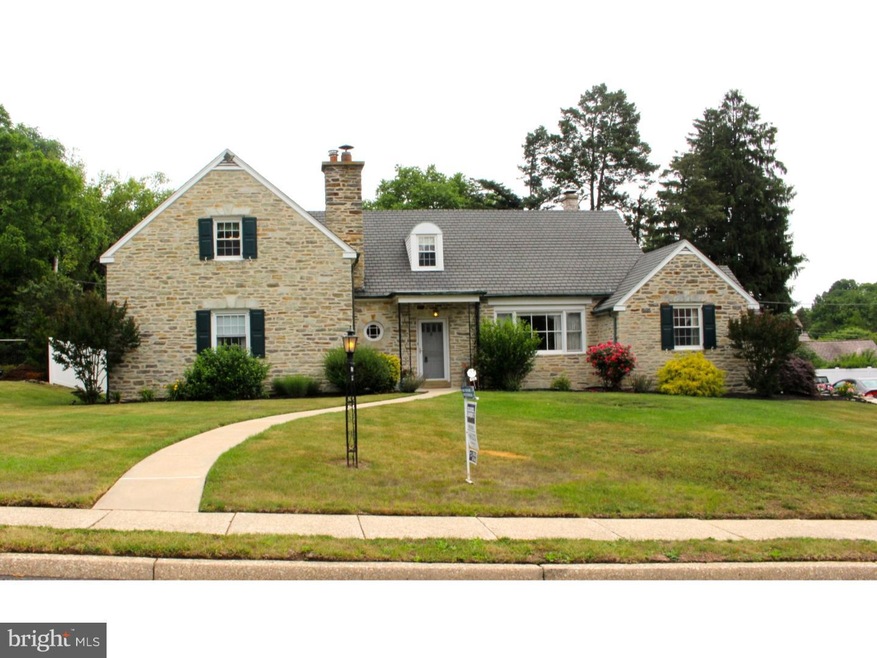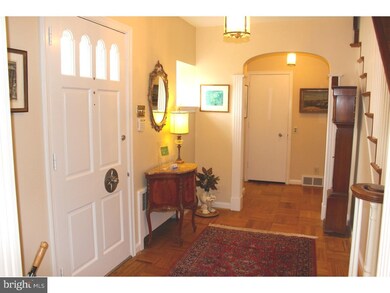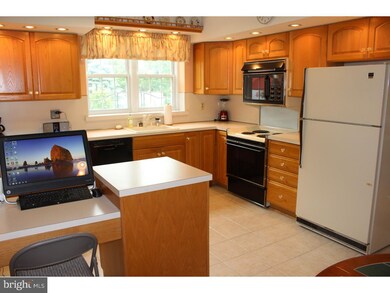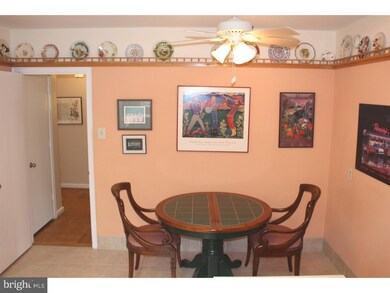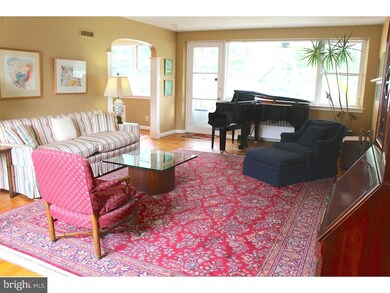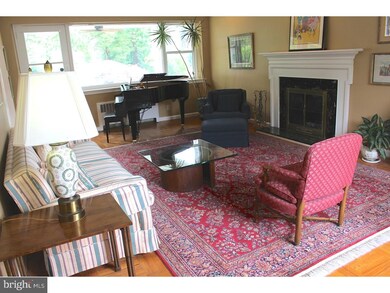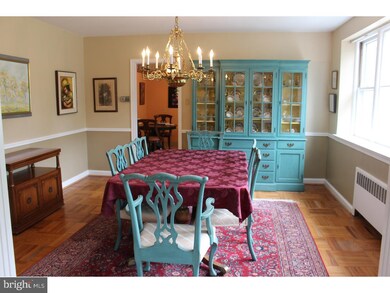
1235 Gordon Rd Jenkintown, PA 19046
Jenkintown NeighborhoodHighlights
- Cape Cod Architecture
- Wood Flooring
- No HOA
- McKinley School Rated A-
- 1 Fireplace
- 2 Car Attached Garage
About This Home
As of December 2024Begin and end your search for your perfect home right here. Situated on a quiet street in Abington Township, this home is close to all amenities Jenkintown has to offer, including a movie theater, great restaurants and shopping. Pride of ownership is apparent as you enter each and every room in this spacious but cozy home. Upon entering the welcoming entrance foyer, you will be drawn in to see more. This home features 4 bedrooms and two and a half baths, with the master bedroom suite located on the first floor. The main floor continues with a spacious living room, gorgeous fireplace, and large windows showcasing the magnificent grounds. Just off the living room is a study/library/office. A full formal dining room, eat-in kitchen, laundry room and powder room complete the first floor. The second floor features three nicely sized bedrooms with amazing storage in each, and a full hall bathroom. BUT WAIT!!! Step outside to the beauty this outdoor space has to offer. Complete with privacy fencing surrounding the property, you will feel as if you are on vacation. Enter this oasis from the living room or kitchen, and just relax and enjoy a good book surrounded by the natural beauty of the grounds. Brand new expanded driveway leading to a two car attached garage with automatic openers. Don't miss this one, a rare find.
Last Agent to Sell the Property
Realty One Group Restore - BlueBell Listed on: 06/03/2015

Last Buyer's Agent
MAUREEN MADEL
Long & Foster Real Estate, Inc. License #TREND:228515
Home Details
Home Type
- Single Family
Est. Annual Taxes
- $9,810
Year Built
- Built in 1951
Lot Details
- 0.43 Acre Lot
- Level Lot
- Back and Front Yard
- Property is in good condition
Parking
- 2 Car Attached Garage
- 3 Open Parking Spaces
- Garage Door Opener
- Driveway
Home Design
- Cape Cod Architecture
- Shingle Roof
- Stone Siding
- Concrete Perimeter Foundation
Interior Spaces
- 3,145 Sq Ft Home
- Property has 1.5 Levels
- Ceiling Fan
- 1 Fireplace
- Family Room
- Living Room
- Dining Room
- Wood Flooring
- Partial Basement
- Home Security System
Kitchen
- Eat-In Kitchen
- Dishwasher
- Disposal
Bedrooms and Bathrooms
- 4 Bedrooms
- En-Suite Primary Bedroom
- En-Suite Bathroom
Laundry
- Laundry Room
- Laundry on main level
Outdoor Features
- Patio
Schools
- Abington Senior High School
Utilities
- Central Air
- Heating System Uses Gas
- Natural Gas Water Heater
- Cable TV Available
Community Details
- No Home Owners Association
- Jenkintown Manor Subdivision
Listing and Financial Details
- Tax Lot 020
- Assessor Parcel Number 30-00-24608-004
Ownership History
Purchase Details
Home Financials for this Owner
Home Financials are based on the most recent Mortgage that was taken out on this home.Purchase Details
Home Financials for this Owner
Home Financials are based on the most recent Mortgage that was taken out on this home.Purchase Details
Home Financials for this Owner
Home Financials are based on the most recent Mortgage that was taken out on this home.Purchase Details
Home Financials for this Owner
Home Financials are based on the most recent Mortgage that was taken out on this home.Purchase Details
Similar Homes in Jenkintown, PA
Home Values in the Area
Average Home Value in this Area
Purchase History
| Date | Type | Sale Price | Title Company |
|---|---|---|---|
| Deed | $650,000 | Trident Land Transfer | |
| Deed | $650,000 | Trident Land Transfer | |
| Deed | $710,000 | None Listed On Document | |
| Special Warranty Deed | $485,000 | Germantown Title Co | |
| Deed | $420,000 | None Available | |
| Executors Deed | -- | -- |
Mortgage History
| Date | Status | Loan Amount | Loan Type |
|---|---|---|---|
| Open | $325,000 | New Conventional | |
| Closed | $325,000 | New Conventional | |
| Previous Owner | $532,500 | New Conventional | |
| Previous Owner | $336,000 | New Conventional | |
| Previous Owner | $188,000 | Credit Line Revolving | |
| Previous Owner | $150,000 | No Value Available |
Property History
| Date | Event | Price | Change | Sq Ft Price |
|---|---|---|---|---|
| 12/13/2024 12/13/24 | Sold | $650,000 | -7.1% | $207 / Sq Ft |
| 10/30/2024 10/30/24 | Pending | -- | -- | -- |
| 10/08/2024 10/08/24 | Price Changed | $700,000 | -3.4% | $223 / Sq Ft |
| 10/02/2024 10/02/24 | Price Changed | $725,000 | -5.7% | $231 / Sq Ft |
| 09/14/2024 09/14/24 | Price Changed | $769,000 | -0.6% | $245 / Sq Ft |
| 08/12/2024 08/12/24 | Price Changed | $774,000 | -3.1% | $246 / Sq Ft |
| 07/15/2024 07/15/24 | Price Changed | $799,000 | -3.1% | $254 / Sq Ft |
| 07/13/2024 07/13/24 | Price Changed | $824,900 | -1.2% | $262 / Sq Ft |
| 07/08/2024 07/08/24 | Price Changed | $834,500 | -4.0% | $265 / Sq Ft |
| 06/21/2024 06/21/24 | For Sale | $869,000 | +22.4% | $276 / Sq Ft |
| 06/30/2022 06/30/22 | Sold | $710,000 | +5.2% | $226 / Sq Ft |
| 05/20/2022 05/20/22 | Pending | -- | -- | -- |
| 05/20/2022 05/20/22 | For Sale | $675,000 | +39.2% | $215 / Sq Ft |
| 08/14/2019 08/14/19 | Sold | $485,000 | -2.8% | $154 / Sq Ft |
| 06/13/2019 06/13/19 | Pending | -- | -- | -- |
| 06/06/2019 06/06/19 | For Sale | $499,000 | +18.8% | $159 / Sq Ft |
| 09/15/2015 09/15/15 | Sold | $420,000 | -6.0% | $134 / Sq Ft |
| 08/26/2015 08/26/15 | Pending | -- | -- | -- |
| 07/07/2015 07/07/15 | Price Changed | $447,000 | -5.7% | $142 / Sq Ft |
| 06/03/2015 06/03/15 | For Sale | $474,000 | -- | $151 / Sq Ft |
Tax History Compared to Growth
Tax History
| Year | Tax Paid | Tax Assessment Tax Assessment Total Assessment is a certain percentage of the fair market value that is determined by local assessors to be the total taxable value of land and additions on the property. | Land | Improvement |
|---|---|---|---|---|
| 2024 | $10,534 | $227,460 | -- | -- |
| 2023 | $10,095 | $227,460 | $0 | $0 |
| 2022 | $9,771 | $227,460 | $0 | $0 |
| 2021 | $10,007 | $246,220 | $0 | $0 |
| 2020 | $10,618 | $265,040 | $77,690 | $187,350 |
| 2019 | $10,618 | $265,040 | $77,690 | $187,350 |
| 2018 | $10,618 | $265,040 | $77,690 | $187,350 |
| 2017 | $10,305 | $265,040 | $77,690 | $187,350 |
| 2016 | $10,202 | $265,040 | $77,690 | $187,350 |
| 2015 | $9,892 | $265,040 | $77,690 | $187,350 |
| 2014 | $9,590 | $265,040 | $77,690 | $187,350 |
Agents Affiliated with this Home
-
Ashlee Check

Seller's Agent in 2024
Ashlee Check
BHHS Fox & Roach
(215) 740-7204
31 in this area
211 Total Sales
-
Karen Langsfeld

Seller Co-Listing Agent in 2024
Karen Langsfeld
BHHS Fox & Roach
(215) 495-2914
16 in this area
84 Total Sales
-
Yael Milbert

Buyer's Agent in 2024
Yael Milbert
BHHS Fox & Roach
(215) 840-8999
27 in this area
149 Total Sales
-
Cari Guerin-Boyle

Seller's Agent in 2022
Cari Guerin-Boyle
BHHS Fox & Roach
(267) 626-6818
26 in this area
110 Total Sales
-
Joseph Dougherty

Seller Co-Listing Agent in 2022
Joseph Dougherty
BHHS Fox & Roach
(215) 806-1445
19 in this area
143 Total Sales
-
Howard Smith

Seller's Agent in 2019
Howard Smith
Houwzer
(610) 389-1914
6 in this area
217 Total Sales
Map
Source: Bright MLS
MLS Number: 1002617668
APN: 30-00-24608-004
- 8302 Old York Rd Unit B34
- 8302 Old York Rd Unit A35
- 668 Foxcroft Rd
- 100 Breyer Dr Unit 1-E
- 100 Breyer Dr Unit 3G
- 20 Breyer Ct
- 1107 Sunset Ave
- 610 Washington Ln
- 706 Sural Ln
- 906 Greenwood Ave
- 949 Laurance Ave
- 502 Willow St
- 8309 Tulpehocken Ave
- 213 Walnut St
- 220 York Rd
- 215 Summit Ave
- 228 Tulpehocken Ave
- 369 Beaver Hollow Rd
- 1026 Serpentine Ln
- 119 Summit Ave
