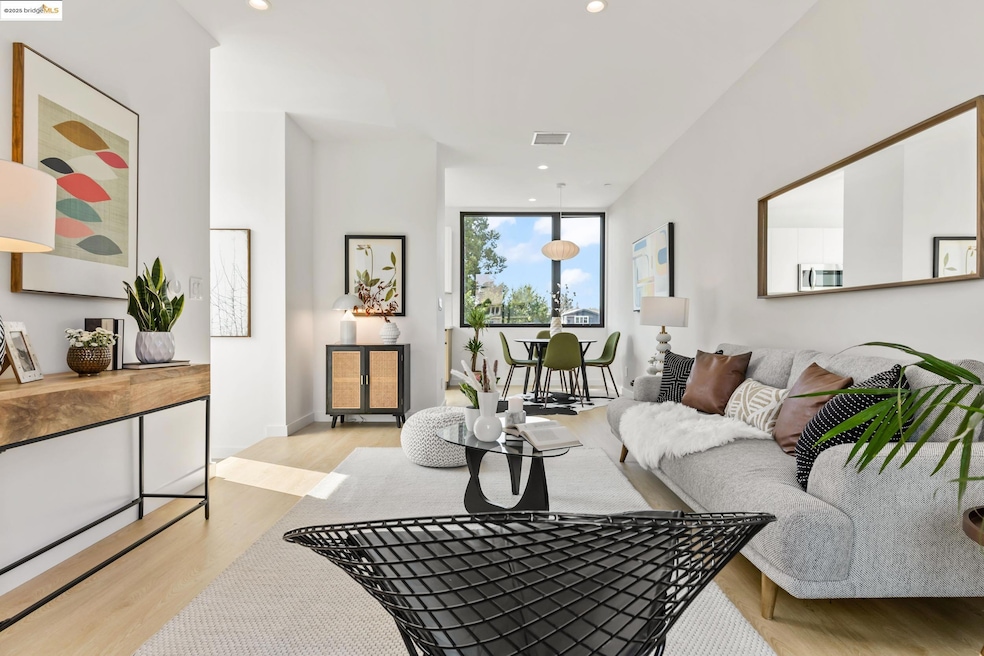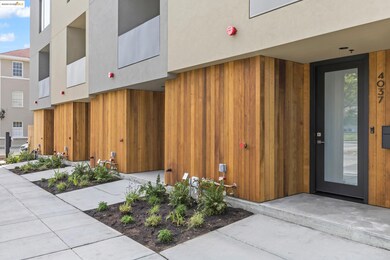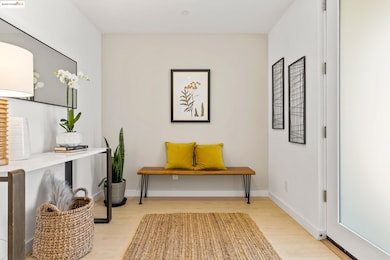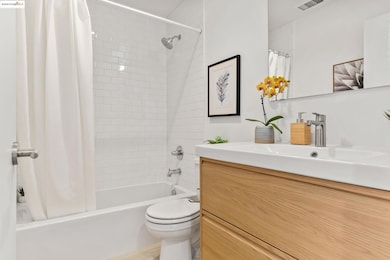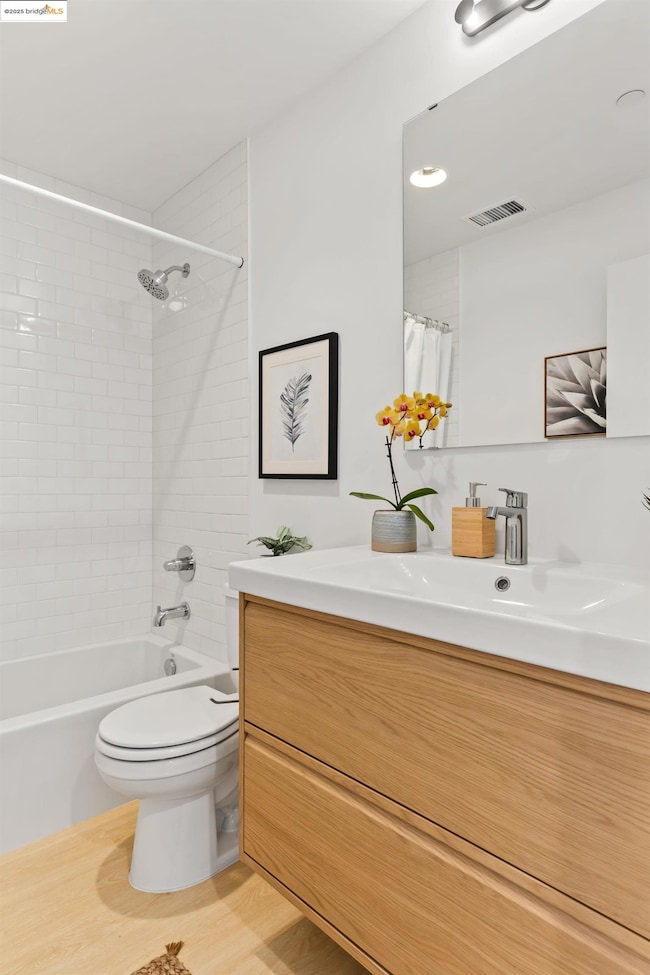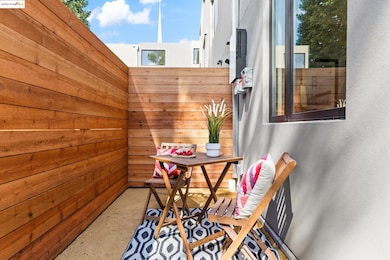
1235 Hampel St Oakland, CA 94602
Trestle Glen NeighborhoodEstimated payment $6,506/month
Highlights
- New Construction
- Downtown View
- Solid Surface Countertops
- Solar Power System
- Modern Architecture
- No HOA
About This Home
Brand new construction and Green Point Rated, this modern all electric single family home is stunning with three bedrooms, and two baths perfectly dispersed across three levels. Designed by local noted architect Mike Pitler, this home features a sleek and stylish open concept design. Located in the Glenview neighborhood, near Dimond Park and trendy eateries, noted builder Workshop1 built this collection of homes from the ground up as a small modern enclave. The main living area is set perfectly on the second floor and combines the living, dining and kitchen area in one open concept space. The minimalist modern kitchen includes sleek oak and white cabinetry as well as a stainless steel suite of appliances including an electric convection stove. Moving up a level are two comfortable bedrooms and a full bath. On the ground floor, you will find the third bedroom with an additional bathroom, laundry closet and access to the private gated patio outdoor space. With solar panels, heat pump heating and air conditioning, dedicated parking in the parking courtyard , and many more amazing features this home is not to be missed.
Home Details
Home Type
- Single Family
Year Built
- Built in 2025 | New Construction
Lot Details
- 643 Sq Ft Lot
- East Facing Home
Property Views
- Downtown
- Hills
Home Design
- Modern Architecture
- Wood Siding
- Stucco
Interior Spaces
- 3-Story Property
- Double Pane Windows
Kitchen
- Built-In Range
- Microwave
- Dishwasher
- Solid Surface Countertops
Flooring
- Concrete
- Tile
Bedrooms and Bathrooms
- 3 Bedrooms
- 2 Full Bathrooms
Laundry
- Laundry closet
- Washer and Dryer Hookup
Parking
- Electric Vehicle Home Charger
- Parking Lot
- Off-Street Parking
Eco-Friendly Details
- Solar Power System
- Solar owned by seller
- Solar owned by a third party
Utilities
- Zoned Heating and Cooling System
- Heat Pump System
- Electric Water Heater
Community Details
- No Home Owners Association
- Built by workshop1
- Glenview Subdivision, Modern Dream Floorplan
Map
Home Values in the Area
Average Home Value in this Area
Property History
| Date | Event | Price | Change | Sq Ft Price |
|---|---|---|---|---|
| 06/19/2025 06/19/25 | For Sale | $995,000 | -- | $710 / Sq Ft |
Similar Homes in Oakland, CA
Source: bridgeMLS
MLS Number: 41101997
- 4031 Park
- 4011 Brighton Ave
- 1406 Holman Rd
- 3800 Greenwood Ave
- 1127 Wellington St
- 1129 Wellington St
- 3779 Park Boulevard Way
- 3747 Park Boulevard Way
- 1621 E 38th St
- 828 Everett Ave
- 1002 Everett Ave
- 2 Humphrey Place
- 1424 Wellington St
- 1655 E 38th St
- 1046 Elbert St
- 1006 Glendora Ave
- 3903 Canon Ave
- 1458 E 33rd St
- 1039 Elsinore Ave
- 1572 Vista St
- 3761 Park Boulevard Way
- 3201 Beaumont Ave
- 3405 Dimond Ave
- 1127 Bella Vista Ave Unit 1127
- 3033 Park Blvd Unit 2
- 3009 Park Blvd Unit 1
- 3148 Fruitvale Ave Unit 1A
- 2361 E 29th St Unit C
- 2361 E 29th St Unit 15
- 2634 12th Ave Unit Main
- 2630 14th Ave
- 696 Athol Ave Unit 104
- 4033 Lincoln Ave
- 3024 Fruitvale Ave
- 3201 Boston Ave
- 2811 Nicol Ave Unit 8
- 741 Haddon Place
- 1920 E 24th St
- 2722 Garden St
- 2521 Grande Vista Ave
