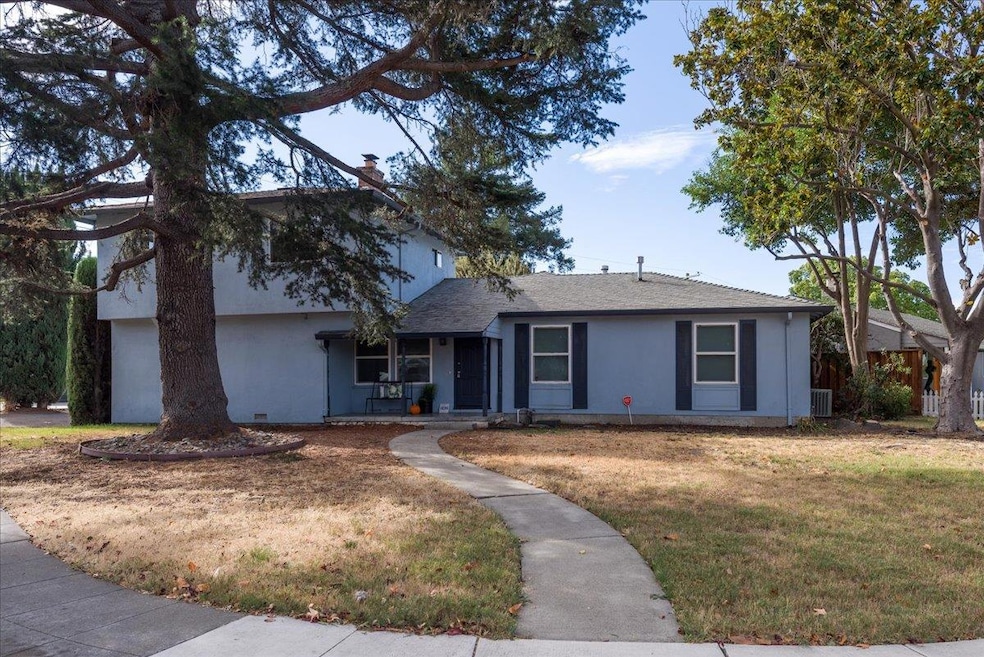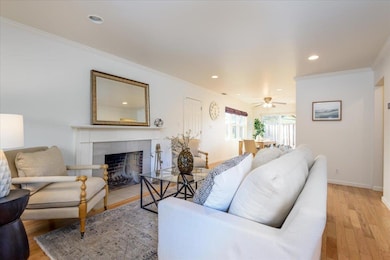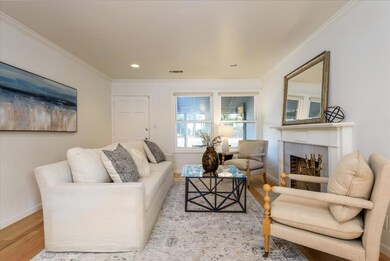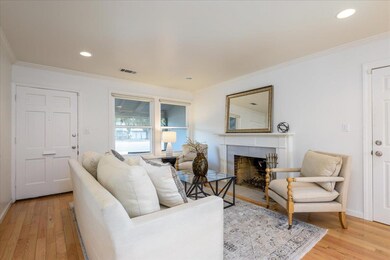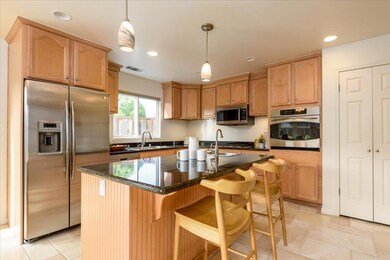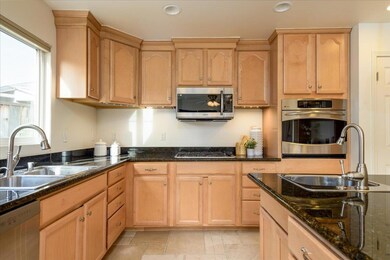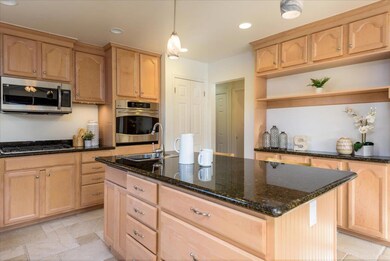
1235 N Bascom Ave San Jose, CA 95128
Cory NeighborhoodHighlights
- Very Popular Property
- Jetted Tub in Primary Bathroom
- Neighborhood Views
- Wood Flooring
- Stone Countertops
- Skylights
About This Home
As of April 2025Just reduced $50K on 02/11/25 now listed at $1,578,000.Concessions Very BEST BUY Rose Garden location in San Jose steps from Santa Clara & easy access to Hwy 880.Chefs kitchen with granite topped island seating & dining area, SS appliances, high end cabinetry, pantry, recessed lighting. Spacious SPA like bath with stone walls over Jacquzzi tub/shower. &.same stone flooring. Main floor has AC & gleaming hardwood floors. 2 car attached garage off kitchen with wide paved gated entry to back yard. Add 2nd bath main floor 5x8 where hot water heater is located in hall. A 1 bedroom unit upstairs with bath ,kitchen & living room over garage.SJ City says ok to remodel garage for living space...as Jr ADU...plus detached ADU with 4 foot setback from property line. Now you have 4 units to rent or 3 &live in one. San Jose City Planning sending me a link today, 01/16/25 with code outline to be included in disclosure packet as well as all signed permits on file. Of course move in now & do projects in stages ..many value added possibilities. check Zillow,realtor.com & neighborhood comps...hurry wont last!!
Last Agent to Sell the Property
Intero Real Estate Services License #00620365 Listed on: 11/02/2024

Home Details
Home Type
- Single Family
Est. Annual Taxes
- $6,551
Year Built
- Built in 1948
Lot Details
- 7,501 Sq Ft Lot
- Wood Fence
- Zoning described as R1-8
Parking
- 2 Car Garage
- On-Street Parking
- Uncovered Parking
Home Design
- Wood Frame Construction
- Composition Roof
- Stucco
Interior Spaces
- 1,608 Sq Ft Home
- 1-Story Property
- Ceiling Fan
- Skylights
- Wood Burning Fireplace
- Living Room with Fireplace
- Dining Room
- Neighborhood Views
Kitchen
- Eat-In Kitchen
- Breakfast Bar
- <<builtInOvenToken>>
- Gas Oven
- <<microwave>>
- Freezer
- Ice Maker
- Dishwasher
- Kitchen Island
- Stone Countertops
- Disposal
Flooring
- Wood
- Carpet
- Stone
Bedrooms and Bathrooms
- 4 Bedrooms
- Bathroom on Main Level
- 2 Full Bathrooms
- Stone Countertops In Bathroom
- Dual Sinks
- Jetted Tub in Primary Bathroom
- <<tubWithShowerToken>>
- Walk-in Shower
Laundry
- Laundry in unit
- Washer and Dryer
Utilities
- Forced Air Heating and Cooling System
- Wall Furnace
- Vented Exhaust Fan
Community Details
- Security Service
Listing and Financial Details
- Assessor Parcel Number 274-35-070
Ownership History
Purchase Details
Home Financials for this Owner
Home Financials are based on the most recent Mortgage that was taken out on this home.Purchase Details
Similar Homes in San Jose, CA
Home Values in the Area
Average Home Value in this Area
Purchase History
| Date | Type | Sale Price | Title Company |
|---|---|---|---|
| Grant Deed | $1,520,000 | Chicago Title | |
| Interfamily Deed Transfer | -- | None Available |
Mortgage History
| Date | Status | Loan Amount | Loan Type |
|---|---|---|---|
| Open | $1,216,000 | New Conventional | |
| Previous Owner | $200,000 | New Conventional | |
| Previous Owner | $30,000 | Credit Line Revolving | |
| Previous Owner | $235,500 | New Conventional | |
| Previous Owner | $113,169 | New Conventional | |
| Previous Owner | $100,000 | Credit Line Revolving | |
| Previous Owner | $200,000 | Credit Line Revolving | |
| Previous Owner | $210,000 | Unknown | |
| Previous Owner | $70,000 | Credit Line Revolving | |
| Previous Owner | $218,000 | Unknown | |
| Previous Owner | $218,000 | Unknown |
Property History
| Date | Event | Price | Change | Sq Ft Price |
|---|---|---|---|---|
| 07/17/2025 07/17/25 | Price Changed | $1,689,000 | -0.6% | $980 / Sq Ft |
| 07/01/2025 07/01/25 | For Sale | $1,699,000 | +11.8% | $986 / Sq Ft |
| 04/10/2025 04/10/25 | Sold | $1,520,000 | -3.7% | $945 / Sq Ft |
| 03/13/2025 03/13/25 | Pending | -- | -- | -- |
| 02/11/2025 02/11/25 | Price Changed | $1,578,000 | -3.1% | $981 / Sq Ft |
| 11/02/2024 11/02/24 | For Sale | $1,628,000 | -- | $1,012 / Sq Ft |
Tax History Compared to Growth
Tax History
| Year | Tax Paid | Tax Assessment Tax Assessment Total Assessment is a certain percentage of the fair market value that is determined by local assessors to be the total taxable value of land and additions on the property. | Land | Improvement |
|---|---|---|---|---|
| 2024 | $6,551 | $439,542 | $245,134 | $194,408 |
| 2023 | $6,551 | $430,925 | $240,328 | $190,597 |
| 2022 | $6,344 | $422,476 | $235,616 | $186,860 |
| 2021 | $6,178 | $414,194 | $230,997 | $183,197 |
| 2020 | $6,009 | $409,948 | $228,629 | $181,319 |
| 2019 | $5,864 | $401,911 | $224,147 | $177,764 |
| 2018 | $5,808 | $394,031 | $219,752 | $174,279 |
| 2017 | $5,734 | $386,306 | $215,444 | $170,862 |
| 2016 | $5,577 | $378,732 | $211,220 | $167,512 |
| 2015 | $5,529 | $373,044 | $208,048 | $164,996 |
| 2014 | $5,096 | $365,737 | $203,973 | $161,764 |
Agents Affiliated with this Home
-
Andrei Spiridon

Seller's Agent in 2025
Andrei Spiridon
Exclusive Real Estate
(559) 331-8536
1 in this area
28 Total Sales
-
Jan Strohecker

Seller's Agent in 2025
Jan Strohecker
Intero Real Estate Services
(650) 906-6516
1 in this area
16 Total Sales
Map
Source: MLSListings
MLS Number: ML81985622
APN: 274-35-070
- 2004 Cherrystone Dr
- 2012 Heatherdale Ave
- 1798 Walnut Grove Ave
- 1868 Davis St
- 2276 Newhall St
- 2289 Newhall St
- 163 Roxbury St
- 193 Roxbury St
- 1420 Walnut Grove Ave
- 2032 W Hedding St
- 1489 Burrell Ct
- 1372 Davis St
- 1911 Morse St
- 2312 Woodland Ave
- 2311 W Hedding St
- 2201 The Alameda Unit 22
- 1856 Mcdaniel Ave
- 551 Washington St
- 1691 Topeka Ave
- 2474 Kenwood Ave
