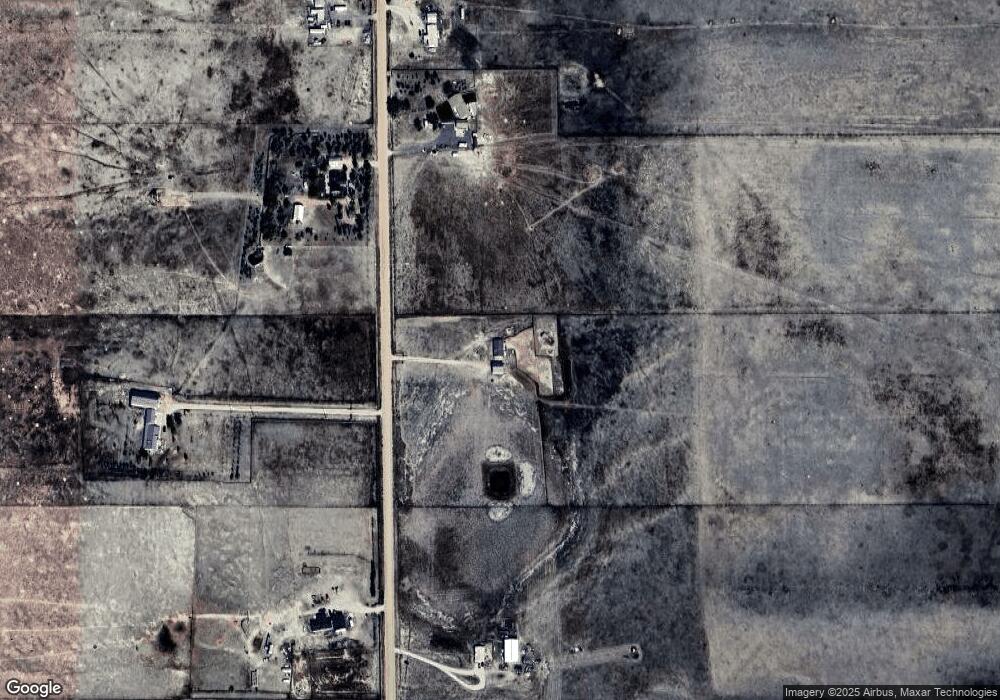3
Beds
2
Baths
1,310
Sq Ft
35.48
Acres
About This Home
This home is located at 1235 S Calhan Hwy, Yoder, CO 80864. 1235 S Calhan Hwy is a home located in El Paso County with nearby schools including Miami/Yoder Elementary School and Miami-Yoder Middle - High School.
Create a Home Valuation Report for This Property
The Home Valuation Report is an in-depth analysis detailing your home's value as well as a comparison with similar homes in the area
Home Values in the Area
Average Home Value in this Area
Tax History
| Year | Tax Paid | Tax Assessment Tax Assessment Total Assessment is a certain percentage of the fair market value that is determined by local assessors to be the total taxable value of land and additions on the property. | Land | Improvement |
|---|---|---|---|---|
| 2025 | $765 | $22,420 | -- | -- |
| 2024 | $695 | $23,340 | $3,860 | $19,480 |
| 2023 | $695 | $23,340 | $3,860 | $19,480 |
| 2022 | $702 | $18,190 | $3,060 | $15,130 |
| 2021 | $755 | $18,710 | $3,150 | $15,560 |
| 2020 | $689 | $16,320 | $3,150 | $13,170 |
| 2019 | $702 | $16,320 | $3,150 | $13,170 |
| 2018 | $604 | $13,390 | $3,170 | $10,220 |
| 2017 | $574 | $13,390 | $3,170 | $10,220 |
| 2016 | $567 | $13,120 | $3,350 | $9,770 |
| 2015 | $567 | $13,120 | $3,350 | $9,770 |
| 2014 | $658 | $11,600 | $3,350 | $8,250 |
Source: Public Records
Map
Nearby Homes
- 515 S Calhan Hwy
- 1435 Equestrian Point
- 0 Equestrian Point
- 30008 Lonesome Dove Ln
- 29808 Lonesome Dove Ln
- 33440 Highway 94
- 29424 Sanborn Rd
- 27604 Mucho Grande View Rd
- 33440 Colorado 94
- 4875 Lauppe Rd
- 5025 Lauppe Rd
- 35140 Sanborn Rd
- 32215 Big Springs Rd
- 35460 Rancho Herrera View
- Parcel 2 S Calhan Hwy
- Parcel 8 S Calhan Hwy
- Parcel 5 S Calhan Hwy
- Parcel 6 S Calhan Hwy
- Parcel 7 S Calhan Hwy
- 8335 S Calhan Hwy
- 1110 S Calhan Hwy
- 1115 S Calhan Hwy
- 1355 S Calhan Hwy
- 995 S Calhan Hwy
- 1350 S Calhan Hwy
- 1230 S Calhan Hwy
- 990 S Calhan Hwy
- 1470 S Calhan Hwy
- 875 S Calhan Hwy
- 000 S Calhan Hwy
- 1595 S Calhan Hwy
- 750 S Calhan Hwy
- 755 S Calhan Hwy
- 1650 S Calhan Hwy
- 1715 S Calhan Hwy
- 30950 Ranchland View
- 635 S Calhan Hwy
- 630 S Calhan Hwy
- 1835 S Calhan Hwy
- 1650 Equestrian Point
