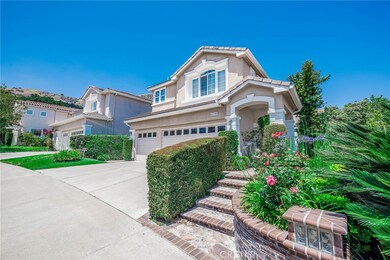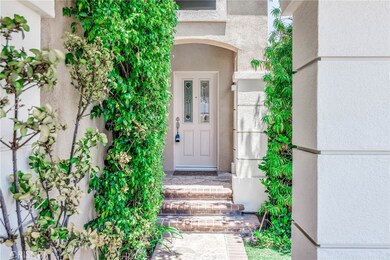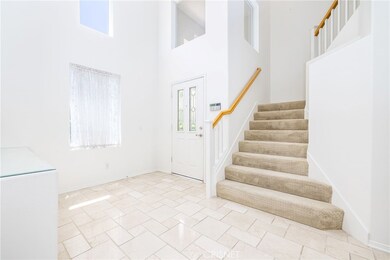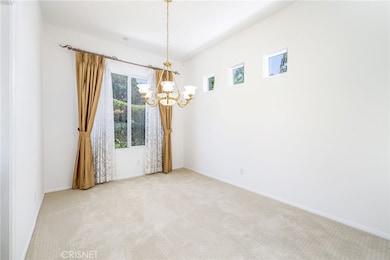
12350 Yew Ct Porter Ranch, CA 91326
Porter Ranch NeighborhoodEstimated Value: $1,127,000 - $1,215,000
Highlights
- In Ground Pool
- Primary Bedroom Suite
- Cathedral Ceiling
- Robert Frost Middle School Rated A-
- View of Hills
- Traditional Architecture
About This Home
As of August 2022Excellent value! Located in the beautiful, quiet, gated Highlands community in Porter Ranch, and within the highly rated Frost Middle School and Castle Bay Elementary boundaries, this 3-bedroom, 3-bathroom home features nearly 2,300 sf of living space on a sizeable lot just shy of 6,600 sf. 2-story ceilings and tons of windows offer an abundance of natural light. The formal living room showcases a center fireplace and connects to the formal dining room. A family-friendly kitchen has a center island, granite countertops, and a charming breakfast nook with sliding glass doors that open to the back patio. The cozy family room, just off the kitchen, has a second fireplace with adjacent built-in entertainment nook. A dedicated den/office space on the main level could easily be converted to a 4th bedroom. Indoor laundry room includes direct garage access. A ¾ bathroom completes the main level. The upper level opens to a large landing that overlooks the main level. A full bath with dual sinks is shared by two of the upstairs bedrooms, while the spacious master includes an en-suite with dual sinks, walk-in closet, privacy toilet, jetted soaking tub and walk-in shower. A great backyard for outdoor entertaining boasts a pergola-covered patio, expansive Astroturf lawn for low maintenance, and drought-tolerant landscaping all surrounded by lush foliage and flowering plants. The home includes a 3-car garage with direct access & extra storage. The HOA offers low monthly dues and includes a community pool & spa, 2 tennis courts, and gated entry. Close to parks, golf courses, Porter Valley Country Club, and a short distance to Porter Ranch Town Center shops, restaurants, movie theaters and grocery stores.
Last Agent to Sell the Property
Equity Union License #00985615 Listed on: 05/27/2022

Home Details
Home Type
- Single Family
Est. Annual Taxes
- $12,951
Year Built
- Built in 1999
Lot Details
- 6,598 Sq Ft Lot
- Property fronts a private road
- Wrought Iron Fence
- Block Wall Fence
- Landscaped
- Private Yard
- Lawn
- Back Yard
- Property is zoned LARD6
HOA Fees
- $180 Monthly HOA Fees
Parking
- 3 Car Direct Access Garage
- Parking Available
- Front Facing Garage
- Side by Side Parking
- Two Garage Doors
- Garage Door Opener
- Driveway
Home Design
- Traditional Architecture
- Planned Development
- Frame Construction
- Stucco
Interior Spaces
- 2,282 Sq Ft Home
- Central Vacuum
- Wired For Sound
- Built-In Features
- Cathedral Ceiling
- Ceiling Fan
- Recessed Lighting
- Gas Fireplace
- Plantation Shutters
- Drapes & Rods
- Sliding Doors
- Entryway
- Family Room with Fireplace
- Family Room Off Kitchen
- Living Room with Fireplace
- Living Room Balcony
- Dining Room
- Den
- Storage
- Center Hall
- Views of Hills
Kitchen
- Breakfast Area or Nook
- Open to Family Room
- Double Oven
- Gas Cooktop
- Range Hood
- Dishwasher
- Kitchen Island
- Granite Countertops
- Tile Countertops
- Disposal
Flooring
- Wood
- Carpet
- Tile
Bedrooms and Bathrooms
- 3 Bedrooms
- Primary Bedroom Suite
- Walk-In Closet
- Mirrored Closets Doors
- Tile Bathroom Countertop
- Dual Sinks
- Dual Vanity Sinks in Primary Bathroom
- Private Water Closet
- Bathtub with Shower
- Separate Shower
Laundry
- Laundry Room
- Washer Hookup
Home Security
- Carbon Monoxide Detectors
- Fire and Smoke Detector
Pool
- In Ground Pool
- In Ground Spa
Outdoor Features
- Covered patio or porch
- Exterior Lighting
- Rain Gutters
Location
- Suburban Location
Schools
- Castle Bay Elementary School
- Frost Middle School
- Chatsworth High School
Utilities
- Central Heating and Cooling System
- Water Heater
Listing and Financial Details
- Tax Lot 18
- Tax Tract Number 52175
- Assessor Parcel Number 2701047018
Community Details
Overview
- Master Insurance
- Highlands HOA, Phone Number (818) 568-7261
- Sf Valley Management HOA
- Maintained Community
Recreation
- Tennis Courts
- Community Pool
- Community Spa
Security
- Controlled Access
Ownership History
Purchase Details
Purchase Details
Home Financials for this Owner
Home Financials are based on the most recent Mortgage that was taken out on this home.Purchase Details
Purchase Details
Home Financials for this Owner
Home Financials are based on the most recent Mortgage that was taken out on this home.Similar Homes in Porter Ranch, CA
Home Values in the Area
Average Home Value in this Area
Purchase History
| Date | Buyer | Sale Price | Title Company |
|---|---|---|---|
| Rcaf Acquisition Trust | $980,493 | Servicelink | |
| Pourshahrezaei Naeim | $1,030,000 | Lawyers Title | |
| Boddie Richard E | -- | -- | |
| Boddie Richard E | $392,500 | Chicago Title |
Mortgage History
| Date | Status | Borrower | Loan Amount |
|---|---|---|---|
| Previous Owner | Pourshahrezaei Naeim | $892,500 | |
| Previous Owner | Boddie Richard E | $240,000 |
Property History
| Date | Event | Price | Change | Sq Ft Price |
|---|---|---|---|---|
| 08/12/2022 08/12/22 | Sold | $1,030,000 | +3.5% | $451 / Sq Ft |
| 07/02/2022 07/02/22 | Pending | -- | -- | -- |
| 06/21/2022 06/21/22 | Price Changed | $995,000 | -13.1% | $436 / Sq Ft |
| 06/11/2022 06/11/22 | Price Changed | $1,145,000 | -4.2% | $502 / Sq Ft |
| 05/27/2022 05/27/22 | For Sale | $1,195,000 | -- | $524 / Sq Ft |
Tax History Compared to Growth
Tax History
| Year | Tax Paid | Tax Assessment Tax Assessment Total Assessment is a certain percentage of the fair market value that is determined by local assessors to be the total taxable value of land and additions on the property. | Land | Improvement |
|---|---|---|---|---|
| 2024 | $12,951 | $1,050,600 | $418,200 | $632,400 |
| 2023 | $12,701 | $1,030,000 | $410,000 | $620,000 |
| 2022 | $6,920 | $571,504 | $272,566 | $298,938 |
| 2021 | $6,826 | $560,299 | $267,222 | $293,077 |
| 2019 | $6,622 | $543,682 | $259,297 | $284,385 |
| 2018 | $6,529 | $533,022 | $254,213 | $278,809 |
| 2016 | $6,223 | $512,327 | $244,343 | $267,984 |
| 2015 | $6,132 | $504,632 | $240,673 | $263,959 |
| 2014 | $6,156 | $494,748 | $235,959 | $258,789 |
Agents Affiliated with this Home
-
Stephanie Vitacco

Seller's Agent in 2022
Stephanie Vitacco
Equity Union
(818) 298-1187
42 in this area
733 Total Sales
-
Behzad Dabiran

Buyer's Agent in 2022
Behzad Dabiran
Beverly and Company, Inc.
(310) 877-1676
1 in this area
16 Total Sales
Map
Source: California Regional Multiple Listing Service (CRMLS)
MLS Number: SR22113465
APN: 2701-047-018
- 19724 Kilfinan St
- 19849 Crystal Ridge Ln
- 19455 Eagle Ridge Ln
- 19448 Crystal Ridge Ln
- 19820 Turtle Springs Way
- 20112 Via Cellini
- 19648 Pine Valley Way
- 19654 Pine Valley Way
- 20163 Via Cellini
- 11956 Sonoma Way
- 20253 Via Galileo
- 11806 Thunderbird Ave
- 20253 Vía Galileo
- 20318 Via Urbino
- 11767 Preston Trails Ave
- 11848 Hillsborough Ln
- 20334 Via Mantua
- 11884 Mariposa Bay Ln
- 12021 Doral Ave
- 11818 Hillsborough Ln
- 12350 Yew Ct
- 12346 Yew Ct
- 12354 Yew Ct
- 12342 Yew Ct
- 12360 Yew Ct
- 19635 Kilfinan St
- 12345 Yew Ct
- 12349 Yew Ct
- 12341 Yew Ct
- 19631 Kilfinan St
- 19627 Kilfinan St
- 19642 Kilfinan St
- 19701 Kilfinan St
- 12357 Yew Ct
- 19638 Kilfinan St
- 19646 Kilfinan St
- 19630 Kilfinan St
- 19623 Kilfinan St
- 19650 Kilfinan St
- 12381 High Glen Way






