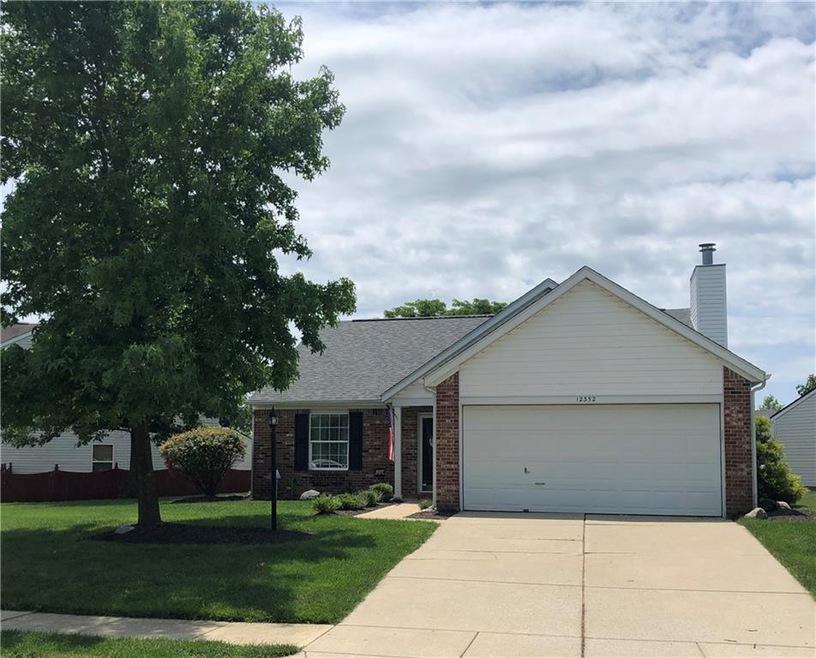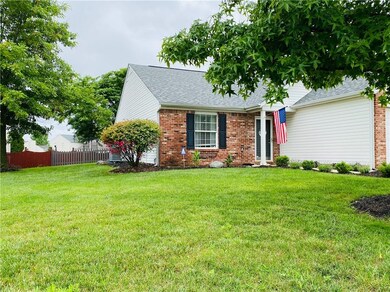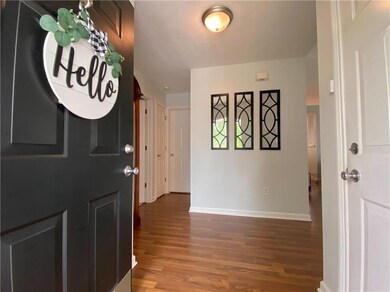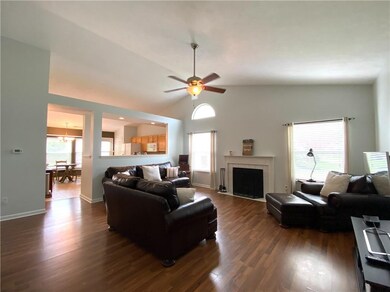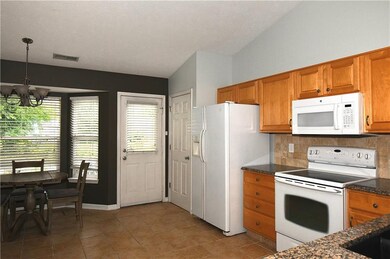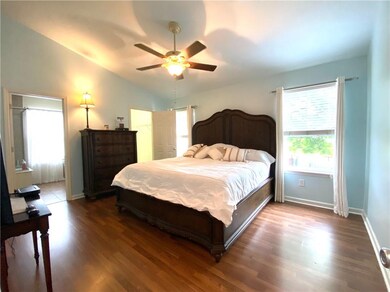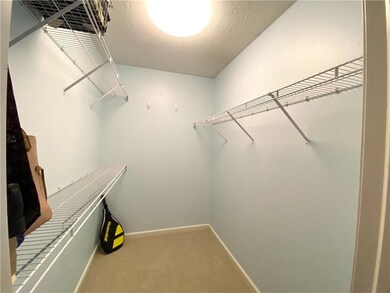
12352 Driftstone Dr Fishers, IN 46037
Hawthorn Hills NeighborhoodHighlights
- Vaulted Ceiling
- Ranch Style House
- 2 Car Attached Garage
- Brooks School Elementary School Rated A
- Thermal Windows
- Bay Window
About This Home
As of August 2021Inviting, move-in ready and convenient to all things Fishers has to offer. Welcome to this updated 3 bedroom ranch which has been freshly painted. New carpet recently installed in 2 bedrooms as well as the master walk in closet. Master bedroom is complete with a custom shower, dual vanities and walk in closet. Spacious kitchen boasts granite countertops, tile backsplash, ceramic tile floors and includes all appliances. A bright and cheerful family room with wood burning fireplace opens to the kitchen for ease of entertaining. Fresh perimeter landscape with solar lighting offers privacy in the fully fenced back yard overlooking the pond. Enjoy an optional pool membership at Gray Eagle Swim Club for an additonal fee.
Last Agent to Sell the Property
Trueblood Real Estate License #RB15000768 Listed on: 07/17/2021

Last Buyer's Agent
Rochelle Perkins
Garnet Group
Home Details
Home Type
- Single Family
Est. Annual Taxes
- $1,706
Year Built
- Built in 1999
Lot Details
- 9,148 Sq Ft Lot
- Back Yard Fenced
HOA Fees
- $25 Monthly HOA Fees
Parking
- 2 Car Attached Garage
- Driveway
Home Design
- Ranch Style House
- Slab Foundation
- Vinyl Construction Material
Interior Spaces
- 1,530 Sq Ft Home
- Woodwork
- Vaulted Ceiling
- Thermal Windows
- Bay Window
- Window Screens
- Family Room with Fireplace
- Combination Kitchen and Dining Room
Kitchen
- Electric Oven
- Microwave
- Dishwasher
- Disposal
Bedrooms and Bathrooms
- 3 Bedrooms
- Walk-In Closet
- 2 Full Bathrooms
Home Security
- Security System Owned
- Fire and Smoke Detector
Utilities
- Forced Air Heating and Cooling System
Community Details
- Association fees include home owners, insurance, maintenance, management, snow removal
- Sandstone Meadows Subdivision
- Property managed by Ardsley Management
Listing and Financial Details
- Assessor Parcel Number 291134005054000020
Ownership History
Purchase Details
Home Financials for this Owner
Home Financials are based on the most recent Mortgage that was taken out on this home.Purchase Details
Home Financials for this Owner
Home Financials are based on the most recent Mortgage that was taken out on this home.Purchase Details
Home Financials for this Owner
Home Financials are based on the most recent Mortgage that was taken out on this home.Purchase Details
Purchase Details
Home Financials for this Owner
Home Financials are based on the most recent Mortgage that was taken out on this home.Purchase Details
Home Financials for this Owner
Home Financials are based on the most recent Mortgage that was taken out on this home.Purchase Details
Home Financials for this Owner
Home Financials are based on the most recent Mortgage that was taken out on this home.Similar Homes in Fishers, IN
Home Values in the Area
Average Home Value in this Area
Purchase History
| Date | Type | Sale Price | Title Company |
|---|---|---|---|
| Warranty Deed | -- | None Available | |
| Warranty Deed | $269,900 | None Available | |
| Warranty Deed | -- | None Available | |
| Sheriffs Deed | $101,000 | None Available | |
| Warranty Deed | -- | Chicago Title Insurance Co | |
| Warranty Deed | -- | -- | |
| Warranty Deed | -- | -- |
Mortgage History
| Date | Status | Loan Amount | Loan Type |
|---|---|---|---|
| Previous Owner | $153,400 | New Conventional | |
| Previous Owner | $122,000 | New Conventional | |
| Previous Owner | $135,000 | Adjustable Rate Mortgage/ARM | |
| Previous Owner | $135,000 | New Conventional | |
| Previous Owner | $118,400 | Purchase Money Mortgage | |
| Previous Owner | $29,600 | Stand Alone Second | |
| Previous Owner | $133,548 | FHA | |
| Previous Owner | $104,800 | No Value Available |
Property History
| Date | Event | Price | Change | Sq Ft Price |
|---|---|---|---|---|
| 08/25/2021 08/25/21 | Sold | $271,000 | +0.4% | $177 / Sq Ft |
| 07/20/2021 07/20/21 | Pending | -- | -- | -- |
| 07/17/2021 07/17/21 | For Sale | $269,900 | 0.0% | $176 / Sq Ft |
| 05/21/2021 05/21/21 | Sold | $269,900 | 0.0% | $176 / Sq Ft |
| 04/17/2021 04/17/21 | Pending | -- | -- | -- |
| 04/15/2021 04/15/21 | For Sale | $269,900 | -- | $176 / Sq Ft |
Tax History Compared to Growth
Tax History
| Year | Tax Paid | Tax Assessment Tax Assessment Total Assessment is a certain percentage of the fair market value that is determined by local assessors to be the total taxable value of land and additions on the property. | Land | Improvement |
|---|---|---|---|---|
| 2024 | $4,822 | $251,300 | $48,000 | $203,300 |
| 2023 | $4,822 | $246,300 | $48,000 | $198,300 |
| 2022 | $4,897 | $218,900 | $48,000 | $170,900 |
| 2021 | $1,872 | $176,000 | $48,000 | $128,000 |
| 2020 | $1,850 | $171,400 | $48,000 | $123,400 |
| 2019 | $1,706 | $161,200 | $38,400 | $122,800 |
| 2018 | $1,594 | $153,700 | $38,400 | $115,300 |
| 2017 | $1,386 | $140,800 | $38,400 | $102,400 |
| 2016 | $1,345 | $138,600 | $38,400 | $100,200 |
| 2014 | $1,096 | $128,600 | $38,400 | $90,200 |
| 2013 | $1,096 | $131,600 | $38,400 | $93,200 |
Agents Affiliated with this Home
-
Celeste Chua

Seller's Agent in 2021
Celeste Chua
Trueblood Real Estate
(317) 431-6928
5 in this area
43 Total Sales
-
Deborah Elliott

Seller's Agent in 2021
Deborah Elliott
F.C. Tucker Company
(317) 440-1251
4 in this area
85 Total Sales
-
R
Buyer's Agent in 2021
Rochelle Perkins
Garnet Group
-
J
Buyer Co-Listing Agent in 2021
Jennifer Mattos
Garnet Group
Map
Source: MIBOR Broker Listing Cooperative®
MLS Number: 21799534
APN: 29-11-34-005-054.000-020
- 12121 Driftstone Dr
- 12326 River Valley Dr
- 12328 Quarry Face Ct
- 12610 Broadmoor Ct N
- 12307 Chiseled Stone Dr
- 12384 Barnstone Ct
- 11961 Driftstone Dr
- 12036 Weathered Edge Dr
- 12234 Limestone Dr
- 12291 Cobblestone Dr
- 13012 Duval Dr
- 11987 Quarry Ct
- 13059 Cirrus Dr
- 12679 Chargers Ct
- 13091 Duval Dr
- 11866 Weathered Edge Dr
- 13172 Duval Dr
- 11850 Stepping Stone Dr
- 13161 Duval Dr
- 12845 Touchdown Dr
