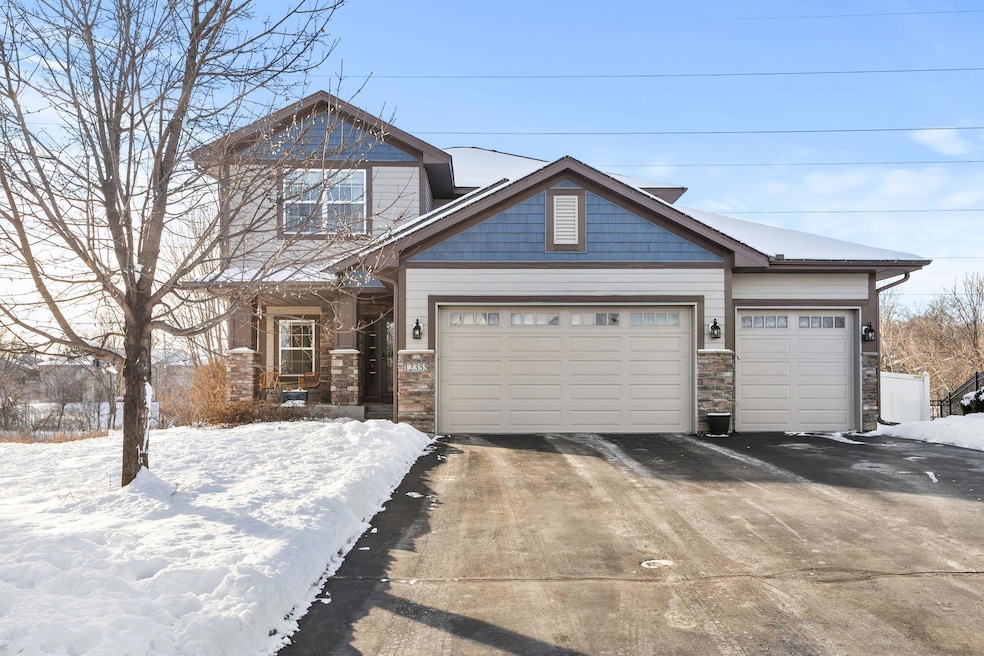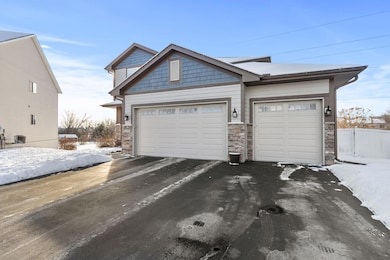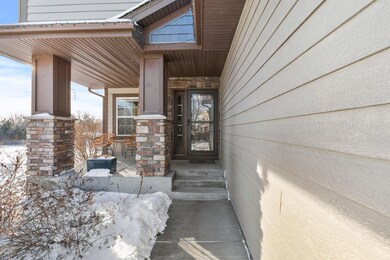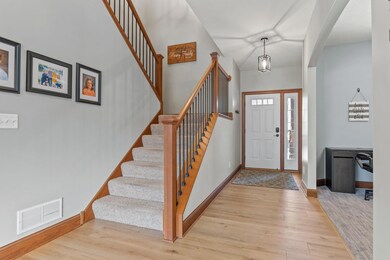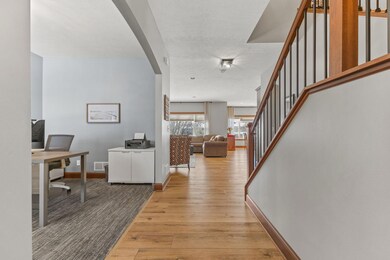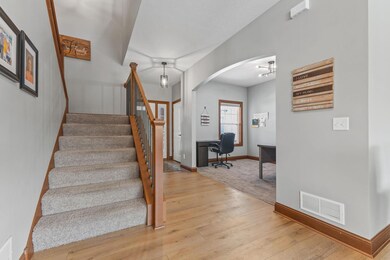
12355 Butternut St NW Coon Rapids, MN 55448
Highlights
- Family Room with Fireplace
- Home Office
- The kitchen features windows
- Blaine Senior High School Rated A-
- Stainless Steel Appliances
- Cul-De-Sac
About This Home
As of May 2025Welcome to your new home! Built in 2011 this exceptional home is located on a cul-de-sac in a highly desirable location near the border of Coon Rapids & Blaine. As you step inside, you’ll be greeted by a bright, open floor plan designed for modern living and effortless entertaining. The heart of the home is the sleek, contemporary kitchen, featuring expansive counter space, top-of-the-line appliances, and lots of cabinets complimented by a lovely corner pantry for all your storage needs. The main level also offers an office/formal dining room great for working from home or utilizing a 2nd dining space. The floors, countertops, & appliances have all been recently updated! Upstairs, you'll find four spacious bedrooms, including a luxurious primary suite with a large walk-in closet and a beautifully appointed en-suite bath with a stunning shower. A convenient laundry room is also located on the upper level, near the bedrooms. The lower level is a perfect retreat, offering a fifth bedroom, a generous family room, and an open wet bar area ideal for hosting gatherings or watching your favorite movie or sporting event. Extra storage space is available in the utility room. Step outside to the enormous, flat backyard, fully fenced with luxury vinyl fencing for privacy and complete with a storage shed for those extra yard tools. The insulated and heated 3 car garage includes additional bonus storage, providing even more functionality. This home’s location is unbeatable, just down the street from Blaine High School and close to parks, shopping, and dining. A true gem!
Home Details
Home Type
- Single Family
Est. Annual Taxes
- $5,564
Year Built
- Built in 2011
Lot Details
- 0.39 Acre Lot
- Lot Dimensions are 38x197x157x170
- Cul-De-Sac
- Property is Fully Fenced
- Privacy Fence
- Vinyl Fence
HOA Fees
- $13 Monthly HOA Fees
Parking
- 3 Car Attached Garage
- Parking Storage or Cabinetry
- Heated Garage
- Insulated Garage
- Garage Door Opener
Home Design
- Pitched Roof
Interior Spaces
- 2-Story Property
- Wet Bar
- Family Room with Fireplace
- 2 Fireplaces
- Living Room with Fireplace
- Home Office
Kitchen
- Range
- Microwave
- Dishwasher
- Stainless Steel Appliances
- Disposal
- The kitchen features windows
Bedrooms and Bathrooms
- 5 Bedrooms
Laundry
- Dryer
- Washer
Finished Basement
- Walk-Out Basement
- Basement Fills Entire Space Under The House
- Sump Pump
- Drain
- Basement Storage
- Basement Window Egress
Utilities
- Forced Air Heating and Cooling System
- Humidifier
- Cable TV Available
Community Details
- Association fees include professional mgmt
- Cities Management Association, Phone Number (612) 381-8600
- Crescent Ponds 7Th Add Subdivision
Listing and Financial Details
- Assessor Parcel Number 123124110043
Ownership History
Purchase Details
Home Financials for this Owner
Home Financials are based on the most recent Mortgage that was taken out on this home.Purchase Details
Home Financials for this Owner
Home Financials are based on the most recent Mortgage that was taken out on this home.Similar Homes in the area
Home Values in the Area
Average Home Value in this Area
Purchase History
| Date | Type | Sale Price | Title Company |
|---|---|---|---|
| Deed | $620,000 | -- | |
| Warranty Deed | $292,500 | -- |
Mortgage History
| Date | Status | Loan Amount | Loan Type |
|---|---|---|---|
| Open | $200,000 | New Conventional | |
| Previous Owner | $235,500 | New Conventional | |
| Previous Owner | $66,000 | Stand Alone Second | |
| Previous Owner | $275,500 | New Conventional | |
| Previous Owner | $1,350,000 | Construction |
Property History
| Date | Event | Price | Change | Sq Ft Price |
|---|---|---|---|---|
| 05/02/2025 05/02/25 | Sold | $620,000 | -0.8% | $152 / Sq Ft |
| 03/21/2025 03/21/25 | Pending | -- | -- | -- |
| 02/14/2025 02/14/25 | For Sale | $625,000 | +113.7% | $153 / Sq Ft |
| 03/22/2012 03/22/12 | Sold | $292,500 | -0.7% | $108 / Sq Ft |
| 10/03/2011 10/03/11 | Pending | -- | -- | -- |
| 10/03/2011 10/03/11 | For Sale | $294,628 | -- | $109 / Sq Ft |
Tax History Compared to Growth
Tax History
| Year | Tax Paid | Tax Assessment Tax Assessment Total Assessment is a certain percentage of the fair market value that is determined by local assessors to be the total taxable value of land and additions on the property. | Land | Improvement |
|---|---|---|---|---|
| 2025 | $6,115 | $563,700 | $96,000 | $467,700 |
| 2024 | $6,115 | $553,600 | $113,400 | $440,200 |
| 2023 | $5,440 | $539,700 | $94,500 | $445,200 |
| 2022 | $5,035 | $541,000 | $88,200 | $452,800 |
| 2021 | $4,939 | $447,600 | $76,900 | $370,700 |
| 2020 | $5,128 | $428,000 | $78,100 | $349,900 |
| 2019 | $5,025 | $425,000 | $75,600 | $349,400 |
| 2018 | $4,899 | $404,100 | $0 | $0 |
| 2017 | $4,417 | $382,100 | $0 | $0 |
| 2016 | $4,556 | $342,300 | $0 | $0 |
| 2015 | $4,017 | $342,300 | $62,400 | $279,900 |
| 2014 | -- | $274,000 | $55,500 | $218,500 |
Agents Affiliated with this Home
-
Jeremy Stuber

Seller's Agent in 2025
Jeremy Stuber
Pro Flat Fee Realty LLC
(763) 238-9522
7 in this area
404 Total Sales
-
Krystina Stuber
K
Seller Co-Listing Agent in 2025
Krystina Stuber
Pro Flat Fee Realty LLC
(763) 292-0965
3 in this area
156 Total Sales
-
Jennifer Wilson

Buyer's Agent in 2025
Jennifer Wilson
Wits Realty
(651) 894-1800
3 in this area
110 Total Sales
-
L
Seller's Agent in 2012
LeAnn Czech
Zek Realty, LLC
-
A
Buyer's Agent in 2012
Anthony Sarenpa
Keller Williams Premier Realty
Map
Source: NorthstarMLS
MLS Number: 6670312
APN: 12-31-24-11-0043
- 12405 Alder St NW
- 12332 3rd St NE
- 12390 3rd St NE
- 12351 Holly St NW
- 65 125th Ln NW Unit 465
- 12583 Alder St NW Unit 1783
- 12313 Ilex St NW
- 12619 Alder St NW
- 11877 Cottonwood St NW
- 420 127th Ln NW
- 110 118th Ave NE
- 294 118th Ave NW
- 360 117th Ave NW
- 12211 Olive St NW
- 12201 Olive St NW
- 11917 Jefferson St NE
- 115 116th Ave NW
- 861 120th Ln NW
- 639 117th Cir NE
- 800 125th Ln NE
