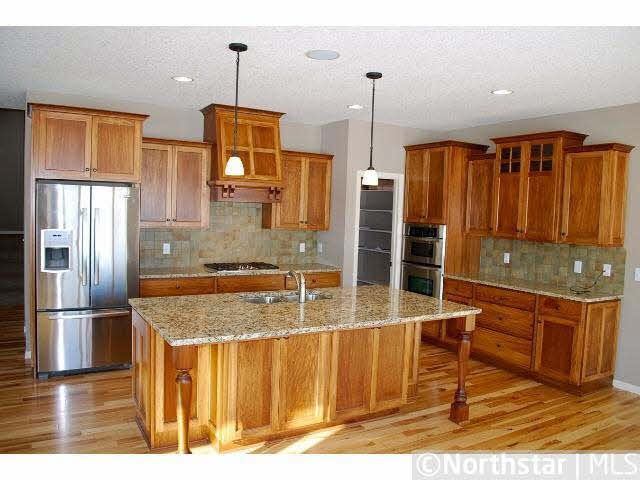
12355 Butternut St NW Coon Rapids, MN 55448
Highlights
- Vaulted Ceiling
- Wood Flooring
- Breakfast Area or Nook
- Blaine Senior High School Rated A-
- Whirlpool Bathtub
- Formal Dining Room
About This Home
As of May 2025Large open kitchen w/ granite island, hdwd fl, & WI pantry. Main Fl Study, 2nd Fl Laundry, Fireplace, Mstr Suite w/ whirlpool & tile shower, & more.
Last Agent to Sell the Property
LeAnn Czech
Zek Realty, LLC Listed on: 10/03/2011
Last Buyer's Agent
Anthony Sarenpa
Keller Williams Premier Realty
Home Details
Home Type
- Single Family
Est. Annual Taxes
- $6,115
Year Built
- 2012
Lot Details
- 0.3 Acre Lot
- Sprinkler System
- Landscaped with Trees
HOA Fees
- $13 Monthly HOA Fees
Home Design
- Home to be built
- Brick Exterior Construction
- Poured Concrete
- Asphalt Shingled Roof
- Metal Siding
- Cement Board or Planked
Interior Spaces
- 2,712 Sq Ft Home
- 2-Story Property
- Woodwork
- Vaulted Ceiling
- Gas Fireplace
- Formal Dining Room
- Open Floorplan
- Washer and Dryer Hookup
Kitchen
- Breakfast Area or Nook
- Eat-In Kitchen
- Disposal
Flooring
- Wood
- Tile
Bedrooms and Bathrooms
- 4 Bedrooms
- Walk-In Closet
- Bathroom Rough-In
- Primary Bathroom is a Full Bathroom
- Bathroom on Main Level
- Whirlpool Bathtub
- Bathtub With Separate Shower Stall
Finished Basement
- Walk-Out Basement
- Sump Pump
- Drain
Parking
- 3 Car Attached Garage
- Driveway
Outdoor Features
- Porch
Utilities
- Forced Air Heating and Cooling System
- Furnace Humidifier
Ownership History
Purchase Details
Home Financials for this Owner
Home Financials are based on the most recent Mortgage that was taken out on this home.Purchase Details
Home Financials for this Owner
Home Financials are based on the most recent Mortgage that was taken out on this home.Similar Homes in Coon Rapids, MN
Home Values in the Area
Average Home Value in this Area
Purchase History
| Date | Type | Sale Price | Title Company |
|---|---|---|---|
| Deed | $620,000 | -- | |
| Warranty Deed | $292,500 | -- |
Mortgage History
| Date | Status | Loan Amount | Loan Type |
|---|---|---|---|
| Open | $200,000 | New Conventional | |
| Previous Owner | $235,500 | New Conventional | |
| Previous Owner | $66,000 | Stand Alone Second | |
| Previous Owner | $275,500 | New Conventional | |
| Previous Owner | $1,350,000 | Construction |
Property History
| Date | Event | Price | Change | Sq Ft Price |
|---|---|---|---|---|
| 05/02/2025 05/02/25 | Sold | $620,000 | -0.8% | $152 / Sq Ft |
| 03/21/2025 03/21/25 | Pending | -- | -- | -- |
| 02/14/2025 02/14/25 | For Sale | $625,000 | +113.7% | $153 / Sq Ft |
| 03/22/2012 03/22/12 | Sold | $292,500 | -0.7% | $108 / Sq Ft |
| 10/03/2011 10/03/11 | Pending | -- | -- | -- |
| 10/03/2011 10/03/11 | For Sale | $294,628 | -- | $109 / Sq Ft |
Tax History Compared to Growth
Tax History
| Year | Tax Paid | Tax Assessment Tax Assessment Total Assessment is a certain percentage of the fair market value that is determined by local assessors to be the total taxable value of land and additions on the property. | Land | Improvement |
|---|---|---|---|---|
| 2025 | $6,115 | $563,700 | $96,000 | $467,700 |
| 2024 | $6,115 | $553,600 | $113,400 | $440,200 |
| 2023 | $5,440 | $539,700 | $94,500 | $445,200 |
| 2022 | $5,035 | $541,000 | $88,200 | $452,800 |
| 2021 | $4,939 | $447,600 | $76,900 | $370,700 |
| 2020 | $5,128 | $428,000 | $78,100 | $349,900 |
| 2019 | $5,025 | $425,000 | $75,600 | $349,400 |
| 2018 | $4,899 | $404,100 | $0 | $0 |
| 2017 | $4,417 | $382,100 | $0 | $0 |
| 2016 | $4,556 | $342,300 | $0 | $0 |
| 2015 | $4,017 | $342,300 | $62,400 | $279,900 |
| 2014 | -- | $274,000 | $55,500 | $218,500 |
Agents Affiliated with this Home
-
Jeremy Stuber

Seller's Agent in 2025
Jeremy Stuber
Pro Flat Fee Realty LLC
(763) 238-9522
7 in this area
404 Total Sales
-
Krystina Stuber
K
Seller Co-Listing Agent in 2025
Krystina Stuber
Pro Flat Fee Realty LLC
(763) 292-0965
3 in this area
156 Total Sales
-
Jennifer Wilson

Buyer's Agent in 2025
Jennifer Wilson
Wits Realty
(651) 894-1800
3 in this area
110 Total Sales
-
L
Seller's Agent in 2012
LeAnn Czech
Zek Realty, LLC
-
A
Buyer's Agent in 2012
Anthony Sarenpa
Keller Williams Premier Realty
Map
Source: REALTOR® Association of Southern Minnesota
MLS Number: 4080565
APN: 12-31-24-11-0043
- 12405 Alder St NW
- 12332 3rd St NE
- 12390 3rd St NE
- 12351 Holly St NW
- 65 125th Ln NW Unit 465
- 12583 Alder St NW Unit 1783
- 12313 Ilex St NW
- 12619 Alder St NW
- 11877 Cottonwood St NW
- 420 127th Ln NW
- 524 122nd Ave NE
- 110 118th Ave NE
- 294 118th Ave NW
- 360 117th Ave NW
- 12211 Olive St NW
- 12201 Olive St NW
- 11917 Jefferson St NE
- 115 116th Ave NW
- 861 120th Ln NW
- 639 117th Cir NE
