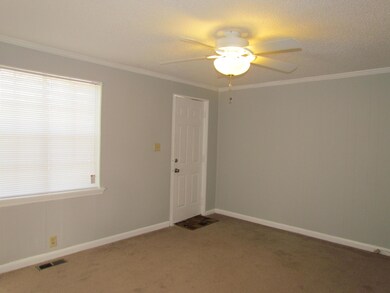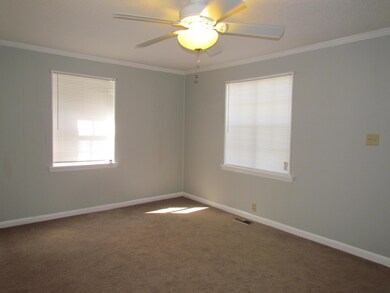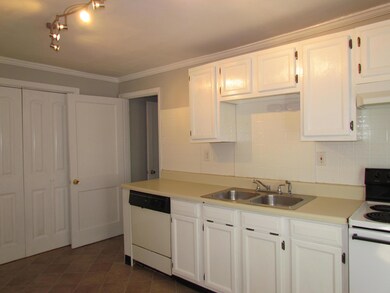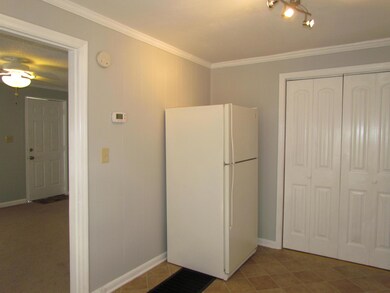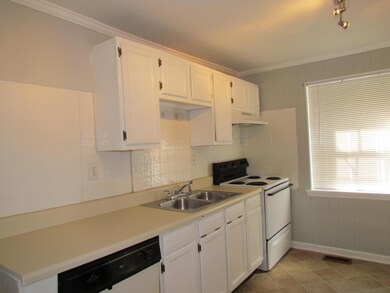1236 N Concord Rd Chattanooga, TN 37421
Concord Audobon NeighborhoodHighlights
- Open Floorplan
- Deck
- Covered patio or porch
- East Hamilton Middle School Rated A-
- No HOA
- Bathtub with Shower
About This Home
As of November 2015Recently renovated duplex ready for immediate occupancy (B-side only). New carpet and vinyl flooring. Fresh paint. Kitchen offers electric range and refrigerator. Spacious living room. Convenient to I-75, VW, Amazon, Hamilton Place Shopping Mall, etc. NO PETS.
Last Agent to Sell the Property
Ann Martin
Coldwell Banker Pryor Realty License #263061
Last Buyer's Agent
Samuel Martin
Coldwell Banker Pryor Realty License #273264
Home Details
Home Type
- Single Family
Est. Annual Taxes
- $1,316
Year Built
- Built in 1950
Lot Details
- 0.3 Acre Lot
- Lot Dimensions are 75x180
- Level Lot
Parking
- Off-Street Parking
Home Design
- Shingle Roof
- Vinyl Siding
Interior Spaces
- 864 Sq Ft Home
- 1-Story Property
- Open Floorplan
- Ceiling Fan
- Window Treatments
- Living Room
- Basement
- Crawl Space
- Fire and Smoke Detector
Kitchen
- Free-Standing Electric Range
- Dishwasher
Flooring
- Carpet
- Linoleum
Bedrooms and Bathrooms
- 2 Bedrooms
- 1 Full Bathroom
- Bathtub with Shower
Laundry
- Laundry Room
- Washer and Gas Dryer Hookup
Outdoor Features
- Deck
- Covered patio or porch
Schools
- East Brainerd Elementary School
- Ooltewah Middle School
- Ooltewah High School
Utilities
- Central Heating and Cooling System
- Electric Water Heater
Community Details
- No Home Owners Association
Listing and Financial Details
- Lease Option
- Assessor Parcel Number 158k D 002
Ownership History
Purchase Details
Purchase Details
Home Financials for this Owner
Home Financials are based on the most recent Mortgage that was taken out on this home.Purchase Details
Purchase Details
Purchase Details
Home Financials for this Owner
Home Financials are based on the most recent Mortgage that was taken out on this home.Purchase Details
Purchase Details
Home Financials for this Owner
Home Financials are based on the most recent Mortgage that was taken out on this home.Purchase Details
Map
Home Values in the Area
Average Home Value in this Area
Purchase History
| Date | Type | Sale Price | Title Company |
|---|---|---|---|
| Interfamily Deed Transfer | -- | None Available | |
| Warranty Deed | $75,000 | First Choice Title Inc | |
| Quit Claim Deed | -- | None Available | |
| Quit Claim Deed | -- | None Available | |
| Warranty Deed | $96,600 | Pioneer Title Agency Inc | |
| Warranty Deed | $80,675 | -- | |
| Warranty Deed | $80,000 | -- | |
| Deed | $38,000 | -- |
Mortgage History
| Date | Status | Loan Amount | Loan Type |
|---|---|---|---|
| Open | $383,000 | Future Advance Clause Open End Mortgage | |
| Open | $800,000 | Credit Line Revolving | |
| Closed | $60,000 | Purchase Money Mortgage | |
| Previous Owner | $77,250 | Fannie Mae Freddie Mac | |
| Previous Owner | $80,675 | No Value Available |
Property History
| Date | Event | Price | Change | Sq Ft Price |
|---|---|---|---|---|
| 09/21/2024 09/21/24 | Off Market | $600 | -- | -- |
| 12/01/2017 12/01/17 | Rented | -- | -- | -- |
| 12/01/2017 12/01/17 | Rented | -- | -- | -- |
| 12/01/2017 12/01/17 | Under Contract | -- | -- | -- |
| 12/01/2017 12/01/17 | Under Contract | -- | -- | -- |
| 12/01/2017 12/01/17 | Rented | $600 | -20.0% | -- |
| 10/27/2017 10/27/17 | For Rent | $750 | +3.4% | -- |
| 10/26/2017 10/26/17 | For Rent | -- | -- | -- |
| 11/09/2015 11/09/15 | Sold | $725 | -3.3% | $1 / Sq Ft |
| 11/09/2015 11/09/15 | Pending | -- | -- | -- |
| 10/17/2015 10/17/15 | For Sale | $750 | -99.0% | $1 / Sq Ft |
| 11/21/2014 11/21/14 | Sold | $75,000 | -6.1% | $43 / Sq Ft |
| 11/20/2014 11/20/14 | Pending | -- | -- | -- |
| 10/01/2014 10/01/14 | For Sale | $79,900 | -- | $46 / Sq Ft |
Tax History
| Year | Tax Paid | Tax Assessment Tax Assessment Total Assessment is a certain percentage of the fair market value that is determined by local assessors to be the total taxable value of land and additions on the property. | Land | Improvement |
|---|---|---|---|---|
| 2024 | $1,316 | $58,800 | $0 | $0 |
| 2023 | $1,316 | $58,800 | $0 | $0 |
| 2022 | $1,316 | $58,800 | $0 | $0 |
| 2021 | $1,316 | $58,800 | $0 | $0 |
| 2020 | $1,158 | $41,880 | $0 | $0 |
| 2019 | $1,158 | $41,880 | $0 | $0 |
| 2018 | $1,080 | $41,880 | $0 | $0 |
| 2017 | $1,158 | $41,880 | $0 | $0 |
| 2016 | $1,106 | $0 | $0 | $0 |
| 2015 | $2,145 | $40,000 | $0 | $0 |
| 2014 | $2,145 | $0 | $0 | $0 |
Source: Greater Chattanooga REALTORS®
MLS Number: 1236196
APN: 158K-D-002
- 1243 Durham Dr
- 1108 City View Terrace
- 7317 Majestic Hill Dr
- 1121 Panorama Dr
- 1343 Gunbarrel Rd
- 107 Douglas Dr
- 117 Douglas Dr
- 7330 Kenmoor Dr
- 124 Fawn Dr
- 34 Frawley Rd
- 60 Frawley Rd
- 64 Frawley Rd
- 7014 Rocky Trail
- 52 Frawley Rd
- 21 Frawley Rd
- 27 Frawley Rd
- 119 Frawley Rd
- 1006 Ravencrest Dr
- 1004 Ravencrest Dr
- 7127 Revere Cir

