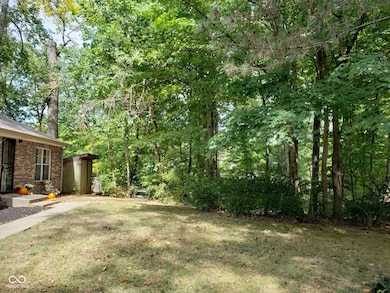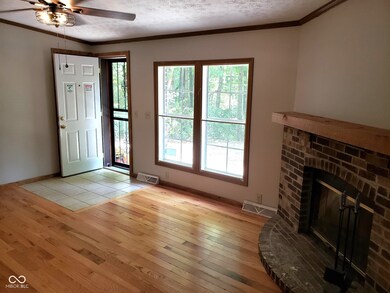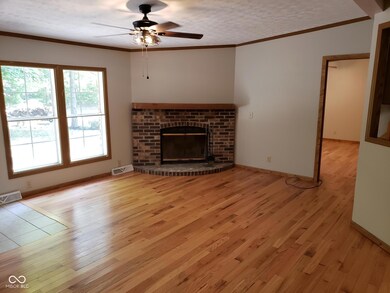
1236 S Kitley Ave Indianapolis, IN 46203
Southeast Indianapolis NeighborhoodHighlights
- Heated Spa
- 1.52 Acre Lot
- Ranch Style House
- Home fronts a creek
- Mature Trees
- Cathedral Ceiling
About This Home
As of October 2024Wait, Peaceful, COUNTRY LIVING in the CITY? No way! Yes, 1.52 secluded tree-lined acres. This Ranch home has a NEW AC, NEW Roof w/new gutters, and NEW Hardwood Floors in the LR, DR, all three bedrooms, and hall. The kitchen, laundry, and baths have newer hardwood laminate. The country kitchen has loads of cabinets, counter space, and a pantry closet. Included are the Refrigerator, Range, Dishwasher, Washer & Dryer. Hang your holiday stockings on the mantle of the GAS fireplace. The wood in the front yard is for your fire pit out front. The SPA/Sunroom MAN CAVE is not included in the SF of the home, and there are no HVAC vents BUT, it is very useable most of the year, be nice and let her use the spa sometimes. Is there an actual zip-line in the backyard? A dog run is in the rear side yard by the storage shed. What are you waiting for, THE PRICE IS RIGHT!
Last Agent to Sell the Property
Highgarden Real Estate Brokerage Email: pam@pamcrew.com License #RB14041262 Listed on: 09/13/2024

Co-Listed By
Highgarden Real Estate Brokerage Email: pam@pamcrew.com License #RB14041314
Last Buyer's Agent
Marysa Talbott
BluPrint Real Estate Group

Home Details
Home Type
- Single Family
Est. Annual Taxes
- $1,618
Year Built
- Built in 1991
Lot Details
- 1.52 Acre Lot
- Home fronts a creek
- Mature Trees
- Wooded Lot
Parking
- 2 Car Attached Garage
Home Design
- Ranch Style House
- Brick Exterior Construction
- Block Foundation
- Vinyl Construction Material
Interior Spaces
- 1,372 Sq Ft Home
- Cathedral Ceiling
- Paddle Fans
- Fireplace With Gas Starter
- Fireplace Features Masonry
- Living Room with Fireplace
- Combination Dining and Living Room
Kitchen
- Country Kitchen
- Electric Oven
- Dishwasher
Flooring
- Wood
- Luxury Vinyl Plank Tile
Bedrooms and Bathrooms
- 3 Bedrooms
- 2 Full Bathrooms
Laundry
- Laundry on main level
- Dryer
- Washer
Outdoor Features
- Heated Spa
- Fire Pit
- Shed
- Storage Shed
- Enclosed Glass Porch
Utilities
- Forced Air Heating System
- Heating System Uses Gas
- Gas Water Heater
Community Details
- No Home Owners Association
Listing and Financial Details
- Assessor Parcel Number 491014108003000700
- Seller Concessions Not Offered
Ownership History
Purchase Details
Home Financials for this Owner
Home Financials are based on the most recent Mortgage that was taken out on this home.Purchase Details
Home Financials for this Owner
Home Financials are based on the most recent Mortgage that was taken out on this home.Purchase Details
Home Financials for this Owner
Home Financials are based on the most recent Mortgage that was taken out on this home.Purchase Details
Similar Homes in Indianapolis, IN
Home Values in the Area
Average Home Value in this Area
Purchase History
| Date | Type | Sale Price | Title Company |
|---|---|---|---|
| Warranty Deed | $216,000 | First American Title Insurance | |
| Deed | -- | -- | |
| Warranty Deed | -- | First American Title | |
| Interfamily Deed Transfer | -- | None Available |
Mortgage History
| Date | Status | Loan Amount | Loan Type |
|---|---|---|---|
| Open | $209,520 | New Conventional | |
| Previous Owner | $940,000 | New Conventional | |
| Previous Owner | $118,494 | VA | |
| Previous Owner | $99,090 | Future Advance Clause Open End Mortgage | |
| Previous Owner | $38,970 | Unknown |
Property History
| Date | Event | Price | Change | Sq Ft Price |
|---|---|---|---|---|
| 10/11/2024 10/11/24 | Sold | $216,000 | +8.0% | $157 / Sq Ft |
| 09/16/2024 09/16/24 | Pending | -- | -- | -- |
| 09/13/2024 09/13/24 | For Sale | $199,990 | +72.4% | $146 / Sq Ft |
| 01/30/2018 01/30/18 | Sold | $116,000 | -9.3% | $85 / Sq Ft |
| 12/01/2017 12/01/17 | Pending | -- | -- | -- |
| 10/31/2017 10/31/17 | For Sale | $127,900 | -- | $93 / Sq Ft |
Tax History Compared to Growth
Tax History
| Year | Tax Paid | Tax Assessment Tax Assessment Total Assessment is a certain percentage of the fair market value that is determined by local assessors to be the total taxable value of land and additions on the property. | Land | Improvement |
|---|---|---|---|---|
| 2024 | $1,922 | $164,900 | $17,000 | $147,900 |
| 2023 | $1,922 | $156,700 | $17,000 | $139,700 |
| 2022 | $1,739 | $145,300 | $17,000 | $128,300 |
| 2021 | $1,680 | $139,700 | $17,000 | $122,700 |
| 2020 | $1,577 | $131,200 | $17,000 | $114,200 |
| 2019 | $1,519 | $125,900 | $17,000 | $108,900 |
| 2018 | $1,376 | $115,900 | $17,000 | $98,900 |
| 2017 | $1,221 | $111,100 | $17,000 | $94,100 |
| 2016 | $1,226 | $108,200 | $17,000 | $91,200 |
| 2014 | $1,303 | $126,300 | $17,000 | $109,300 |
| 2013 | $1,076 | $103,600 | $17,000 | $86,600 |
Agents Affiliated with this Home
-
Pamela Crew

Seller's Agent in 2024
Pamela Crew
Highgarden Real Estate
(317) 469-6009
1 in this area
66 Total Sales
-
Robert Field
R
Seller Co-Listing Agent in 2024
Robert Field
Highgarden Real Estate
1 in this area
34 Total Sales
-
M
Buyer's Agent in 2024
Marysa Talbott
BluPrint Real Estate Group
-
Sarah O'Donnell

Seller's Agent in 2018
Sarah O'Donnell
F.C. Tucker Company
(317) 292-3882
100 Total Sales
-
Lee Bailey
L
Buyer's Agent in 2018
Lee Bailey
@properties
(317) 987-3525
1 in this area
29 Total Sales
Map
Source: MIBOR Broker Listing Cooperative®
MLS Number: 22001589
APN: 49-10-14-108-003.000-700
- 1224 S Hunter Rd
- 6301 Prospect St
- 1231 S Catherwood Ave
- 6102 Brookville Rd
- 5732 Terrace Ave
- 6029 English Ave
- 524 S Arlington Ave
- 2003 S Bolton Ave
- 1330 Sadlier Circle Dr
- 385 S Arlington Ave
- 376 S Arlington Ave
- 319 S Webster Ave
- 1510 Faust Ave
- 6150 Oak Ave
- 2345 S Arlington Ave
- 1727 S Irvington Ave
- 1855 Windy Hill Ln
- 1903 Windy Hill Ln
- 5715 Oak Ave
- 5905 Dewey Ave






