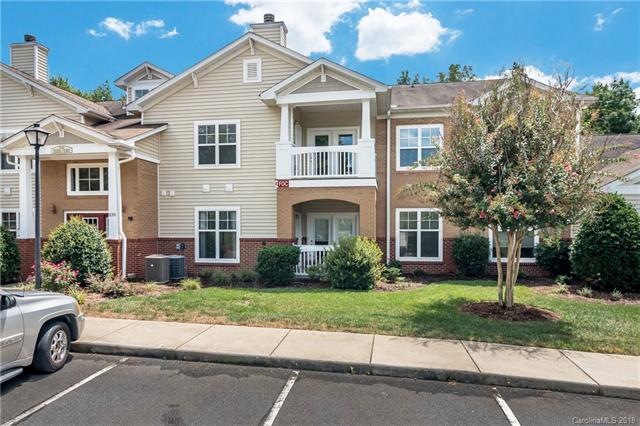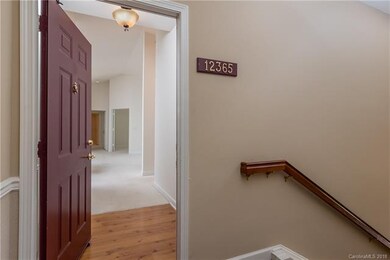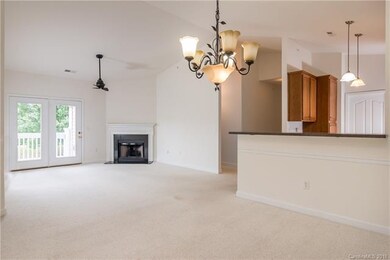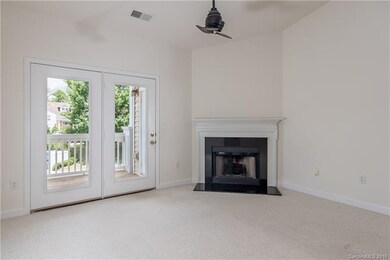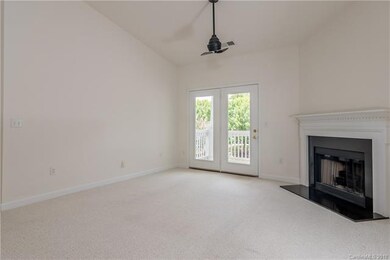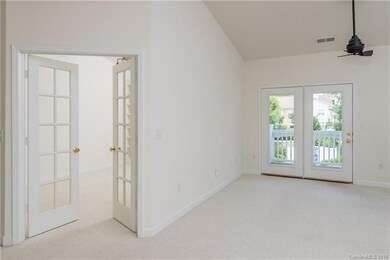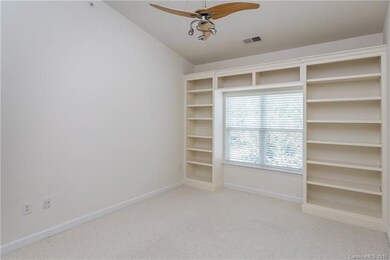
12365 Copper Mountain Blvd Unit 12365 Charlotte, NC 28277
Ballantyne NeighborhoodHighlights
- Transitional Architecture
- Engineered Wood Flooring
- Community Pool
- Elon Park Elementary Rated A-
- End Unit
- Tennis Courts
About This Home
As of July 2024All on one level, end unit condo with an attached 1 car garage in prime Ballantyne location. Open plan with vaulted ceilings and split bedrooms. Freshly painted interior. 2 bedrooms plus a study with built-in bookcases and French doors. Large master bedroom with vaulted ceiling, spacious walk-in closet and full bath with big tub, separate shower, linen closet and raised sinks. Kitchen features abundant cabinet space plus a Fisher-Paykel double drawer dishwasher. Laundry room also has cabinets. Ceiling fans in the great room, both bedrooms and study. Storage closet off the balcony. Condo is located at the end of the building and end of the street. Attached side entry one car garage with door to hallway that leads to the stairs. Community pool and tennis. Close to shopping, restaurants, movies and more.
Last Agent to Sell the Property
Coldwell Banker Realty License #215254 Listed on: 08/03/2018

Property Details
Home Type
- Condominium
Year Built
- Built in 2004
Lot Details
- End Unit
HOA Fees
- $336 Monthly HOA Fees
Parking
- Attached Garage
Home Design
- Transitional Architecture
- Slab Foundation
- Vinyl Siding
Interior Spaces
- 2 Full Bathrooms
- Fireplace
- Breakfast Bar
Flooring
- Engineered Wood
- Vinyl
Listing and Financial Details
- Assessor Parcel Number 223-515-91
Community Details
Overview
- First Residential Association, Phone Number (704) 527-2314
- Mid-Rise Condominium
Recreation
- Tennis Courts
- Community Pool
Ownership History
Purchase Details
Home Financials for this Owner
Home Financials are based on the most recent Mortgage that was taken out on this home.Purchase Details
Home Financials for this Owner
Home Financials are based on the most recent Mortgage that was taken out on this home.Purchase Details
Home Financials for this Owner
Home Financials are based on the most recent Mortgage that was taken out on this home.Purchase Details
Purchase Details
Home Financials for this Owner
Home Financials are based on the most recent Mortgage that was taken out on this home.Purchase Details
Home Financials for this Owner
Home Financials are based on the most recent Mortgage that was taken out on this home.Similar Homes in Charlotte, NC
Home Values in the Area
Average Home Value in this Area
Purchase History
| Date | Type | Sale Price | Title Company |
|---|---|---|---|
| Warranty Deed | $295,000 | Tryon Title | |
| Warranty Deed | $171,500 | Morehead Title | |
| Special Warranty Deed | -- | None Available | |
| Trustee Deed | $137,720 | None Available | |
| Warranty Deed | $168,000 | Morehead Title Company | |
| Warranty Deed | $145,000 | -- |
Mortgage History
| Date | Status | Loan Amount | Loan Type |
|---|---|---|---|
| Open | $206,500 | New Conventional | |
| Previous Owner | $103,920 | New Conventional | |
| Previous Owner | $134,400 | New Conventional | |
| Previous Owner | $145,000 | Purchase Money Mortgage |
Property History
| Date | Event | Price | Change | Sq Ft Price |
|---|---|---|---|---|
| 07/23/2024 07/23/24 | Sold | $295,000 | -6.0% | $202 / Sq Ft |
| 05/24/2024 05/24/24 | Price Changed | $313,990 | -1.6% | $215 / Sq Ft |
| 04/18/2024 04/18/24 | For Sale | $319,000 | +86.2% | $218 / Sq Ft |
| 11/09/2018 11/09/18 | Sold | $171,340 | -1.0% | $117 / Sq Ft |
| 09/20/2018 09/20/18 | Pending | -- | -- | -- |
| 09/05/2018 09/05/18 | For Sale | $173,000 | 0.0% | $118 / Sq Ft |
| 08/15/2018 08/15/18 | Pending | -- | -- | -- |
| 08/03/2018 08/03/18 | For Sale | $173,000 | -- | $118 / Sq Ft |
Tax History Compared to Growth
Tax History
| Year | Tax Paid | Tax Assessment Tax Assessment Total Assessment is a certain percentage of the fair market value that is determined by local assessors to be the total taxable value of land and additions on the property. | Land | Improvement |
|---|---|---|---|---|
| 2023 | $1,969 | $249,518 | $0 | $249,518 |
| 2022 | $1,801 | $173,600 | $0 | $173,600 |
| 2021 | $1,790 | $173,600 | $0 | $173,600 |
| 2020 | $1,782 | $173,600 | $0 | $173,600 |
| 2019 | $1,767 | $173,600 | $0 | $173,600 |
| 2018 | $1,582 | $115,000 | $16,000 | $99,000 |
| 2017 | $1,552 | $115,000 | $16,000 | $99,000 |
| 2016 | $1,542 | $115,000 | $16,000 | $99,000 |
| 2015 | $1,531 | $115,000 | $16,000 | $99,000 |
| 2014 | $1,516 | $115,000 | $16,000 | $99,000 |
Agents Affiliated with this Home
-
Zhengzheng Wiley

Seller's Agent in 2024
Zhengzheng Wiley
Keller Williams South Park
(704) 412-3059
2 in this area
95 Total Sales
-
Steven Wiley

Seller Co-Listing Agent in 2024
Steven Wiley
Keller Williams South Park
(704) 315-5058
1 in this area
21 Total Sales
-
Eyla Payzilova

Buyer's Agent in 2024
Eyla Payzilova
Coldwell Banker Realty
(980) 875-0838
4 in this area
22 Total Sales
-
Ted Goldsmith

Seller's Agent in 2018
Ted Goldsmith
Coldwell Banker Realty
(704) 576-3637
56 Total Sales
-
Allison Regets
A
Buyer's Agent in 2018
Allison Regets
ProStead Realty
(704) 333-8905
1 in this area
28 Total Sales
Map
Source: Canopy MLS (Canopy Realtor® Association)
MLS Number: CAR3420825
APN: 223-515-91
- 11829 Ridgeway Park Dr Unit 11829
- 16344 Redstone Mountain Ln Unit 16344
- 17136 Red Feather Dr Unit 17136
- 11911 Ridgeway Park Dr Unit 11911
- 11863 Ridgeway Park Dr Unit 11863
- 11867 Ridgeway Park Dr Unit 11867
- 12435 Copper Mountain Blvd Unit 12435
- 12357 Copper Mountain Blvd Unit 12357
- 17143 Red Feather Dr Unit 17143
- 11707 Ridgeway Park Dr
- 12341 McAllister Park Dr
- 15923 Prescott Hill Ave
- 12312 McAllister Park Dr
- 11724 Easthampton Cir
- 4530 Tournette Dr Unit 18
- 13930 Daltrey Ln
- 11756 Easthampton Cir
- 15524 Scholastic Dr
- 18038 Greyfield Glen
- 15623 Sir Charles Place
