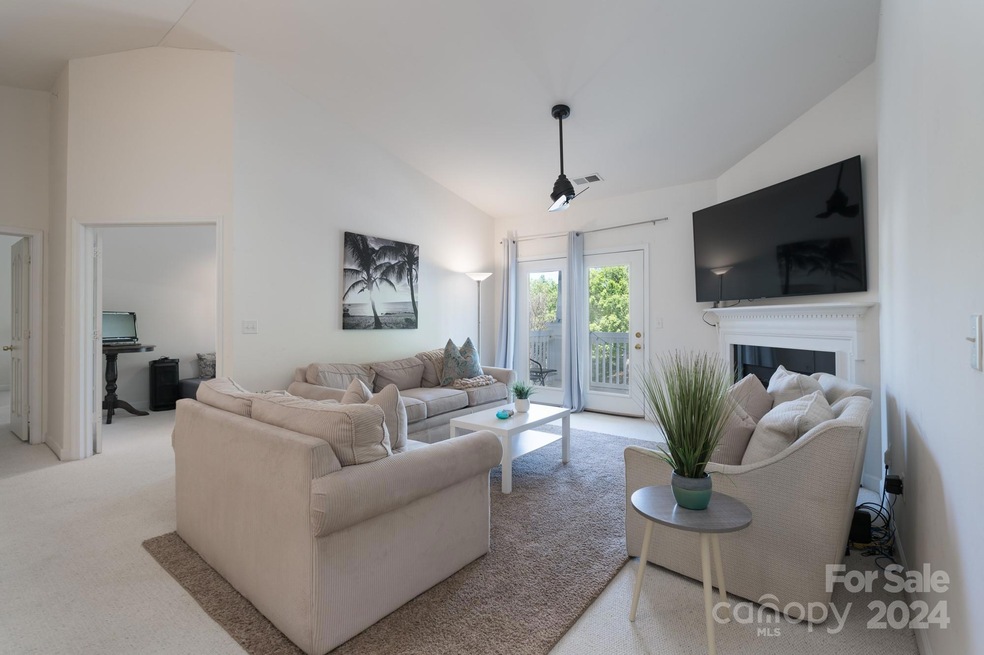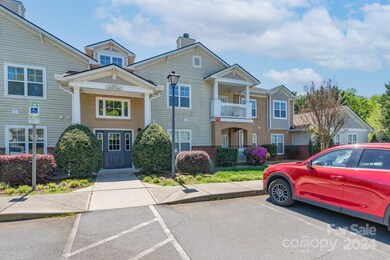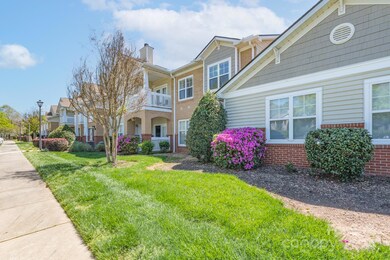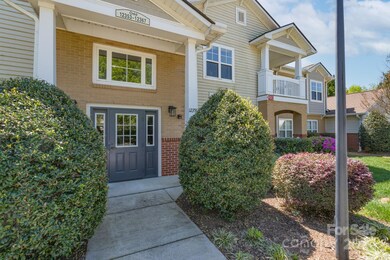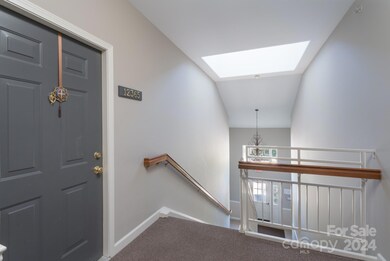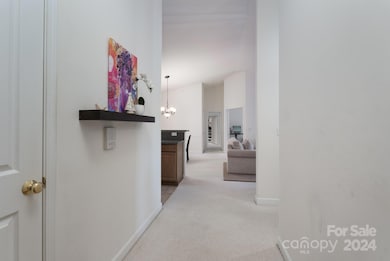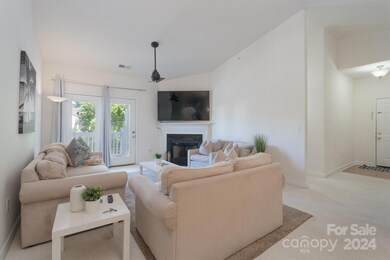
12365 Copper Mountain Blvd Unit 12365 Charlotte, NC 28277
Ballantyne NeighborhoodHighlights
- Vaulted Ceiling
- Wood Flooring
- Community Pool
- Elon Park Elementary Rated A-
- End Unit
- Tennis Courts
About This Home
As of July 2024Prime Ballantyne Condo: Convenience Meets Comfort. This stunning 2nd floor condo offers all the benefits of living in a coveted location. The open floor plan w/ vaulted ceilings creates a light and airy feel, while the split bedrooms provide privacy. The dedicated study/third bedroom features built-in bookcases and French doors for a quiet workspace. The Master Bedroom is a spacious retreat boasts a vaulted ceiling, a large walk-in closet, and a luxurious bath w/ a soaking tub, separate shower, and dual vanities. Step out onto the balcony and enjoy the view, or take a dip in the community pool. Tennis courts are also available for your enjoyment. Close to shopping, restaurants, movie theaters, and a variety of other amenities. Bonus features: Storage closet on the balcony. Attached one-car garage. HOA covers water & trash pickup. Roof replaced 2022! End unit for extra privacy & quiet enjoyment. This beautiful condo has it all! Don't miss your chance to live in the heart of Ballantyne!
Last Agent to Sell the Property
Keller Williams South Park Brokerage Email: zwiley@kw.com License #271531 Listed on: 03/29/2024

Property Details
Home Type
- Condominium
Est. Annual Taxes
- $1,969
Year Built
- Built in 2004
HOA Fees
- $467 Monthly HOA Fees
Parking
- 1 Car Attached Garage
Home Design
- Brick Exterior Construction
- Slab Foundation
- Vinyl Siding
Interior Spaces
- 1,460 Sq Ft Home
- Vaulted Ceiling
- Great Room with Fireplace
- Attic Fan
- Laundry Room
Kitchen
- Breakfast Bar
- Electric Cooktop
- Microwave
- Dishwasher
Flooring
- Wood
- Vinyl
Bedrooms and Bathrooms
- 3 Main Level Bedrooms
- 2 Full Bathrooms
Schools
- Ballantyne Elementary School
- Community House Middle School
- Ardrey Kell High School
Utilities
- Central Air
- Heat Pump System
- Electric Water Heater
Additional Features
- Balcony
- End Unit
Listing and Financial Details
- Assessor Parcel Number 223-515-91
Community Details
Overview
- Red Rock Management Association, Phone Number (888) 757-3376
- Copper Ridge Subdivision
- Mandatory home owners association
Recreation
- Tennis Courts
- Community Pool
Ownership History
Purchase Details
Home Financials for this Owner
Home Financials are based on the most recent Mortgage that was taken out on this home.Purchase Details
Home Financials for this Owner
Home Financials are based on the most recent Mortgage that was taken out on this home.Purchase Details
Home Financials for this Owner
Home Financials are based on the most recent Mortgage that was taken out on this home.Purchase Details
Purchase Details
Home Financials for this Owner
Home Financials are based on the most recent Mortgage that was taken out on this home.Purchase Details
Home Financials for this Owner
Home Financials are based on the most recent Mortgage that was taken out on this home.Similar Homes in Charlotte, NC
Home Values in the Area
Average Home Value in this Area
Purchase History
| Date | Type | Sale Price | Title Company |
|---|---|---|---|
| Warranty Deed | $295,000 | Tryon Title | |
| Warranty Deed | $171,500 | Morehead Title | |
| Special Warranty Deed | -- | None Available | |
| Trustee Deed | $137,720 | None Available | |
| Warranty Deed | $168,000 | Morehead Title Company | |
| Warranty Deed | $145,000 | -- |
Mortgage History
| Date | Status | Loan Amount | Loan Type |
|---|---|---|---|
| Open | $206,500 | New Conventional | |
| Previous Owner | $103,920 | New Conventional | |
| Previous Owner | $134,400 | New Conventional | |
| Previous Owner | $145,000 | Purchase Money Mortgage |
Property History
| Date | Event | Price | Change | Sq Ft Price |
|---|---|---|---|---|
| 07/23/2024 07/23/24 | Sold | $295,000 | -6.0% | $202 / Sq Ft |
| 05/24/2024 05/24/24 | Price Changed | $313,990 | -1.6% | $215 / Sq Ft |
| 04/18/2024 04/18/24 | For Sale | $319,000 | +86.2% | $218 / Sq Ft |
| 11/09/2018 11/09/18 | Sold | $171,340 | -1.0% | $117 / Sq Ft |
| 09/20/2018 09/20/18 | Pending | -- | -- | -- |
| 09/05/2018 09/05/18 | For Sale | $173,000 | 0.0% | $118 / Sq Ft |
| 08/15/2018 08/15/18 | Pending | -- | -- | -- |
| 08/03/2018 08/03/18 | For Sale | $173,000 | -- | $118 / Sq Ft |
Tax History Compared to Growth
Tax History
| Year | Tax Paid | Tax Assessment Tax Assessment Total Assessment is a certain percentage of the fair market value that is determined by local assessors to be the total taxable value of land and additions on the property. | Land | Improvement |
|---|---|---|---|---|
| 2023 | $1,969 | $249,518 | $0 | $249,518 |
| 2022 | $1,801 | $173,600 | $0 | $173,600 |
| 2021 | $1,790 | $173,600 | $0 | $173,600 |
| 2020 | $1,782 | $173,600 | $0 | $173,600 |
| 2019 | $1,767 | $173,600 | $0 | $173,600 |
| 2018 | $1,582 | $115,000 | $16,000 | $99,000 |
| 2017 | $1,552 | $115,000 | $16,000 | $99,000 |
| 2016 | $1,542 | $115,000 | $16,000 | $99,000 |
| 2015 | $1,531 | $115,000 | $16,000 | $99,000 |
| 2014 | $1,516 | $115,000 | $16,000 | $99,000 |
Agents Affiliated with this Home
-
Zhengzheng Wiley

Seller's Agent in 2024
Zhengzheng Wiley
Keller Williams South Park
(704) 412-3059
2 in this area
95 Total Sales
-
Steven Wiley

Seller Co-Listing Agent in 2024
Steven Wiley
Keller Williams South Park
(704) 315-5058
1 in this area
21 Total Sales
-
Eyla Payzilova

Buyer's Agent in 2024
Eyla Payzilova
Coldwell Banker Realty
(980) 875-0838
4 in this area
22 Total Sales
-
Ted Goldsmith

Seller's Agent in 2018
Ted Goldsmith
Coldwell Banker Realty
(704) 576-3637
56 Total Sales
-
Allison Regets
A
Buyer's Agent in 2018
Allison Regets
ProStead Realty
(704) 333-8905
1 in this area
28 Total Sales
Map
Source: Canopy MLS (Canopy Realtor® Association)
MLS Number: 4123448
APN: 223-515-91
- 11829 Ridgeway Park Dr Unit 11829
- 16344 Redstone Mountain Ln Unit 16344
- 17136 Red Feather Dr Unit 17136
- 11911 Ridgeway Park Dr Unit 11911
- 11863 Ridgeway Park Dr Unit 11863
- 11867 Ridgeway Park Dr Unit 11867
- 12435 Copper Mountain Blvd Unit 12435
- 12357 Copper Mountain Blvd Unit 12357
- 17143 Red Feather Dr Unit 17143
- 11707 Ridgeway Park Dr
- 12341 McAllister Park Dr
- 15923 Prescott Hill Ave
- 11724 Easthampton Cir
- 4530 Tournette Dr Unit 18
- 13930 Daltrey Ln
- 11756 Easthampton Cir
- 15524 Scholastic Dr
- 18038 Greyfield Glen
- 11616 Kingsley View Dr
- 15623 Sir Charles Place
