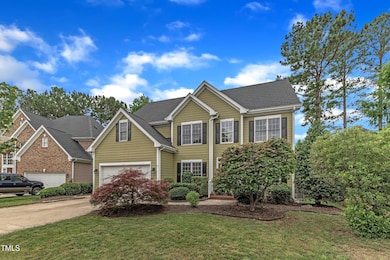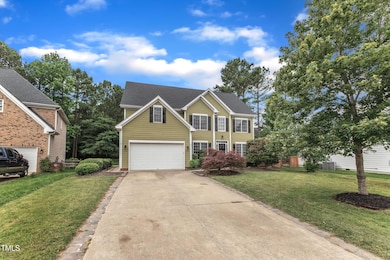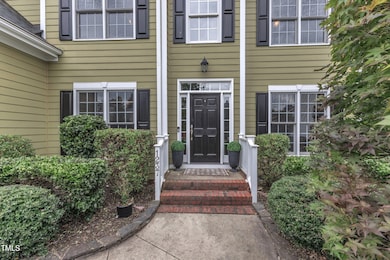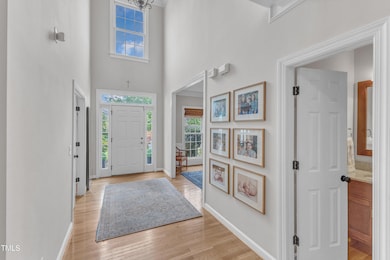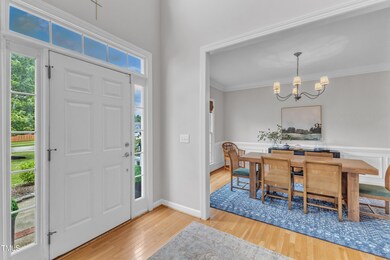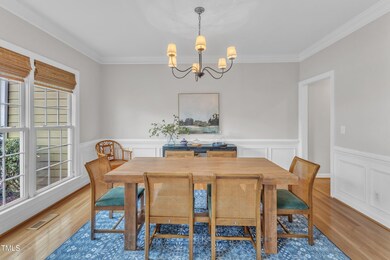
1237 Shirehall Park Ln Wake Forest, NC 27587
Highlights
- Open Floorplan
- Deck
- Wood Flooring
- Jones Dairy Elementary School Rated A
- Transitional Architecture
- Attic
About This Home
As of July 2025Welcome to 1237 Shirehall Park Lane- spacious, updated, and ideally located on a quiet cul-de-sac street in the sought-after Northampton community. Stroll right to the elementary school through the neighborhood!
This 5-bedroom 3.5-bath home sits on a flat, fenced lot with a long driveway and private backyard lined with beautiful mature landscape. Inside, the main floor open layout offers great flexibility with a private office, a versatile sunroom with wall-to-wall windows, and bright open living spaces. Be sure to notice the beautiful hardwood floors and crown molding throughout the first floor, then enjoy the outdoors year-round on your screened-in porch and entertainers deck.
Upstairs, you'll find an oversized owner's retreat with tray ceiling, garden tub, separate shower, water closet, and walk-in closet. Three lovely bedrooms and dual-sink bathroom along with an additional guest bedroom with it's own ensuite and walk-in closet finish up the second floor. One bedroom could easily be used as a large bonus room! The massive 1700sqft+ unfinished walk-up attic offers excellent storage or future expansion potential.
Recent updates include fresh interior paint (2023), roof (2021), first floor HVAC (2020), and water heater (2018). Additional touches of updates will be noticed from modern light fixtures, bamboo window shades, and upgraded closet organization throughout the house. The garage is truly oversized at 500sqft+ for multiple cars, storage, and hobbies. Enjoy access to the community pool and playground, and a prime location in Wake Forest convenient to schools, shopping, and dining.
OPEN HOUSES Sat 10:30-1:30 and Sun 12-3
Last Agent to Sell the Property
Property Specific, LLC License #337926 Listed on: 05/30/2025
Home Details
Home Type
- Single Family
Est. Annual Taxes
- $5,445
Year Built
- Built in 2006
Lot Details
- 0.28 Acre Lot
- Gated Home
- Wood Fence
- Back Yard Fenced
- Landscaped
HOA Fees
- $48 Monthly HOA Fees
Parking
- 2 Car Attached Garage
- Oversized Parking
- Private Driveway
- 6 Open Parking Spaces
Home Design
- Transitional Architecture
- Traditional Architecture
- Permanent Foundation
- Shingle Roof
Interior Spaces
- 3,131 Sq Ft Home
- 2-Story Property
- Open Floorplan
- Crown Molding
- Tray Ceiling
- Smooth Ceilings
- Ceiling Fan
- 1 Fireplace
- Blinds
- Window Screens
- Living Room
- Dining Room
- Home Office
- Sun or Florida Room
- Screened Porch
- Storage
- Basement
- Crawl Space
Kitchen
- Eat-In Kitchen
- <<OvenToken>>
- Range<<rangeHoodToken>>
- <<microwave>>
- Dishwasher
- Stainless Steel Appliances
- Granite Countertops
- Disposal
Flooring
- Wood
- Carpet
- Tile
Bedrooms and Bathrooms
- 5 Bedrooms
- Walk-In Closet
- Double Vanity
- Private Water Closet
- Soaking Tub
- Shower Only in Primary Bathroom
- Walk-in Shower
Laundry
- Laundry on upper level
- Dryer
- Washer
Attic
- Attic Floors
- Permanent Attic Stairs
- Unfinished Attic
Outdoor Features
- Deck
- Rain Gutters
Schools
- Jones Dairy Elementary School
- Heritage Middle School
- Wake Forest High School
Utilities
- Forced Air Heating and Cooling System
- Water Heater
- High Speed Internet
Listing and Financial Details
- Assessor Parcel Number 1850317697
Community Details
Overview
- Association fees include unknown
- Northampton HOA Towne Properties Association, Phone Number (513) 381-8696
- Northampton Subdivision
Recreation
- Community Playground
- Community Pool
Ownership History
Purchase Details
Home Financials for this Owner
Home Financials are based on the most recent Mortgage that was taken out on this home.Purchase Details
Purchase Details
Home Financials for this Owner
Home Financials are based on the most recent Mortgage that was taken out on this home.Purchase Details
Home Financials for this Owner
Home Financials are based on the most recent Mortgage that was taken out on this home.Purchase Details
Home Financials for this Owner
Home Financials are based on the most recent Mortgage that was taken out on this home.Similar Homes in Wake Forest, NC
Home Values in the Area
Average Home Value in this Area
Purchase History
| Date | Type | Sale Price | Title Company |
|---|---|---|---|
| Warranty Deed | $620,000 | None Listed On Document | |
| Deed | -- | Franklin David C | |
| Warranty Deed | $340,000 | None Available | |
| Warranty Deed | $293,000 | None Available | |
| Warranty Deed | $311,000 | None Available |
Mortgage History
| Date | Status | Loan Amount | Loan Type |
|---|---|---|---|
| Open | $589,000 | New Conventional | |
| Previous Owner | $218,000 | New Conventional | |
| Previous Owner | $230,000 | New Conventional | |
| Previous Owner | $307,500 | VA | |
| Previous Owner | $302,565 | VA | |
| Previous Owner | $23,200 | Credit Line Revolving | |
| Previous Owner | $240,000 | New Conventional | |
| Previous Owner | $248,588 | Fannie Mae Freddie Mac | |
| Previous Owner | $62,000 | Credit Line Revolving |
Property History
| Date | Event | Price | Change | Sq Ft Price |
|---|---|---|---|---|
| 07/08/2025 07/08/25 | Sold | $620,000 | 0.0% | $198 / Sq Ft |
| 06/02/2025 06/02/25 | Pending | -- | -- | -- |
| 05/30/2025 05/30/25 | For Sale | $620,000 | +1.7% | $198 / Sq Ft |
| 12/15/2023 12/15/23 | Off Market | $609,900 | -- | -- |
| 05/18/2023 05/18/23 | Sold | $609,900 | 0.0% | $193 / Sq Ft |
| 04/17/2023 04/17/23 | Pending | -- | -- | -- |
| 04/13/2023 04/13/23 | For Sale | $609,900 | -- | $193 / Sq Ft |
Tax History Compared to Growth
Tax History
| Year | Tax Paid | Tax Assessment Tax Assessment Total Assessment is a certain percentage of the fair market value that is determined by local assessors to be the total taxable value of land and additions on the property. | Land | Improvement |
|---|---|---|---|---|
| 2024 | $5,445 | $568,223 | $100,000 | $468,223 |
| 2023 | $4,216 | $361,137 | $60,000 | $301,137 |
| 2022 | $4,045 | $361,137 | $60,000 | $301,137 |
| 2021 | $3,974 | $361,137 | $60,000 | $301,137 |
| 2020 | $3,974 | $361,137 | $60,000 | $301,137 |
| 2019 | $3,874 | $310,665 | $60,000 | $250,665 |
| 2018 | $3,668 | $310,665 | $60,000 | $250,665 |
| 2017 | $3,546 | $310,665 | $60,000 | $250,665 |
| 2016 | $3,501 | $310,665 | $60,000 | $250,665 |
| 2015 | $3,824 | $335,261 | $65,000 | $270,261 |
| 2014 | -- | $335,261 | $65,000 | $270,261 |
Agents Affiliated with this Home
-
Dana Lemon

Seller's Agent in 2025
Dana Lemon
Property Specific, LLC
(706) 224-1517
14 in this area
53 Total Sales
-
Lori Valenti

Seller Co-Listing Agent in 2025
Lori Valenti
Property Specific, LLC
(781) 454-7514
45 in this area
161 Total Sales
-
Suzie Smith
S
Buyer's Agent in 2025
Suzie Smith
Costello Real Estate & Investm
(919) 833-8244
15 Total Sales
-
Lisa Paula
L
Seller's Agent in 2023
Lisa Paula
Coldwell Banker HPW
(919) 349-0958
4 in this area
42 Total Sales
Map
Source: Doorify MLS
MLS Number: 10099847
APN: 1850.03-31-7697-000
- 1153 Litchborough Way
- 1252 Minna Rd
- 1637 Dodford Ct
- 6020 Jones Farm Rd
- 6509 Conaway Ct
- 7934 Wexford Waters Ln
- 6121 Tiffield Way
- 6209 Turning Point Dr
- 800 Tree Green Ln
- 1065 Shuford Rd
- 6309 CharMcO Ct
- 6221 Winter Spring Dr
- 1317 Colonial Club Rd
- 1401 Marshall Farm St
- 1508 Samuel Wait Ln
- 1372 Prevenient Dr
- 1537 Heritage Club Ave
- 1125 Buttercup Ln
- 1501 Samuel Wait Ln
- 1512 Obrien Cir

