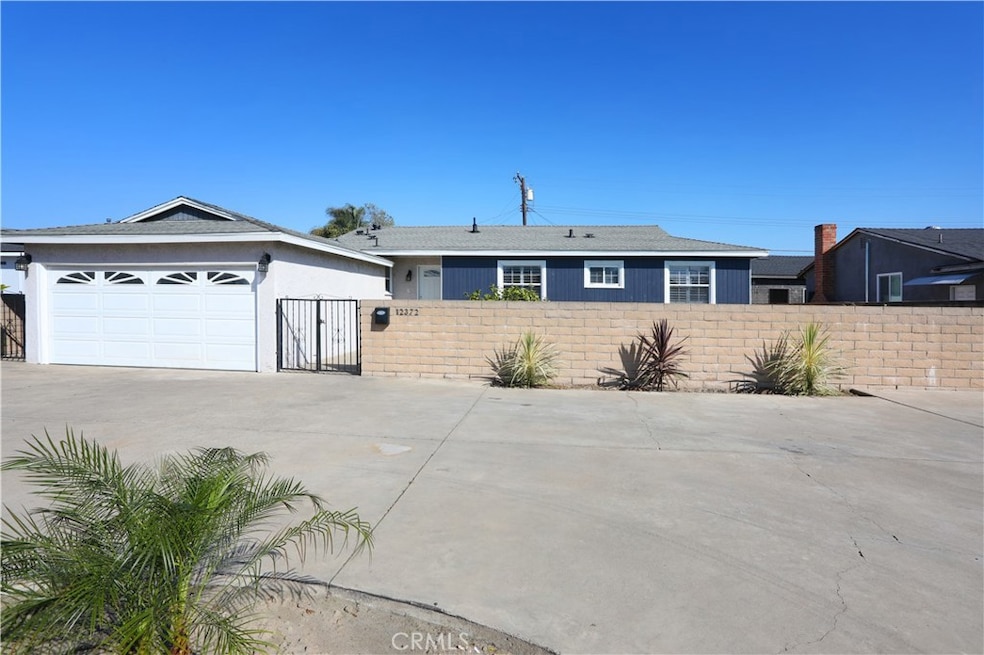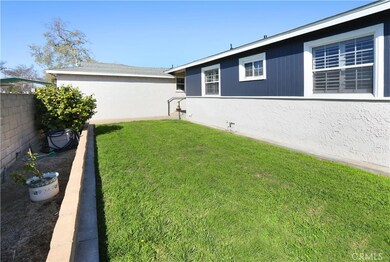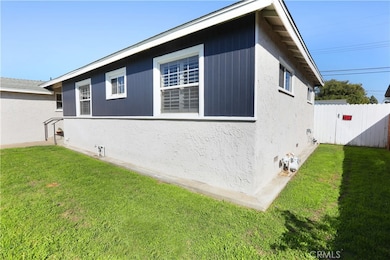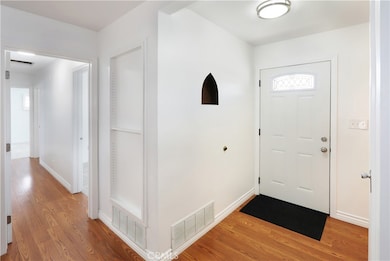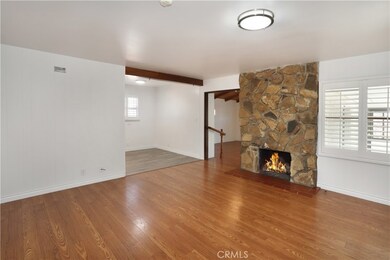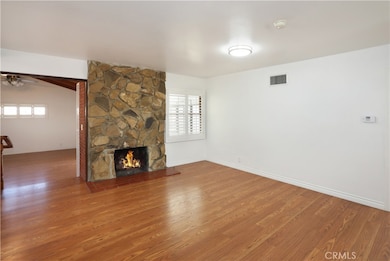
12372 West St Garden Grove, CA 92840
Highlights
- Wood Flooring
- Bonus Room
- Private Yard
- Izaak Walton Intermediate School Rated A-
- Sun or Florida Room
- 2-minute walk to West Haven Park
About This Home
As of April 2025Welcome to this turnkey single-story home that has been recently renovated with new flooring, new paint and new lighting located minutes from Disneyland. With an open and bright layout, this private estate includes a huge family room and an enclosed sunroom. The spacious kitchen flows seamlessly into a cozy breakfast nook. The vaulted ceilings of the bonus family room add to the open and bright feel of the living space. The private backyard includes a hardscaped patio for entertaining guests and a safe, open area for kids to play. The 2-car garage and front circular drive provides parking for several guests. The enclosed front and back yards provide the privacy and safety that add to the beauty of this wonderful family home. With easy access to 5, 22, 55, and 91 freeways, this home is perfectly located to enjoy all Southern California has to offer.
Last Agent to Sell the Property
Pacific Sotheby's Int'l Realty Brokerage Phone: 714-315-0801 License #01905097 Listed on: 02/26/2025

Co-Listed By
Pacific Sotheby's Int'l Realty Brokerage Phone: 714-315-0801 License #01885220
Home Details
Home Type
- Single Family
Est. Annual Taxes
- $1,254
Year Built
- Built in 1955
Lot Details
- 7,328 Sq Ft Lot
- Wood Fence
- Block Wall Fence
- Private Yard
- Back Yard
Parking
- 2 Car Attached Garage
- 3 Open Parking Spaces
- Parking Available
- Front Facing Garage
- Two Garage Doors
- Garage Door Opener
- Driveway
Home Design
- Turnkey
- Raised Foundation
- Fire Rated Drywall
- Interior Block Wall
- Composition Roof
- Wood Siding
- Pre-Cast Concrete Construction
- Stucco
Interior Spaces
- 1,626 Sq Ft Home
- 1-Story Property
- Brick Wall or Ceiling
- Ceiling Fan
- Plantation Shutters
- Blinds
- Living Room with Fireplace
- Bonus Room
- Sun or Florida Room
Kitchen
- Eat-In Kitchen
- Double Oven
- Electric Cooktop
- Dishwasher
- Tile Countertops
- Disposal
Flooring
- Wood
- Carpet
- Laminate
Bedrooms and Bathrooms
- 4 Main Level Bedrooms
- Mirrored Closets Doors
- 2 Full Bathrooms
- Tile Bathroom Countertop
- Bathtub with Shower
- Walk-in Shower
- Exhaust Fan In Bathroom
Laundry
- Laundry Room
- Washer and Gas Dryer Hookup
Home Security
- Carbon Monoxide Detectors
- Fire and Smoke Detector
Outdoor Features
- Enclosed patio or porch
- Exterior Lighting
- Shed
Schools
- James Monroe Elementary School
- Walton Middle School
- Santiago High School
Utilities
- Central Heating and Cooling System
- Natural Gas Connected
- Water Heater
Community Details
- No Home Owners Association
- Stanford Court Subdivision
Listing and Financial Details
- Tax Lot 6
- Tax Tract Number 2216
- Assessor Parcel Number 23136102
- Seller Considering Concessions
Ownership History
Purchase Details
Home Financials for this Owner
Home Financials are based on the most recent Mortgage that was taken out on this home.Purchase Details
Similar Homes in Garden Grove, CA
Home Values in the Area
Average Home Value in this Area
Purchase History
| Date | Type | Sale Price | Title Company |
|---|---|---|---|
| Grant Deed | $980,000 | None Listed On Document | |
| Interfamily Deed Transfer | -- | None Available |
Mortgage History
| Date | Status | Loan Amount | Loan Type |
|---|---|---|---|
| Open | $784,000 | New Conventional | |
| Previous Owner | $17,000 | Unknown |
Property History
| Date | Event | Price | Change | Sq Ft Price |
|---|---|---|---|---|
| 04/29/2025 04/29/25 | Sold | $980,000 | -1.9% | $603 / Sq Ft |
| 04/04/2025 04/04/25 | Pending | -- | -- | -- |
| 03/31/2025 03/31/25 | Price Changed | $999,000 | -4.9% | $614 / Sq Ft |
| 03/11/2025 03/11/25 | For Sale | $1,050,000 | 0.0% | $646 / Sq Ft |
| 03/05/2025 03/05/25 | Pending | -- | -- | -- |
| 02/26/2025 02/26/25 | For Sale | $1,050,000 | -- | $646 / Sq Ft |
Tax History Compared to Growth
Tax History
| Year | Tax Paid | Tax Assessment Tax Assessment Total Assessment is a certain percentage of the fair market value that is determined by local assessors to be the total taxable value of land and additions on the property. | Land | Improvement |
|---|---|---|---|---|
| 2024 | $1,254 | $75,721 | $25,307 | $50,414 |
| 2023 | $1,225 | $74,237 | $24,811 | $49,426 |
| 2022 | $1,195 | $72,782 | $24,325 | $48,457 |
| 2021 | $1,178 | $71,355 | $23,848 | $47,507 |
| 2020 | $1,164 | $70,624 | $23,604 | $47,020 |
| 2019 | $1,151 | $69,240 | $23,141 | $46,099 |
| 2018 | $1,126 | $67,883 | $22,687 | $45,196 |
| 2017 | $1,112 | $66,552 | $22,242 | $44,310 |
| 2016 | $1,068 | $65,248 | $21,806 | $43,442 |
| 2015 | $1,053 | $64,268 | $21,478 | $42,790 |
| 2014 | $1,028 | $63,010 | $21,058 | $41,952 |
Agents Affiliated with this Home
-
Lydia Gracian-Beard

Seller's Agent in 2025
Lydia Gracian-Beard
Pacific Sothebys
(714) 315-0801
2 in this area
27 Total Sales
-
Brett Beard
B
Seller Co-Listing Agent in 2025
Brett Beard
Pacific Sothebys
(949) 337-2691
2 in this area
33 Total Sales
-
Benny Huynh

Buyer's Agent in 2025
Benny Huynh
Advance Estate Realty
(714) 757-6283
27 in this area
116 Total Sales
Map
Source: California Regional Multiple Listing Service (CRMLS)
MLS Number: OC25041232
APN: 231-361-02
- 12541 West St
- 12246 Nadine Cir
- 12662 Woodland Ln
- 12285 Zeta St
- 12391 Beck Ave
- 12861 West St Unit 83
- 12861 West St Unit 104
- 12861 West St Unit 162
- 12861 West St Unit 66
- 12122 Reva Dr
- 12621 Sweetbriar Dr
- 13052 Rockinghorse Rd
- 11801 Stuart Dr
- 12081 Bangor St
- 12662 Falcon Ln
- 12842 Palm St Unit 108
- 12842 Palm St Unit 301
- 12668 Chapman Ave Unit 2313
- 12668 Chapman Ave Unit 2403
- 12668 Chapman Ave Unit 2407
