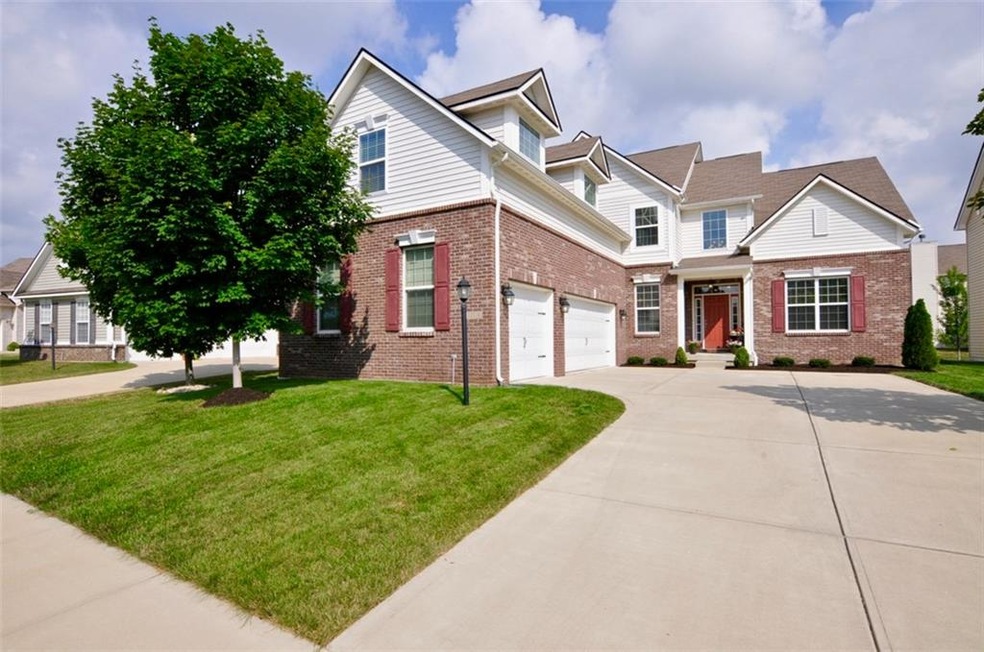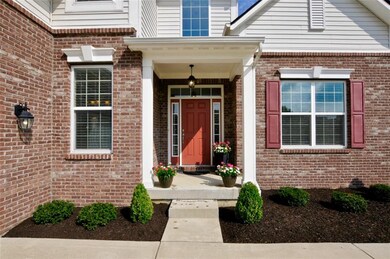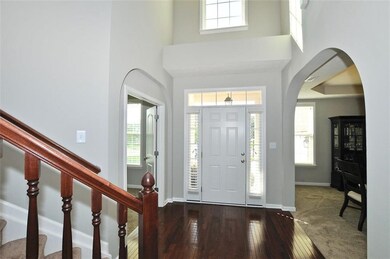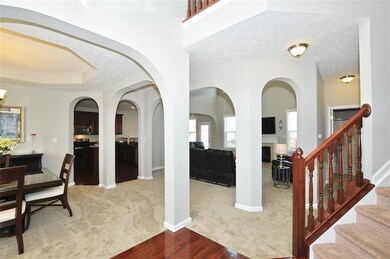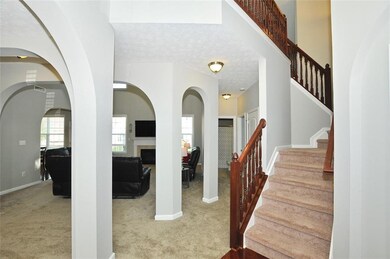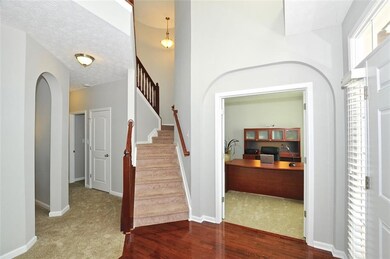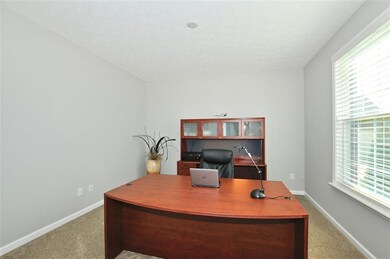
12374 Bellingham Blvd Fishers, IN 46037
Olio NeighborhoodHighlights
- Vaulted Ceiling
- Traditional Architecture
- Thermal Windows
- Thorpe Creek Elementary School Rated A
- Wood Flooring
- 3-minute walk to Avalon of Fishers Recreation Center
About This Home
As of March 2019Impeccable Home w/ Tons of Drama… This 4 bedroom 3 Full Bath & 1 Bedroom & Bath on Main Floor Features; Soaring 2 Story Great Room, Upgrade Gourmet Kitchen w/42” Cabinets w/Crown moldings, Granite Counters, Island and Snack Bar, Plus Breakfast bar & Nook, S.S. Appliances, Hardwood floors in Entry, Kitchen, & Nook area. Plus Den, Dining Room, & Laundry Room. Dramatic Arched Openings Throughout, Master Suite w/Trey Ceiling, Hardwood Floors, Large Bath w/ His & Her vanities, Garden Tub & Full shower, & HUGE Master Closet. Loft area and bedrooms 2 & 3 up with Hall bath. Full Unfinished Daylight basement w/full bath rough-in. 3 Car Courtyard Garage, Wood deck offers a great outdoor entertaining area, or just relax and enjoy.
Last Agent to Sell the Property
Engel & Volkers License #RB14036031 Listed on: 07/18/2018

Last Buyer's Agent
Shannon Gilbert
Highgarden Real Estate

Home Details
Home Type
- Single Family
Est. Annual Taxes
- $3,710
Year Built
- Built in 2011
Lot Details
- 7,405 Sq Ft Lot
Parking
- 3 Car Attached Garage
- Driveway
Home Design
- Traditional Architecture
- Brick Exterior Construction
- Cement Siding
- Concrete Perimeter Foundation
Interior Spaces
- 2-Story Property
- Woodwork
- Tray Ceiling
- Vaulted Ceiling
- Gas Log Fireplace
- Thermal Windows
- Great Room with Fireplace
- Wood Flooring
- Attic Access Panel
- Fire and Smoke Detector
- Unfinished Basement
Kitchen
- Gas Oven
- Built-In Microwave
- Dishwasher
- Disposal
Bedrooms and Bathrooms
- 4 Bedrooms
Utilities
- Forced Air Heating and Cooling System
- Heating System Uses Gas
- Gas Water Heater
- Multiple Phone Lines
Community Details
- Association fees include parkplayground, pool, tennis court(s)
- South Avalon Subdivision
- Property managed by casi
Listing and Financial Details
- Assessor Parcel Number 291136016013000020
Ownership History
Purchase Details
Home Financials for this Owner
Home Financials are based on the most recent Mortgage that was taken out on this home.Purchase Details
Home Financials for this Owner
Home Financials are based on the most recent Mortgage that was taken out on this home.Purchase Details
Home Financials for this Owner
Home Financials are based on the most recent Mortgage that was taken out on this home.Similar Homes in Fishers, IN
Home Values in the Area
Average Home Value in this Area
Purchase History
| Date | Type | Sale Price | Title Company |
|---|---|---|---|
| Warranty Deed | -- | None Available | |
| Warranty Deed | -- | None Available | |
| Warranty Deed | -- | None Available |
Mortgage History
| Date | Status | Loan Amount | Loan Type |
|---|---|---|---|
| Open | $327,703 | New Conventional | |
| Closed | $327,703 | New Conventional | |
| Previous Owner | $263,155 | FHA |
Property History
| Date | Event | Price | Change | Sq Ft Price |
|---|---|---|---|---|
| 03/08/2019 03/08/19 | Sold | $344,950 | 0.0% | $69 / Sq Ft |
| 01/15/2019 01/15/19 | Pending | -- | -- | -- |
| 01/04/2019 01/04/19 | Price Changed | $344,950 | -1.4% | $69 / Sq Ft |
| 10/29/2018 10/29/18 | Price Changed | $349,977 | -1.4% | $70 / Sq Ft |
| 08/29/2018 08/29/18 | Price Changed | $354,999 | -1.4% | $71 / Sq Ft |
| 07/27/2018 07/27/18 | Price Changed | $359,950 | -1.4% | $72 / Sq Ft |
| 07/18/2018 07/18/18 | For Sale | $364,900 | +35.1% | $73 / Sq Ft |
| 01/27/2012 01/27/12 | Sold | $270,000 | 0.0% | -- |
| 12/17/2011 12/17/11 | Pending | -- | -- | -- |
| 05/30/2011 05/30/11 | For Sale | $270,000 | -- | -- |
Tax History Compared to Growth
Tax History
| Year | Tax Paid | Tax Assessment Tax Assessment Total Assessment is a certain percentage of the fair market value that is determined by local assessors to be the total taxable value of land and additions on the property. | Land | Improvement |
|---|---|---|---|---|
| 2024 | $5,152 | $451,300 | $62,000 | $389,300 |
| 2023 | $5,187 | $445,800 | $62,000 | $383,800 |
| 2022 | $4,763 | $397,100 | $62,000 | $335,100 |
| 2021 | $4,220 | $349,400 | $62,000 | $287,400 |
| 2020 | $3,957 | $326,800 | $62,000 | $264,800 |
| 2019 | $3,960 | $327,100 | $54,700 | $272,400 |
| 2018 | $3,781 | $310,900 | $54,700 | $256,200 |
| 2017 | $3,710 | $310,200 | $54,700 | $255,500 |
| 2016 | $3,655 | $305,800 | $54,700 | $251,100 |
| 2014 | $3,051 | $281,300 | $49,600 | $231,700 |
| 2013 | $3,051 | $278,800 | $49,600 | $229,200 |
Agents Affiliated with this Home
-
Jeff Kucic

Seller's Agent in 2019
Jeff Kucic
Engel & Volkers
(317) 710-5500
15 in this area
136 Total Sales
-
S
Buyer's Agent in 2019
Shannon Gilbert
Highgarden Real Estate
-
J
Seller's Agent in 2012
Jennifer Lewis
Map
Source: MIBOR Broker Listing Cooperative®
MLS Number: MBR21582086
APN: 29-11-36-016-013.000-020
- 14332 Eddington Place
- 14453 Glapthorn Rd
- 14402 Wolverton Way
- 14514 Glapthorn Rd
- 14446 Chapelwood Ln
- 14156 Avalon Dr E
- 14499 Milton Rd
- 12034 Gatwick View Dr
- 14662 Golden Fox Ct
- 12059 Chapelwood Dr
- 14030 Avalon Dr E
- 14126 Stonewood Place
- 14888 Rustic Ridge Ct
- 14052 Rayners Ln
- 14584 Hinton Dr
- 14375 Leland Muse
- 14620 Hinton Dr
- 14058 Southwood Cir
- 12998 Silbury Hill Way
- 14872 Autumn View Way
