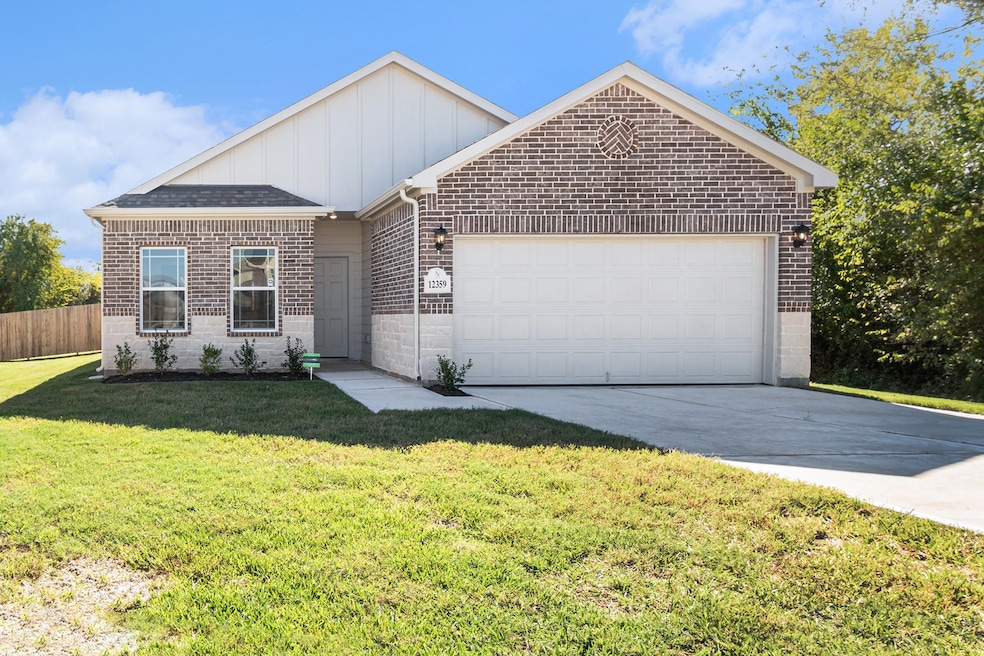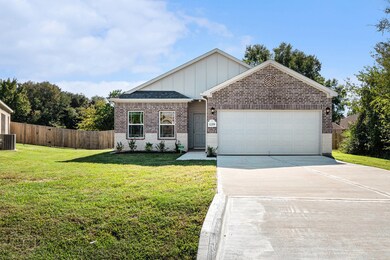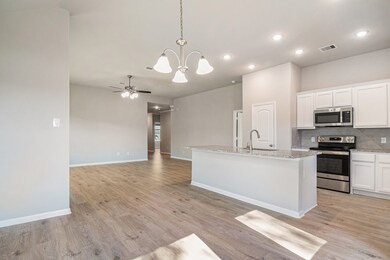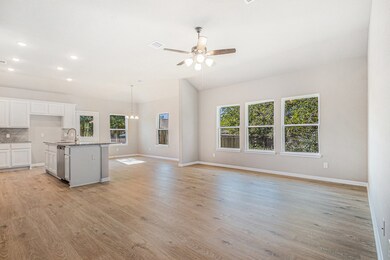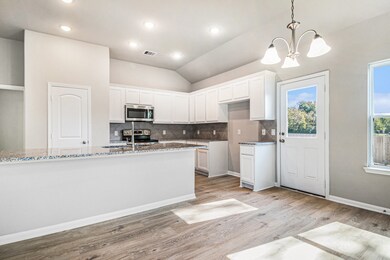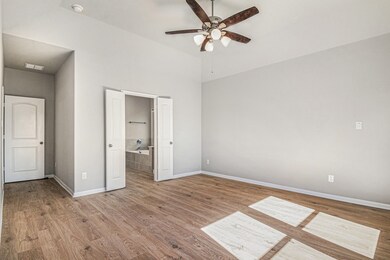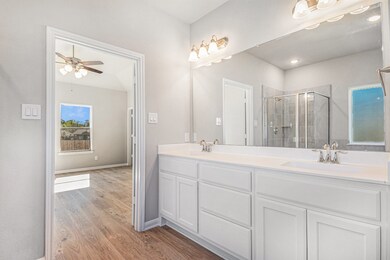12375 Pecan Dr Willis, TX 77318
Lake Conroe NeighborhoodEstimated payment $1,863/month
Highlights
- New Construction
- High Ceiling
- 2 Car Attached Garage
- Traditional Architecture
- Granite Countertops
- Soaking Tub
About This Home
New construction in a lakeside community just minutes from I-45 and The Woodlands! This gorgeous 1-story, 4-bedroom home features RevWood laminate wood flooring throughout, NO Carpet! Spacious and open floorplan The kitchen boasts an oversized island, granite counters, designer backsplash, Slate appliances, and a dining area that fits a table for 8! Enjoy a large family room filled with natural light. The owner’s suite includes high ceilings, double vanities, garden tub, separate shower, and two walk-in closets. Community perks: boat ramp, private docks, parks, and a neighborhood grocery store. Quick access to Lake Conroe, low taxes, and located in Willis ISD. Don’t wait—schedule your tour today!
Listing Agent
RE/MAX Grand Brokerage Phone: 281-450-1056 License #0581705 Listed on: 11/17/2025

Open House Schedule
-
Sunday, November 23, 202512:00 to 4:00 pm11/23/2025 12:00:00 PM +00:0011/23/2025 4:00:00 PM +00:00Add to Calendar
-
Monday, November 24, 202512:00 to 4:00 pm11/24/2025 12:00:00 PM +00:0011/24/2025 4:00:00 PM +00:00Add to Calendar
Home Details
Home Type
- Single Family
Est. Annual Taxes
- $936
Year Built
- Built in 2025 | New Construction
Lot Details
- 0.29 Acre Lot
- Back Yard Fenced
HOA Fees
- $16 Monthly HOA Fees
Parking
- 2 Car Attached Garage
Home Design
- Traditional Architecture
- Brick Exterior Construction
- Slab Foundation
- Composition Roof
- Cement Siding
- Stone Siding
- Radiant Barrier
Interior Spaces
- 1,878 Sq Ft Home
- 1-Story Property
- Crown Molding
- High Ceiling
- Ceiling Fan
- Family Room
- Combination Kitchen and Dining Room
- Utility Room
- Washer and Electric Dryer Hookup
- Laminate Flooring
- Prewired Security
Kitchen
- Breakfast Bar
- Electric Oven
- Electric Range
- Microwave
- Dishwasher
- Kitchen Island
- Granite Countertops
- Disposal
Bedrooms and Bathrooms
- 4 Bedrooms
- 2 Full Bathrooms
- Double Vanity
- Soaking Tub
- Bathtub with Shower
- Separate Shower
Eco-Friendly Details
- ENERGY STAR Qualified Appliances
- Energy-Efficient Windows with Low Emissivity
- Energy-Efficient HVAC
- Energy-Efficient Thermostat
Schools
- W. Lloyd Meador Elementary School
- Calfee Middle School
- Willis High School
Utilities
- Central Heating and Cooling System
- Programmable Thermostat
Community Details
- Amity Mgmt Company Association, Phone Number (936) 703-5256
- Built by KENDALL HOMES
- Lake Conroe Hills Subdivision
Listing and Financial Details
- Seller Concessions Offered
Map
Home Values in the Area
Average Home Value in this Area
Tax History
| Year | Tax Paid | Tax Assessment Tax Assessment Total Assessment is a certain percentage of the fair market value that is determined by local assessors to be the total taxable value of land and additions on the property. | Land | Improvement |
|---|---|---|---|---|
| 2025 | $936 | $64,010 | $64,010 | -- |
| 2024 | $936 | $40,199 | $40,199 | -- |
| 2023 | $828 | $40,200 | $40,200 | $0 |
| 2022 | $89 | $4,020 | $4,020 | $0 |
| 2021 | $59 | $2,570 | $2,570 | $0 |
| 2020 | $63 | $2,570 | $2,570 | $0 |
| 2019 | $66 | $2,570 | $2,570 | $0 |
| 2018 | $66 | $2,570 | $2,570 | $0 |
| 2017 | $58 | $2,240 | $2,240 | $0 |
| 2016 | $190 | $7,300 | $7,300 | $0 |
| 2015 | $191 | $7,300 | $7,300 | $0 |
| 2014 | $191 | $7,300 | $7,300 | $0 |
Property History
| Date | Event | Price | List to Sale | Price per Sq Ft |
|---|---|---|---|---|
| 10/01/2025 10/01/25 | For Sale | $334,990 | -- | $0 / Sq Ft |
Purchase History
| Date | Type | Sale Price | Title Company |
|---|---|---|---|
| Warranty Deed | -- | None Listed On Document |
Source: Houston Association of REALTORS®
MLS Number: 32920362
APN: 6595-02-38900
- 12359 Pecan Dr
- 12351 Pecan Dr
- 12441 Hackberry Dr
- 12235 Ridgecrest Dr
- 13141 Lazy Ln
- 12357 Lake Conroe Hills Dr
- 12491 Ridgecrest Dr
- 12928 Oakwood Cir
- 12370 Lake Conroe Hills Dr
- 12534 Ridgecrest Dr
- Smith Plan at Clear View Estates
- Duval Plan at Lake Conroe Hills
- Trinity Plan at Clear View Estates
- Wheeler Plan at Clear View Estates
- Maverick Plan at Clear View Estates
- Stonewall Plan at Clear View Estates
- Caldwell Plan at Clear View Estates
- Hardin Plan at Clear View Estates
- Duval Plan at Clear View Estates
- Grayson Plan at Clear View Estates
- 12402 Ridgecrest Dr
- 13000 Lazy Ln
- 13355 Lake Breeze Ln
- 12757 Lake Conroe Hills Dr
- 11845 Summertime Dr
- 13209 Bluff View Dr
- 13417 Bunker Hill Dr
- 187 Binnacle Ct Unit A
- 13847 Parkway Manor Dr
- 11978 Wisteria Meadows Dr
- 11982 Wisteria Meadows Dr
- 12959 N Puffin Ln
- 5094 Pleasure Lake Dr
- 11828 Whirlaway Dr
- 11824 Whirlaway Dr
- 11832 Whirlaway Dr
- 13402 E Summerchase Cir
- 14333 S Summerchase Cir
- 11107 Lulu Ln
- 11323 Cora Ln
