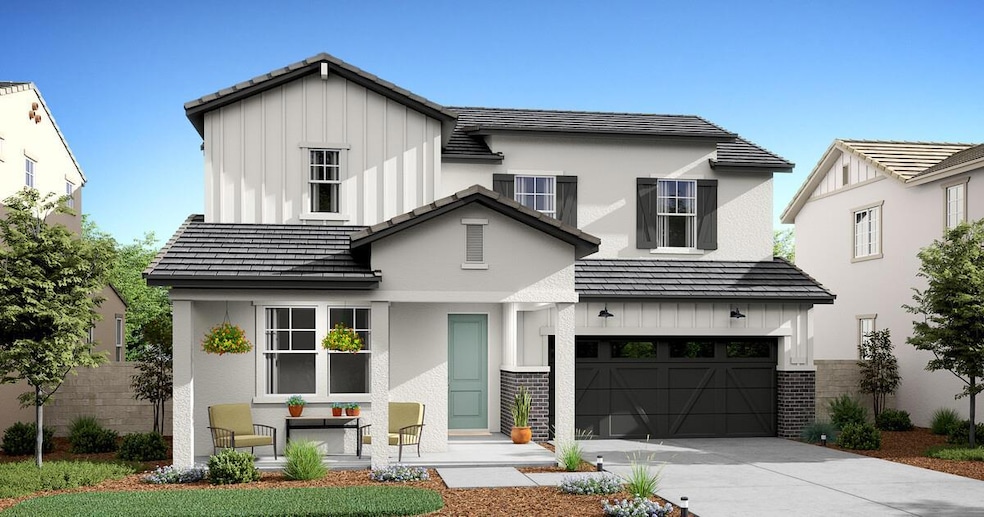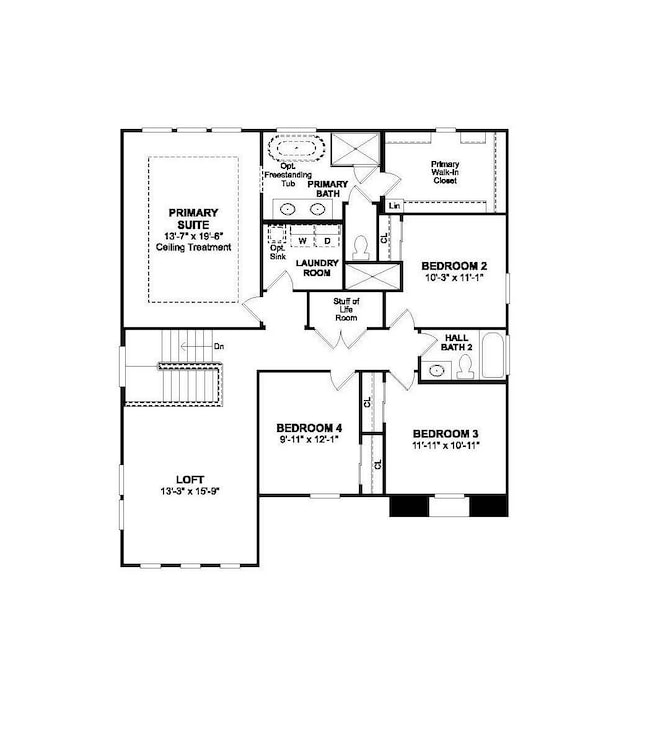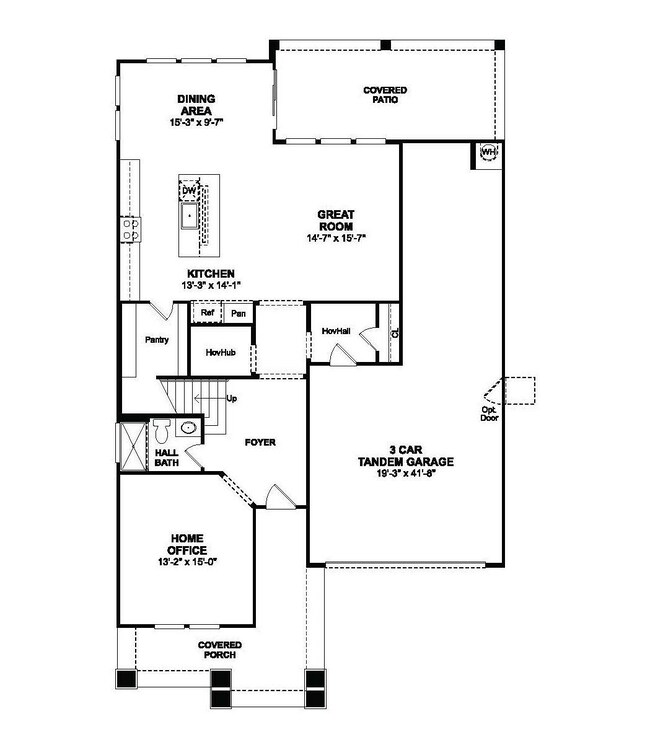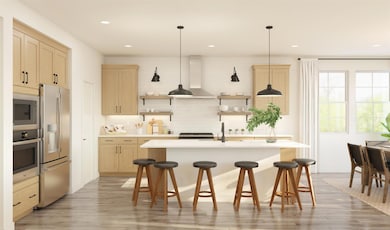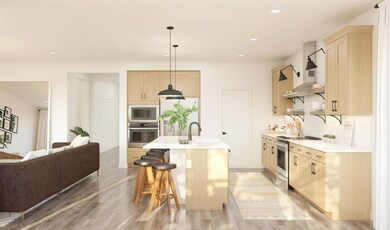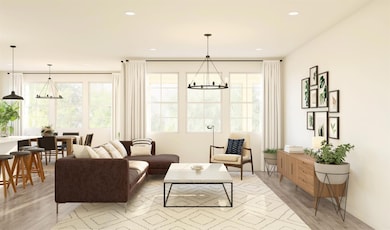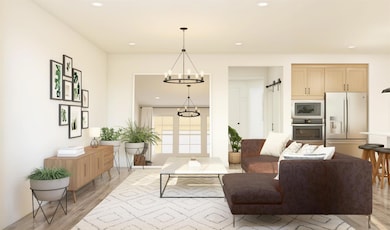12378 Alamosa Dr Rancho Cordova, CA 95742
The Ranch at Sunridge NeighborhoodEstimated payment $3,656/month
Highlights
- New Construction
- Solar Power System
- Loft
- Sunrise Elementary School Rated A
- Mediterranean Architecture
- Great Room
About This Home
Discover the perfect balance of style, comfort, and functionality in the Macon plan, a beautifully designed home tailored for modern living. This spacious two-story residence features 4 bedrooms, 3 baths, a private home office, and an expansive great room ideal for both relaxing and entertaining. The open-concept gourmet kitchen is a chef's delight, showcasing elegant White Shaker cabinetry, dramatic dark Soapstone quartz countertops, and a generous island with seating for casual dining or gatherings. Step outside to the oversized covered patio, an inviting space for year-round outdoor enjoyment. Smart, thoughtful details include the HovHall for added storage and organization, and the HovHub, a flexible nook perfect for work, study, or creative pursuits. Upstairs, retreat to the luxurious primary suite featuring a spa-inspired bath with dual vanities, a soaking tub, a walk-in shower, and a spacious walk-in closet. A large loft, three secondary bedrooms, and a convenient laundry room complete the upper level, offering versatility for every lifestyle. With its refined finishes and purposeful design, the Macon plan makes everyday living effortlessly elegant. ***Prices subject to change.
Listing Agent
K. Hovnanian California Operations License #02054803 Listed on: 10/15/2025
Home Details
Home Type
- Single Family
Est. Annual Taxes
- $1,266
Year Built
- Built in 2025 | New Construction
Lot Details
- 5,460 Sq Ft Lot
- Northeast Facing Home
- Back Yard Fenced
- Front Yard Sprinklers
HOA Fees
- $40 Monthly HOA Fees
Parking
- 3 Car Attached Garage
- 2 Carport Spaces
- Front Facing Garage
- Tandem Garage
- Garage Door Opener
Home Design
- Mediterranean Architecture
- Concrete Foundation
- Frame Construction
- Tile Roof
- Concrete Perimeter Foundation
- Stucco
- Stone
Interior Spaces
- 2,752 Sq Ft Home
- 2-Story Property
- Great Room
- Open Floorplan
- Dining Room
- Home Office
- Loft
- Laundry Room
Kitchen
- Built-In Electric Oven
- Electric Cooktop
- Range Hood
- Microwave
- Dishwasher
- ENERGY STAR Qualified Appliances
- Kitchen Island
- Quartz Countertops
- Disposal
Flooring
- Carpet
- Tile
- Vinyl
Bedrooms and Bathrooms
- 4 Bedrooms
- Primary Bedroom Upstairs
- Walk-In Closet
- 3 Full Bathrooms
- Quartz Bathroom Countertops
- Secondary Bathroom Double Sinks
- Low Flow Toliet
- Soaking Tub
- Bathtub with Shower
- Separate Shower
Home Security
- Carbon Monoxide Detectors
- Fire Sprinkler System
Utilities
- Central Heating and Cooling System
- 220 Volts
- Water Heater
- High Speed Internet
Additional Features
- Solar Power System
- Covered Patio or Porch
Community Details
- Association fees include common areas
- Built by K. Hovnanian Homes
- Canyon At The Ranch Subdivision, Macon Lot 1035 Floorplan
- Mandatory home owners association
Listing and Financial Details
- Home warranty included in the sale of the property
- Assessor Parcel Number 067-2670-035-0000
Map
Home Values in the Area
Average Home Value in this Area
Tax History
| Year | Tax Paid | Tax Assessment Tax Assessment Total Assessment is a certain percentage of the fair market value that is determined by local assessors to be the total taxable value of land and additions on the property. | Land | Improvement |
|---|---|---|---|---|
| 2025 | $1,266 | $128,214 | $128,214 | -- |
| 2024 | $1,266 | $90,000 | $90,000 | -- |
Property History
| Date | Event | Price | List to Sale | Price per Sq Ft |
|---|---|---|---|---|
| 11/17/2025 11/17/25 | Price Changed | $670,990 | -0.7% | $244 / Sq Ft |
| 10/31/2025 10/31/25 | Price Changed | $675,990 | -0.4% | $246 / Sq Ft |
| 10/23/2025 10/23/25 | Price Changed | $678,990 | -0.3% | $247 / Sq Ft |
| 10/22/2025 10/22/25 | For Sale | $680,990 | 0.0% | $247 / Sq Ft |
| 10/21/2025 10/21/25 | Off Market | $680,990 | -- | -- |
| 10/09/2025 10/09/25 | Price Changed | $680,990 | -0.9% | $247 / Sq Ft |
| 10/01/2025 10/01/25 | Price Changed | $686,990 | -0.1% | $250 / Sq Ft |
| 09/19/2025 09/19/25 | For Sale | $687,990 | -- | $250 / Sq Ft |
Purchase History
| Date | Type | Sale Price | Title Company |
|---|---|---|---|
| Grant Deed | $1,467,000 | First American Title Company |
Source: MetroList
MLS Number: 225133548
APN: 067-2670-035
- 12382 Alamosa Dr
- 12386 Alamosa Dr
- 12379 Alamosa Dr
- 12390 Alamosa Dr
- 12383 Alamosa Dr
- 12387 Alamosa Dr
- 12391 Alamosa Dr
- 12304 Verdin Cir
- 12545 Wheat Ridge Dr
- 12537 Wheat Ridge Dr
- 12354 Rocky Ford Ct
- 12355 Rocky Ford Ct
- 12362 Rocky Ford Ct
- 12359 Rocky Ford Ct
- Belfast ESP Plan at Reserve at The Ranch
- Madalena Plan at Silverbrook at The Ranch
- Lamar Plan at Silverbrook at The Ranch
- Limerick Plan at Reserve at The Ranch
- Del Mar Plan at Silverbrook at The Ranch
- Hillrose Plan at Silverbrook at The Ranch
- 4432 Arctic Tern Way
- 4029 Aragon Way
- 11699 Giacinta Ln
- 11636 Giacinta Ln
- 11666 Venitia Ln
- 11636 Fiorenza Ln
- 11629 Venitia Ln
- 11620 Venitia Ln
- 11645 Rocco Place
- 3390 Zinfandel Dr
- 3139 Flagler Way
- 10923 Tower Park Dr
- 3175 Data Dr
- 3600 Data Dr
- 10721 White Rock Rd
- 3545 Mather Field Rd
- 3300 Capital Center Dr
- 3466 Data Dr
- 3500 Data Dr
- 11260 Point Dr E
