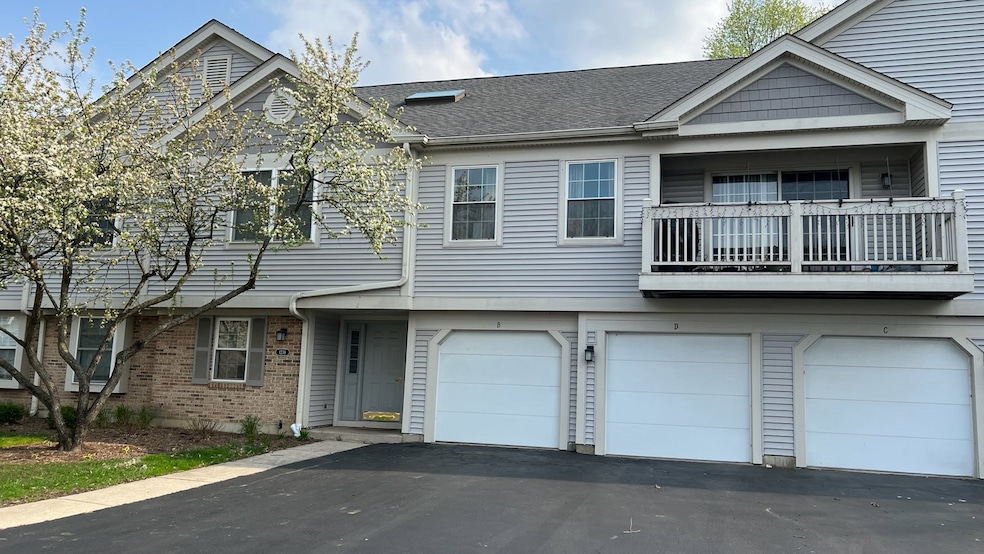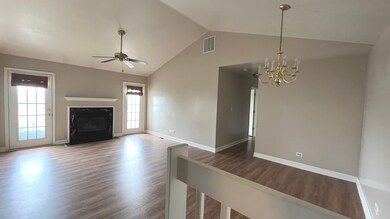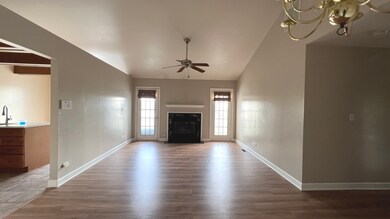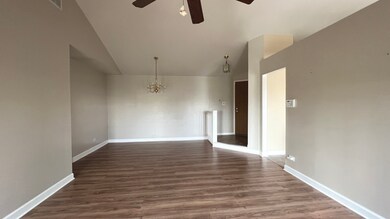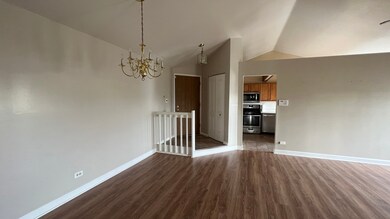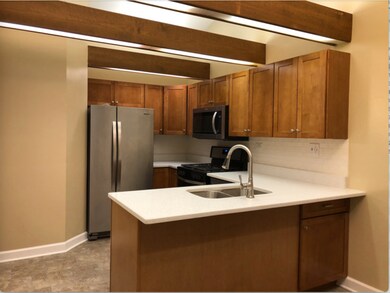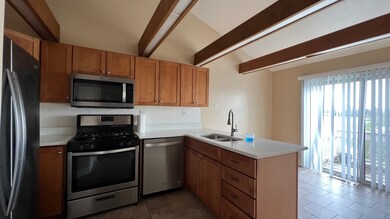1238 Ballantrae Place Unit C Mundelein, IL 60060
Cambridge Chase NeighborhoodHighlights
- Clubhouse
- 1 Fireplace
- Living Room
- Hawthorn Elementary School North Rated A
- Community Pool
- Laundry Room
About This Home
Rarely available gorgeous 3 bedroom, 2 full bath manor Home in desirable Cambridge Chase subdivision. Newly updated kitchen with maple cabinets, quartz countertops, and SS appliances, wood laminate floor, washer, dryer, and water heater. Spacious living room with fireplace. Master bedroom with full bath & walk-in closet. Balcony overlooking a woody open area. Clubhouse with an outdoor pool. One-car attached garage with a long driveway for additional parking spaces. Award-winning Vernon Hills schools.
Property Details
Home Type
- Multi-Family
Est. Annual Taxes
- $6,045
Year Built
- Built in 1987
Parking
- 1 Car Garage
- Driveway
- Parking Included in Price
Home Design
- Villa
- Property Attached
Interior Spaces
- 1,266 Sq Ft Home
- 2-Story Property
- Ceiling Fan
- 1 Fireplace
- Family Room
- Living Room
- Dining Room
- Laminate Flooring
- Laundry Room
Bedrooms and Bathrooms
- 3 Bedrooms
- 3 Potential Bedrooms
- 2 Full Bathrooms
Schools
- Hawthorn Elementary School (Nor
- Hawthorn Middle School North
- Vernon Hills High School
Utilities
- Forced Air Heating and Cooling System
- Heating System Uses Natural Gas
Listing and Financial Details
- Property Available on 6/1/24
- Rent includes water, parking, pool, scavenger, exterior maintenance, lawn care, snow removal
- 12 Month Lease Term
Community Details
Overview
- 5 Units
- Association Phone (847) 459-0000
- Property managed by LIEBERMAN MGMT SERVICES
Amenities
- Common Area
- Clubhouse
Recreation
- Community Pool
Pet Policy
- No Pets Allowed
Map
Source: Midwest Real Estate Data (MRED)
MLS Number: 12377161
APN: 11-29-300-173
- 1234 Ballantrae Place Unit D
- 1257 Ballantrae Place Unit C
- 1267 Bradwell Ln Unit E
- 1186 Ballantrae Place Unit D
- 1290 Butterfield Rd
- 153 Knightsbridge Dr
- 1476 Maidstone Dr
- 900 S Butterfield Rd
- 940 French Dr
- 1736 Pebble Beach Way
- 1654 Pebble Beach Way
- 403 Shadow Creek Dr
- 655 Deepwoods Dr Unit 1I
- 2186 Shadow Creek Ct
- 837 Wilcox Ave
- 431 Whittier Ln
- 411 N Lakeshore Dr
- 52 S Hawthorne Blvd
- 415 Emerson Ln
- 265 N Shaddle Ave
- 1254 Ballantrae Place Unit C
- 50 S Windsor Place
- 50-60 N Shaddle Ave
- 255-403 Hickory St
- 621 Diamond Pointe Dr Unit 21
- 452 Harrison Ct
- 1002 Polk Ct Unit Polk Ct
- 13 Echo Ct Unit 10
- 200-250 Anthony Ave
- 250 Anthony Ave Unit 2080
- 12 Parkside Ct Unit 4
- 466 Buchanan Ct
- 432 Buchanan Ct Unit 111
- 600 Mckinley Ave Unit 310
- 600 Mckinley Ave Unit 309
- 700 Mckinley Ave Unit 106
- 700 Mckinley Ave Unit 210
- 755 Diamond Lake Rd Unit 303
- 2 Parkside Ct Unit 9
- 728 Diamond Lake Rd Unit 412
