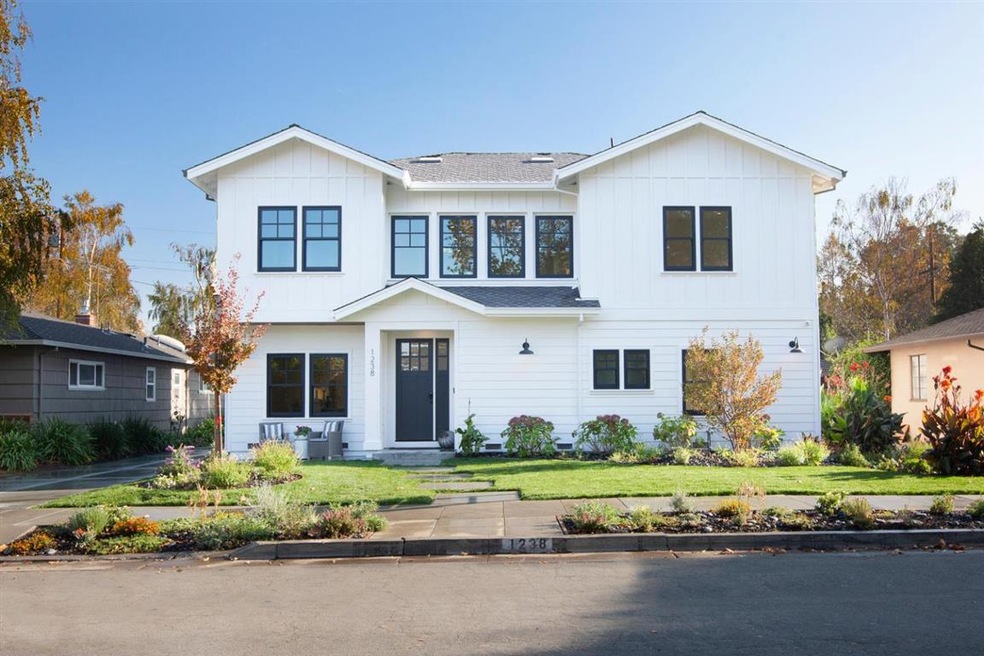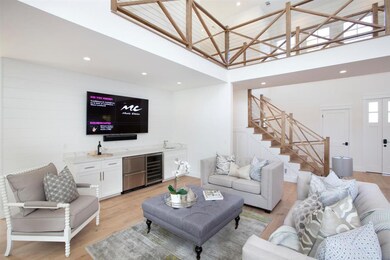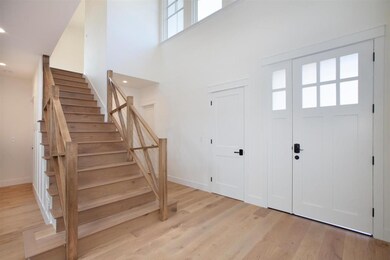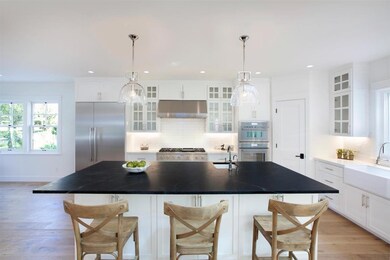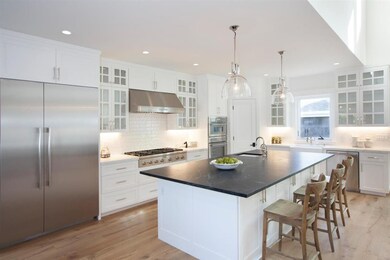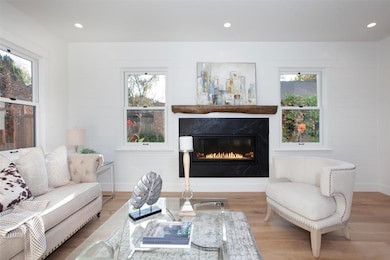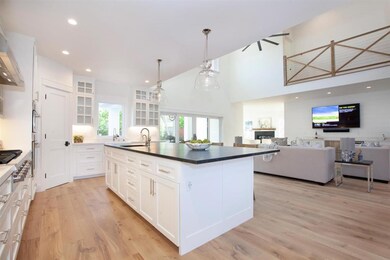
1238 Clark Way San Jose, CA 95125
Willow Glen NeighborhoodHighlights
- Primary Bedroom Suite
- Soaking Tub in Primary Bathroom
- Wood Flooring
- Booksin Elementary Rated A-
- Traditional Architecture
- Main Floor Bedroom
About This Home
As of April 2021Newly constructed luxurious modern farmhouse. Open state-of-the-art floorplan, infused with an abundance of natural light, loaded with decadent finishes, leading edge technology. Soaring 20' ceilings and hand crafted staircase frames this stunning home. Great room perfect for formal yet relaxed entertaining w/wet bar/fridge open to the Chef's dream kitchen w/Brazilian soapstone, executive Thermador appliances, white Shaker cabinets, oversized island. Carved out of this fabulous lower level is a formal living room with fireplace and formal dining room plus a ground floor ensuite. Living space flows openly to the covered 10x10 loggia for year round living. Upstairs offers a stunning master retreat, loft and 2 guest rooms. Many more luxurious interior appointments including large designer bathrooms, lower level laundry. Never miss a beat with smarthouse remote apps, built in security cameras & more. Award winning Booksin Elementary. Close to downtown Willow Glen, schools and parks.
Last Agent to Sell the Property
Casa Divina Real Estate License #01170373 Listed on: 03/17/2021
Home Details
Home Type
- Single Family
Est. Annual Taxes
- $39,943
Year Built
- 2019
Lot Details
- 6,978 Sq Ft Lot
- Fenced
Parking
- 2 Car Detached Garage
- Off-Street Parking
Home Design
- Traditional Architecture
- Farmhouse Style Home
- Composition Roof
- Concrete Perimeter Foundation
Interior Spaces
- 3,152 Sq Ft Home
- 2-Story Property
- Wet Bar
- High Ceiling
- Fireplace With Gas Starter
- Great Room
- Separate Family Room
- Formal Dining Room
- Den
- Loft
- Utility Room
- Neighborhood Views
Kitchen
- Eat-In Kitchen
- Breakfast Bar
- Double Oven
- Range Hood
- Dishwasher
- Wine Refrigerator
- Kitchen Island
- Disposal
Flooring
- Wood
- Tile
Bedrooms and Bathrooms
- 4 Bedrooms
- Main Floor Bedroom
- Primary Bedroom Suite
- Walk-In Closet
- Bathroom on Main Level
- Dual Sinks
- Soaking Tub in Primary Bathroom
- Bathtub with Shower
- Bathtub Includes Tile Surround
- Walk-in Shower
Laundry
- Laundry Room
- Laundry Tub
Home Security
- Monitored
- Fire Sprinkler System
Utilities
- Forced Air Zoned Cooling and Heating System
Ownership History
Purchase Details
Purchase Details
Home Financials for this Owner
Home Financials are based on the most recent Mortgage that was taken out on this home.Purchase Details
Home Financials for this Owner
Home Financials are based on the most recent Mortgage that was taken out on this home.Purchase Details
Home Financials for this Owner
Home Financials are based on the most recent Mortgage that was taken out on this home.Purchase Details
Similar Homes in San Jose, CA
Home Values in the Area
Average Home Value in this Area
Purchase History
| Date | Type | Sale Price | Title Company |
|---|---|---|---|
| Interfamily Deed Transfer | -- | None Available | |
| Grant Deed | $3,150,000 | Chicago Title Company | |
| Interfamily Deed Transfer | -- | Old Republic Title Company | |
| Grant Deed | $1,300,000 | Orange Coast Title Co | |
| Interfamily Deed Transfer | -- | None Available |
Mortgage History
| Date | Status | Loan Amount | Loan Type |
|---|---|---|---|
| Open | $2,500,000 | New Conventional | |
| Previous Owner | $1,512,500 | New Conventional | |
| Previous Owner | $1,687,360 | Commercial | |
| Previous Owner | $1,400,000 | Construction | |
| Previous Owner | $100,000 | Commercial | |
| Previous Owner | $75,000 | New Conventional | |
| Previous Owner | $20,000 | Credit Line Revolving | |
| Previous Owner | $22,000 | Unknown | |
| Previous Owner | $19,161 | Unknown | |
| Previous Owner | $20,000 | Unknown |
Property History
| Date | Event | Price | Change | Sq Ft Price |
|---|---|---|---|---|
| 04/30/2021 04/30/21 | Sold | $3,150,000 | +8.6% | $999 / Sq Ft |
| 03/29/2021 03/29/21 | Pending | -- | -- | -- |
| 03/25/2021 03/25/21 | Price Changed | $2,899,888 | +1.8% | $920 / Sq Ft |
| 03/17/2021 03/17/21 | For Sale | $2,850,000 | -- | $904 / Sq Ft |
Tax History Compared to Growth
Tax History
| Year | Tax Paid | Tax Assessment Tax Assessment Total Assessment is a certain percentage of the fair market value that is determined by local assessors to be the total taxable value of land and additions on the property. | Land | Improvement |
|---|---|---|---|---|
| 2024 | $39,943 | $3,342,804 | $2,841,384 | $501,420 |
| 2023 | $37,084 | $3,085,000 | $2,622,200 | $462,800 |
| 2022 | $38,965 | $3,213,000 | $2,731,050 | $481,950 |
| 2021 | $33,246 | $2,716,319 | $1,356,020 | $1,360,299 |
| 2020 | $30,833 | $2,542,000 | $1,268,900 | $1,273,100 |
| 2019 | $16,711 | $1,326,000 | $1,315,800 | $10,200 |
| 2018 | $1,767 | $58,423 | $22,310 | $36,113 |
| 2017 | $1,737 | $57,278 | $21,873 | $35,405 |
| 2016 | $1,606 | $56,156 | $21,445 | $34,711 |
| 2015 | $1,638 | $55,313 | $21,123 | $34,190 |
| 2014 | $1,225 | $54,231 | $20,710 | $33,521 |
Agents Affiliated with this Home
-

Seller's Agent in 2021
Darcey Arena
Casa Divina Real Estate
(408) 892-6795
17 in this area
57 Total Sales
-

Buyer's Agent in 2021
Marcie May
Coldwell Banker Realty
(408) 202-9609
3 in this area
31 Total Sales
Map
Source: MLSListings
MLS Number: ML81834485
APN: 439-03-010
- 1176 Laurie Ave
- 1206 Malone Rd
- 2016 Lincoln Ave
- 1037 Hazelwood Ave
- 1327 Pine Ave
- 2247 Westgate Ave
- 1834 Hicks Ave
- 1768 Harmil Way
- 2348 Richland Ave
- 1498 Iris Ct
- 1951 Jonathan Ave
- 1538 Lincoln Ave
- 1462 Robsheal Dr
- 1570 Georgetta Dr
- 1711 Parkside Ave
- 888 Lincoln Ct
- 2447 Cottle Ave
- 1681 Parkside Ave
- 1023 Roy Ave
- 1675 Parkside Ave
