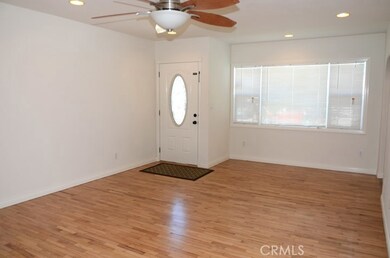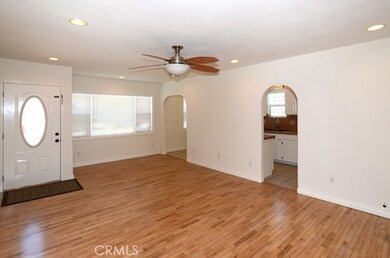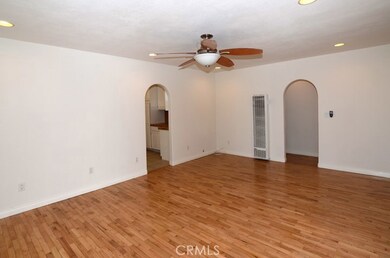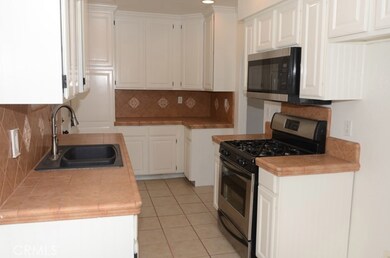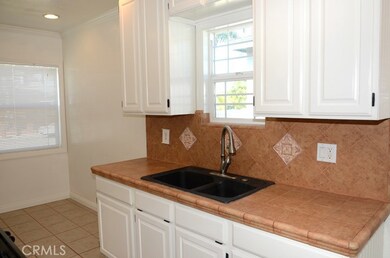
1238 E Renton St Carson, CA 90745
Highlights
- Updated Kitchen
- Attic
- 1 Car Attached Garage
- Wood Flooring
- No HOA
- Eat-In Kitchen
About This Home
As of July 2022Run, don't walk, to check out this darling upgraded home in Central Carson. The many features include remodeled kitchen and bathroom, recessed lighting in living room, kitchen, and hallway, new window coverings throughout, ceiling fan in living room, copper plumbing (per seller). New roof was installed March, 2018 (with permit, complete tear-off) and new built-in microwave with exhaust fan has just been installed in kitchen. Complete interior of the house was recently painted and the beautiful hardwood floors have just been refinished. Newer vinyl dual pane windows throughout, patio doors in one bedroom. New sprinkler system and new grass lawn in back yard. Direct access into garage. All termite repairs and fumigation have been completed, Termite Clearance Report on hand. Close to schools, shopping and freeway.
Last Agent to Sell the Property
The Realestate Group License #00887538 Listed on: 03/28/2018

Home Details
Home Type
- Single Family
Est. Annual Taxes
- $9,214
Year Built
- Built in 1955
Lot Details
- 3,567 Sq Ft Lot
- Block Wall Fence
- Landscaped
- Sprinkler System
- Back and Front Yard
- Property is zoned CARS*
Parking
- 1 Car Attached Garage
- Parking Available
- Garage Door Opener
Home Design
- Bungalow
- Raised Foundation
- Shingle Roof
- Composition Roof
Interior Spaces
- 1,014 Sq Ft Home
- 1-Story Property
- Ceiling Fan
- Recessed Lighting
- Double Pane Windows
- Drapes & Rods
- Blinds
- Living Room
- Termite Clearance
- Attic
Kitchen
- Updated Kitchen
- Eat-In Kitchen
- Gas Cooktop
- Microwave
- Tile Countertops
- Disposal
Flooring
- Wood
- Tile
Bedrooms and Bathrooms
- 3 Main Level Bedrooms
- 1 Full Bathroom
- Low Flow Toliet
- Bathtub with Shower
Schools
- Bonita Elementary School
- Carnegie Middle School
- Carson High School
Utilities
- Heating System Uses Natural Gas
- Wall Furnace
- Natural Gas Connected
- Cable TV Available
Community Details
- No Home Owners Association
Listing and Financial Details
- Tax Lot 4546
- Tax Tract Number 4546
- Assessor Parcel Number 7332010010
Ownership History
Purchase Details
Home Financials for this Owner
Home Financials are based on the most recent Mortgage that was taken out on this home.Purchase Details
Home Financials for this Owner
Home Financials are based on the most recent Mortgage that was taken out on this home.Purchase Details
Home Financials for this Owner
Home Financials are based on the most recent Mortgage that was taken out on this home.Purchase Details
Home Financials for this Owner
Home Financials are based on the most recent Mortgage that was taken out on this home.Similar Homes in the area
Home Values in the Area
Average Home Value in this Area
Purchase History
| Date | Type | Sale Price | Title Company |
|---|---|---|---|
| Grant Deed | $695,500 | New Title Company Name | |
| Grant Deed | $490,000 | Stewart Title | |
| Interfamily Deed Transfer | -- | -- | |
| Grant Deed | $420,000 | Ticor Title Company |
Mortgage History
| Date | Status | Loan Amount | Loan Type |
|---|---|---|---|
| Open | $625,950 | New Conventional | |
| Previous Owner | $455,000 | New Conventional | |
| Previous Owner | $463,090 | New Conventional | |
| Previous Owner | $465,500 | New Conventional | |
| Previous Owner | $84,000 | Stand Alone Second | |
| Previous Owner | $336,000 | Purchase Money Mortgage |
Property History
| Date | Event | Price | Change | Sq Ft Price |
|---|---|---|---|---|
| 07/21/2022 07/21/22 | Sold | $695,500 | -0.6% | $686 / Sq Ft |
| 06/27/2022 06/27/22 | Pending | -- | -- | -- |
| 06/15/2022 06/15/22 | Price Changed | $700,000 | +4.5% | $690 / Sq Ft |
| 06/10/2022 06/10/22 | For Sale | $670,000 | +36.7% | $661 / Sq Ft |
| 05/11/2018 05/11/18 | Sold | $490,000 | 0.0% | $483 / Sq Ft |
| 04/13/2018 04/13/18 | Pending | -- | -- | -- |
| 03/28/2018 03/28/18 | For Sale | $489,900 | -- | $483 / Sq Ft |
Tax History Compared to Growth
Tax History
| Year | Tax Paid | Tax Assessment Tax Assessment Total Assessment is a certain percentage of the fair market value that is determined by local assessors to be the total taxable value of land and additions on the property. | Land | Improvement |
|---|---|---|---|---|
| 2024 | $9,214 | $709,410 | $567,528 | $141,882 |
| 2023 | $9,117 | $695,500 | $556,400 | $139,100 |
| 2022 | $6,862 | $525,375 | $397,571 | $127,804 |
| 2021 | $6,784 | $515,075 | $389,776 | $125,299 |
| 2019 | $6,541 | $499,800 | $378,216 | $121,584 |
| 2018 | $5,951 | $454,000 | $362,000 | $92,000 |
| 2016 | $4,810 | $360,000 | $287,100 | $72,900 |
| 2015 | $4,438 | $331,000 | $264,000 | $67,000 |
| 2014 | $4,504 | $331,000 | $264,000 | $67,000 |
Agents Affiliated with this Home
-
Danny Ramirez

Seller's Agent in 2022
Danny Ramirez
Dream Life Loans & Real Estate
(562) 965-3272
1 in this area
57 Total Sales
-
D
Buyer's Agent in 2022
Dorothy Chrisman
Windermere S. V. P.
-
B
Buyer's Agent in 2022
Barbra Hopkins
Bliss Real Estate
-
Helen Yee

Seller's Agent in 2018
Helen Yee
The Realestate Group
(310) 941-7676
22 Total Sales
-
Karla Ramirez
K
Buyer Co-Listing Agent in 2018
Karla Ramirez
Dream Life Loans & Real Estate
(562) 261-0900
Map
Source: California Regional Multiple Listing Service (CRMLS)
MLS Number: SB18070147
APN: 7332-010-010
- 1151 E 222nd St
- 1440 E Abila St
- 21801 Foley Ave
- 1211 E Carson St Unit 27
- 21829 Legend Ave
- 1229 E Carson St Unit 4
- 1502 E Carson St Unit 136
- 850 E Joel St
- 835 E 222nd St
- 1100 E 215th Place
- 22025 Garston Ave
- 1639 E 215th Place
- 21323 Martin St
- 635 E 221st St
- 641 E 223rd St Unit D
- 21322 Millpoint Ave
- 539 E 223rd St
- 546 E 220th St
- 612 E Carson St Unit 303
- 552 E Carson St Unit 408

