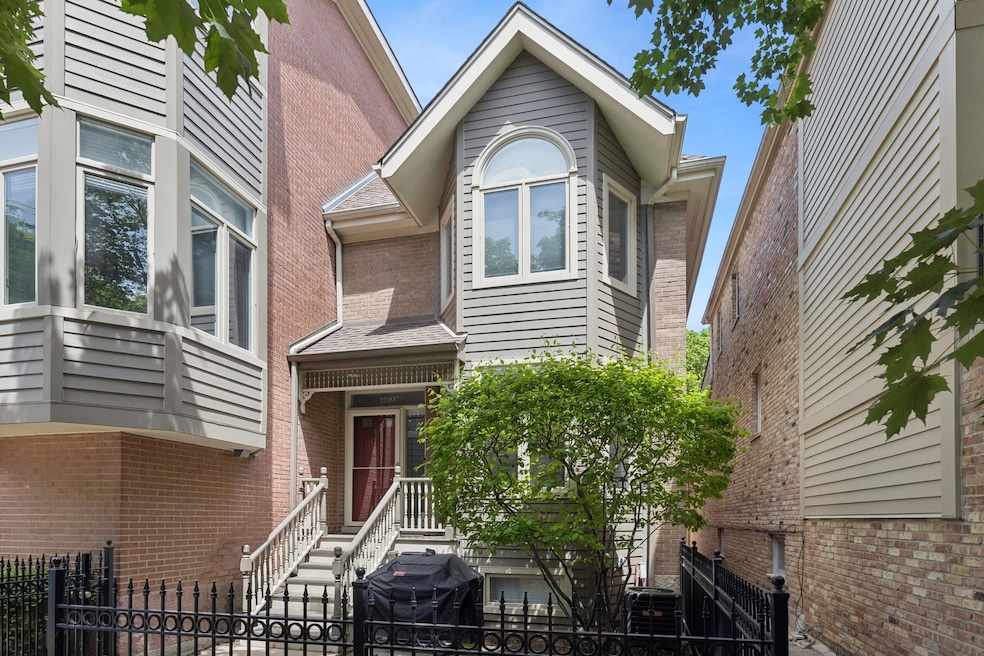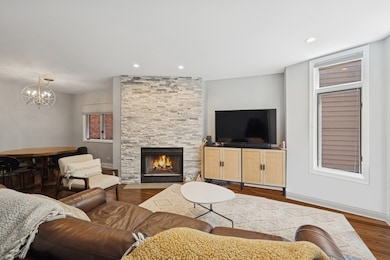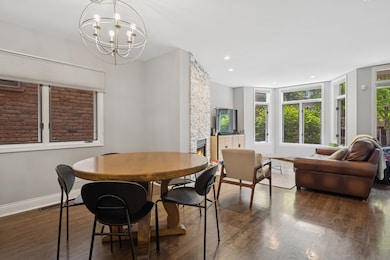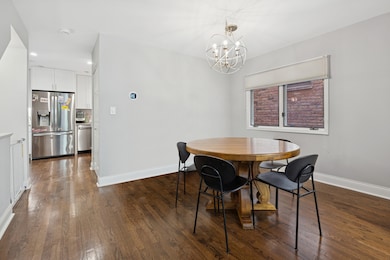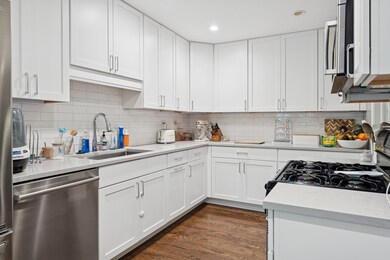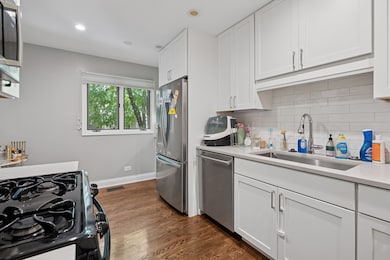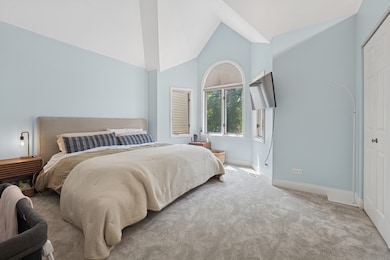1238 W Fletcher St Unit C Chicago, IL 60657
Lakeview NeighborhoodHighlights
- Wood Flooring
- End Unit
- Stainless Steel Appliances
- Augustus H. Burley Elementary School Rated A-
- Formal Dining Room
- 5-minute walk to Margaret Donahue Park
About This Home
Welcome to 1238 W Fletcher, a bright and spacious 3-bedroom, 3.5-bathroom townhome in the charming "Sweeterville" community, located in the sought-after Burley School District near the vibrant Southport Corridor. The sunlit main level features a stone fireplace, oversized dining area, and a 2018-updated kitchen with quartz countertops and stainless-steel appliances, plus a convenient powder room. Upstairs, the vaulted-ceiling primary suite offers a luxurious ensuite bath with dual sinks and a towel warmer, while a second ensuite bedroom offers peaceful courtyard views. The lower level includes a large bonus room, in-unit laundry, and a third ensuite bedroom that can easily double as a home office or gym. Enjoy year-round comfort with EcoBee smart climate control and a semi-attached garage spot, plus a private front yard ideal for grilling and enjoying those cool summer nights. $50/mo pet rent. Available for 7/1 move-in. All showings require 48 hours' notice.
Open House Schedule
-
Sunday, June 01, 202510:30 am to 12:30 pm6/1/2025 10:30:00 AM +00:006/1/2025 12:30:00 PM +00:00Add to Calendar
Property Details
Home Type
- Multi-Family
Est. Annual Taxes
- $9,461
Year Built
- Built in 1989
Parking
- 1 Car Garage
- Driveway
- Off Alley Parking
- Parking Included in Price
Home Design
- Property Attached
- Brick Exterior Construction
Interior Spaces
- 3-Story Property
- Wood Burning Fireplace
- Fireplace With Gas Starter
- Window Screens
- Entrance Foyer
- Family Room
- Living Room with Fireplace
- Formal Dining Room
- Storage
Kitchen
- Range
- Microwave
- Dishwasher
- Stainless Steel Appliances
Flooring
- Wood
- Carpet
- Ceramic Tile
Bedrooms and Bathrooms
- 3 Bedrooms
- 3 Potential Bedrooms
Laundry
- Laundry Room
- Dryer
- Washer
Basement
- Basement Fills Entire Space Under The House
- Finished Basement Bathroom
Schools
- Burley Elementary School
- Lake View High School
Utilities
- Forced Air Heating and Cooling System
- Heating System Uses Natural Gas
- 100 Amp Service
Additional Features
- Porch
- End Unit
Listing and Financial Details
- Security Deposit $5,350
- Property Available on 7/1/25
- Rent includes water, parking, exterior maintenance, lawn care, snow removal
Community Details
Pet Policy
- Dogs and Cats Allowed
Additional Features
- 32 Units
- Resident Manager or Management On Site
Map
Source: Midwest Real Estate Data (MRED)
MLS Number: 12379563
APN: 14-29-103-026-1003
- 1248 W Fletcher St Unit C
- 3133 N Lakewood Ave Unit 3I
- 1306 W Fletcher St Unit 1E
- 1221 W Fletcher St Unit 3
- 1318 W Fletcher St Unit 3W
- 3132 N Clifton Ave Unit 2N
- 3152 N Clifton Ave
- 3233 N Racine Ave Unit 3
- 3037 N Racine Ave Unit 1
- 3247 N Racine Ave Unit 1
- 3154 N Southport Ave Unit 304
- 3035 N Southport Ave
- 1208 W Wellington Ave Unit 1R
- 1208 W Wellington Ave Unit 1F
- 1208 W Wellington Ave Unit 2
- 1208 W Wellington Ave Unit PH
- 1152 W School St Unit 1152
- 3315 N Lakewood Ave
- 1342 W Wellington Ave
- 1307 W Wellington Ave
