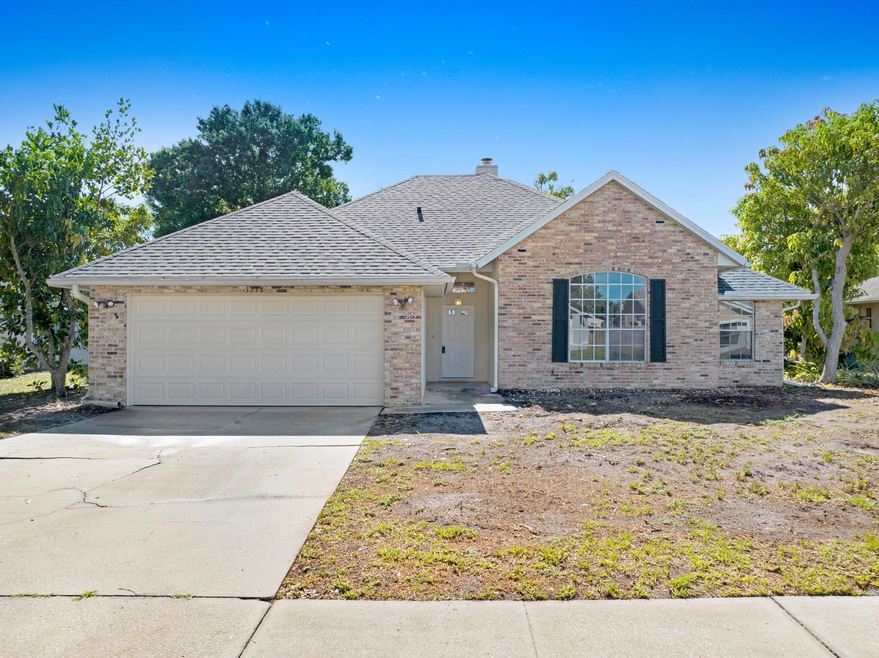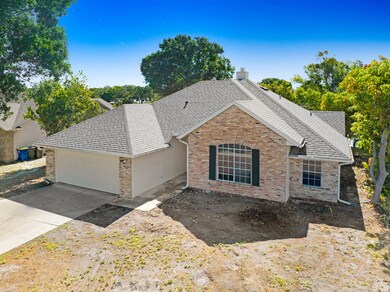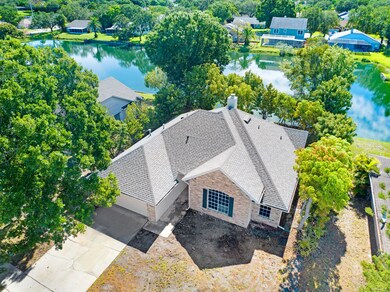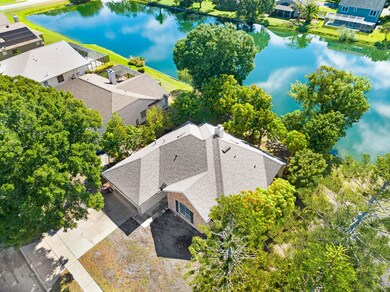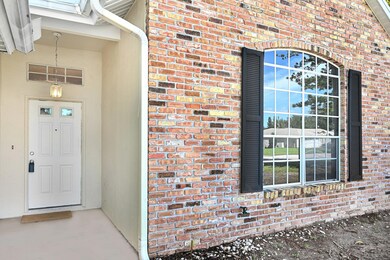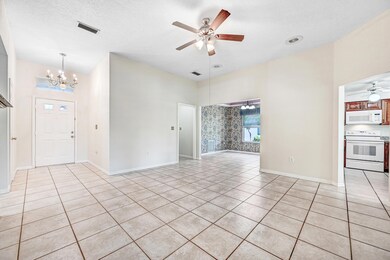
1238 Weeping Willow Ln Rockledge, FL 32955
Highlights
- Lake Front
- Home fronts a pond
- Vaulted Ceiling
- Rockledge Senior High School Rated A-
- Open Floorplan
- Screened Porch
About This Home
As of March 2025Amazing opportunity to live in this beautiful brick home located on a private lake in the low HOA community of Three Meadows! This home offers an open floor plan with 4 full bedrooms, a fireplace, high ceilings, tile flooring throughout except for the bedrooms, an upgraded kitchen, new carpet in the bedrooms, a screened porch overlooking the lake and more! Roof is 2017. AC is brand new in 2024! The kitchen has been remodeled with beautiful granite countertops. The home has some termite damage repaired. New master shower! Check out the collection of Mango Trees in the side and backyards!! Easy to show! Make this your new home!
Home Details
Home Type
- Single Family
Est. Annual Taxes
- $1,450
Year Built
- Built in 1990
Lot Details
- 9,583 Sq Ft Lot
- Home fronts a pond
- Lake Front
- West Facing Home
HOA Fees
- $8 Monthly HOA Fees
Parking
- 2 Car Attached Garage
Home Design
- Brick Veneer
- Frame Construction
- Shingle Roof
- Asphalt
- Stucco
Interior Spaces
- 1,632 Sq Ft Home
- 1-Story Property
- Open Floorplan
- Built-In Features
- Vaulted Ceiling
- Ceiling Fan
- Wood Burning Fireplace
- Entrance Foyer
- Screened Porch
- Lake Views
Kitchen
- Breakfast Area or Nook
- Eat-In Kitchen
- Breakfast Bar
- Electric Range
- Microwave
- Dishwasher
- Disposal
Flooring
- Carpet
- Tile
Bedrooms and Bathrooms
- 4 Bedrooms
- Walk-In Closet
- 2 Full Bathrooms
- Separate Shower in Primary Bathroom
Laundry
- Dryer
- Washer
Schools
- Andersen Elementary School
- Kennedy Middle School
- Rockledge High School
Utilities
- Central Heating and Cooling System
- Hot Water Heating System
- Cable TV Available
Community Details
- Three Meadows Association/Tcb Property Management Association, Phone Number (888) 542-1555
- Three Meadows Phase Ii Subdivision
Listing and Financial Details
- Assessor Parcel Number 25-36-21-26-0000i.0-0007.00
Ownership History
Purchase Details
Home Financials for this Owner
Home Financials are based on the most recent Mortgage that was taken out on this home.Purchase Details
Home Financials for this Owner
Home Financials are based on the most recent Mortgage that was taken out on this home.Purchase Details
Home Financials for this Owner
Home Financials are based on the most recent Mortgage that was taken out on this home.Purchase Details
Home Financials for this Owner
Home Financials are based on the most recent Mortgage that was taken out on this home.Purchase Details
Home Financials for this Owner
Home Financials are based on the most recent Mortgage that was taken out on this home.Similar Homes in Rockledge, FL
Home Values in the Area
Average Home Value in this Area
Purchase History
| Date | Type | Sale Price | Title Company |
|---|---|---|---|
| Warranty Deed | $330,000 | Prestige Title Of Brevard | |
| Warranty Deed | $330,000 | Prestige Title Of Brevard | |
| Warranty Deed | $330,000 | Prestige Title Of Brevard | |
| Warranty Deed | $330,000 | Prestige Title Of Brevard | |
| Warranty Deed | $330,000 | Prestige Title Of Brevard | |
| Warranty Deed | $330,000 | Prestige Title Of Brevard | |
| Warranty Deed | $123,900 | -- | |
| Warranty Deed | $109,500 | -- | |
| Warranty Deed | -- | -- |
Mortgage History
| Date | Status | Loan Amount | Loan Type |
|---|---|---|---|
| Open | $330,000 | VA | |
| Closed | $330,000 | VA | |
| Previous Owner | $122,928 | No Value Available | |
| Previous Owner | $93,050 | No Value Available | |
| Previous Owner | $100,500 | No Value Available |
Property History
| Date | Event | Price | Change | Sq Ft Price |
|---|---|---|---|---|
| 03/14/2025 03/14/25 | Sold | $330,000 | -5.4% | $202 / Sq Ft |
| 02/01/2025 02/01/25 | Pending | -- | -- | -- |
| 01/19/2025 01/19/25 | Price Changed | $349,000 | +5.8% | $214 / Sq Ft |
| 06/26/2024 06/26/24 | Price Changed | $329,900 | -5.5% | $202 / Sq Ft |
| 06/13/2024 06/13/24 | For Sale | $349,000 | -- | $214 / Sq Ft |
Tax History Compared to Growth
Tax History
| Year | Tax Paid | Tax Assessment Tax Assessment Total Assessment is a certain percentage of the fair market value that is determined by local assessors to be the total taxable value of land and additions on the property. | Land | Improvement |
|---|---|---|---|---|
| 2023 | $1,450 | $125,240 | $0 | $0 |
| 2022 | $1,346 | $121,600 | $0 | $0 |
| 2021 | $1,358 | $118,060 | $0 | $0 |
| 2020 | $1,354 | $116,430 | $0 | $0 |
| 2019 | $1,340 | $113,820 | $0 | $0 |
| 2018 | $1,336 | $111,700 | $0 | $0 |
| 2017 | $1,337 | $109,410 | $0 | $0 |
| 2016 | $1,342 | $107,160 | $45,000 | $62,160 |
| 2015 | $1,370 | $106,420 | $45,000 | $61,420 |
| 2014 | $1,364 | $105,580 | $39,000 | $66,580 |
Agents Affiliated with this Home
-
David Jelinek

Seller's Agent in 2025
David Jelinek
EXP Realty, LLC
(321) 960-1676
10 in this area
59 Total Sales
-
Carolyn Killick

Buyer's Agent in 2025
Carolyn Killick
Realty World Curri Properties
(321) 271-4034
5 in this area
53 Total Sales
Map
Source: Space Coast MLS (Space Coast Association of REALTORS®)
MLS Number: 1016822
APN: 25-36-21-26-0000I.0-0007.00
- 1248 Water Lily Ln
- 1329 Wildwood Way Unit 161
- 1341 Wildwood Way
- 1209 Sugar Creek Ln
- 3951 Playa Del Sol Dr Unit 201
- 3951 Playa Del Sol Dr Unit 203
- 1365 Indian Oaks Blvd
- 1358 Wildwood Way
- 1331 Enclave Dr
- 1397 Pheasant Run
- 820 Barnes Blvd
- 820C Barnes Blvd Unit Lot C-15
- 1388 Indian Oaks Blvd Unit 31
- 1400 Lara Cir Unit 101
- 1405 Lara Cir Unit 105
- 1216 Three Meadows Dr
- 1354 Gem Cir
- 1345 Lara Cir Unit 104
- 1430 Lara Cir Unit 103
- 1216 Admiralty Blvd
