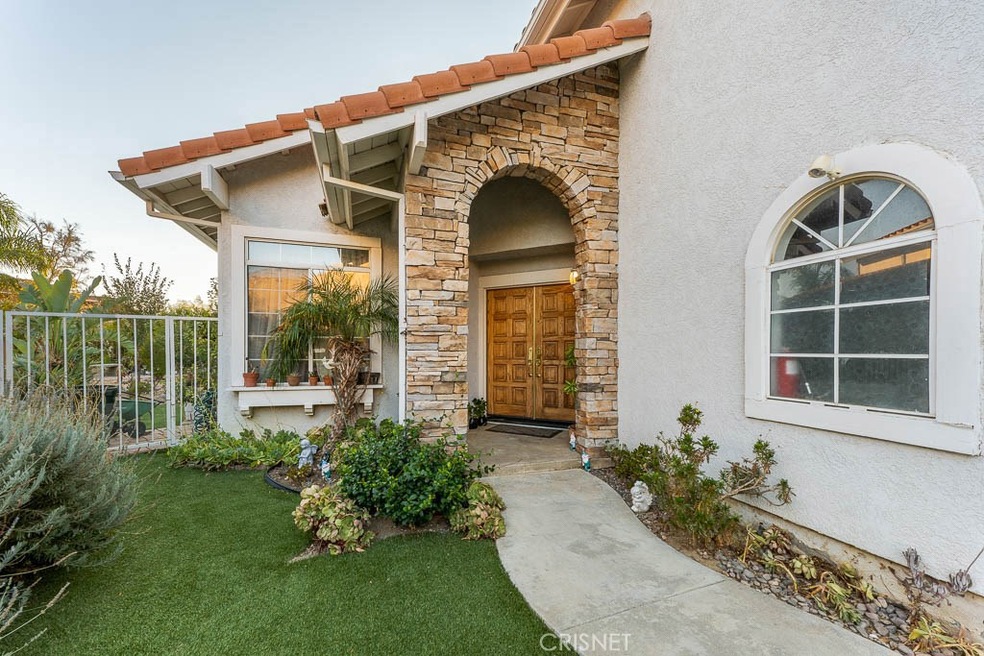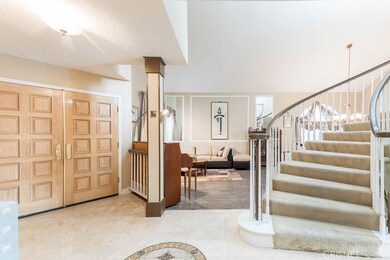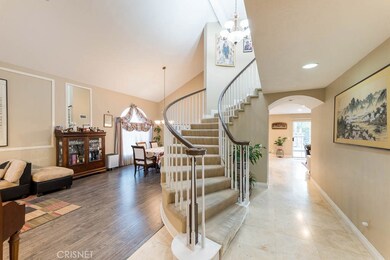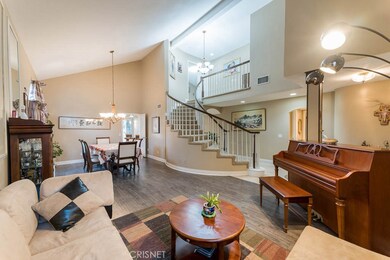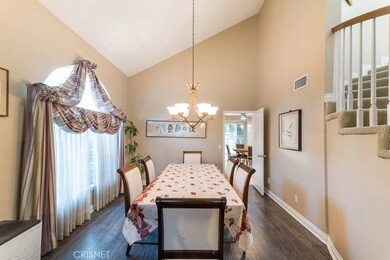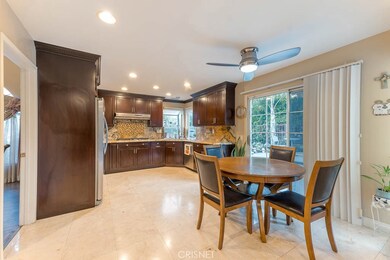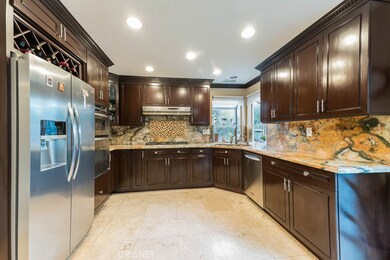
12381 High Glen Way Porter Ranch, CA 91326
Porter Ranch NeighborhoodEstimated Value: $1,235,000 - $1,292,718
Highlights
- Spa
- Mountain View
- Main Floor Bedroom
- Robert Frost Middle School Rated A-
- Traditional Architecture
- Bonus Room with Fireplace
About This Home
As of December 2020Great location, 4 bedroom, 3 bath home at the end of a Cul-De-Sac in the Highlands of Porter Ranch. This offers the biggest lot in the community! Featuring 2814 sqft of living space & an open floor plan with 2 fireplaces & a bonus room. The elegant living room opens to the formal dining area. The kitchen has granite counter tops, glass tile backslash, stainless steel appliances, walk-in pantry, and travertine floors. Large guest bedroom on the first floor with full bath. Sprawling staircase leads to 3 large spacious bedrooms, 2 baths & bonus room on the second floor. The master bedroom features his & her walk in closets, private balcony & luxurious bathroom with Jacuzzi tub. The fabulous bonus room includes a stone fireplace, vaulted ceilings & built-in bookshelves. Amazing mountain views, central vacuum & intercom system throughout. Tons of privacy in the quiet rear yard with built-in BBQ, fire pit & relaxing waterfall. Large driveway & stamped concrete, 2 car garage with built-in cabinets for extra storage, community pool, spa & 2 tennis courts.
Last Agent to Sell the Property
Pinnacle Estate Properties License #01937869 Listed on: 10/09/2020

Home Details
Home Type
- Single Family
Est. Annual Taxes
- $12,074
Year Built
- Built in 1990
Lot Details
- 7,505 Sq Ft Lot
- Cul-De-Sac
- Wrought Iron Fence
- Property is zoned LARD6
HOA Fees
- $175 Monthly HOA Fees
Parking
- 2 Car Attached Garage
- Parking Available
- Driveway
Home Design
- Traditional Architecture
- Planned Development
- Slab Foundation
- Spanish Tile Roof
Interior Spaces
- 2,814 Sq Ft Home
- Family Room with Fireplace
- Living Room
- Dining Room
- Bonus Room with Fireplace
- Mountain Views
- Laundry Room
Kitchen
- Convection Oven
- Built-In Range
- Range Hood
- Microwave
- Dishwasher
- Granite Countertops
- Disposal
Flooring
- Carpet
- Laminate
- Tile
Bedrooms and Bathrooms
- 4 Bedrooms | 1 Main Level Bedroom
- Walk-In Closet
- 3 Full Bathrooms
Outdoor Features
- Spa
- Balcony
- Concrete Porch or Patio
- Exterior Lighting
Location
- Suburban Location
Schools
- Castle Bay Elementary School
- Frost Middle School
- Chatsworth High School
Utilities
- Central Heating and Cooling System
- Natural Gas Connected
- Cable TV Available
Listing and Financial Details
- Tax Lot 26
- Tax Tract Number 43969
- Assessor Parcel Number 2701019026
Community Details
Overview
- Highlands Of Porter Ranch Association, Phone Number (818) 568-7261
- Sfv Mgmt, Inc. HOA
- Maintained Community
Amenities
- Picnic Area
Recreation
- Tennis Courts
- Community Pool
- Community Spa
- Park
- Hiking Trails
Security
- Resident Manager or Management On Site
- Controlled Access
Ownership History
Purchase Details
Home Financials for this Owner
Home Financials are based on the most recent Mortgage that was taken out on this home.Purchase Details
Home Financials for this Owner
Home Financials are based on the most recent Mortgage that was taken out on this home.Purchase Details
Home Financials for this Owner
Home Financials are based on the most recent Mortgage that was taken out on this home.Purchase Details
Similar Homes in Porter Ranch, CA
Home Values in the Area
Average Home Value in this Area
Purchase History
| Date | Buyer | Sale Price | Title Company |
|---|---|---|---|
| Khalaj Saeed | $918,500 | Priority Title Camarillo | |
| Lee James S | $750,000 | Lawyers Title Company | |
| Mannak Charles K | $518,000 | Southland Title | |
| Sweeney Kevin W | -- | -- |
Mortgage History
| Date | Status | Borrower | Loan Amount |
|---|---|---|---|
| Open | Khalaj Saeed | $150,000 | |
| Open | Khalaj Saeed | $828,500 | |
| Closed | Khalaj Saeed | $822,375 | |
| Closed | Khalaj Saeed | $91,800 | |
| Closed | Khalaj Saeed | $734,758 | |
| Previous Owner | Lee James S | $586,000 | |
| Previous Owner | Lee James S | $25,000 | |
| Previous Owner | Lee James S | $600,000 | |
| Previous Owner | Mannak Charles K | $118,000 |
Property History
| Date | Event | Price | Change | Sq Ft Price |
|---|---|---|---|---|
| 12/14/2020 12/14/20 | Sold | $918,500 | +2.1% | $326 / Sq Ft |
| 10/12/2020 10/12/20 | Pending | -- | -- | -- |
| 10/09/2020 10/09/20 | For Sale | $899,900 | +20.0% | $320 / Sq Ft |
| 07/17/2014 07/17/14 | Sold | $750,000 | -2.5% | $267 / Sq Ft |
| 06/02/2014 06/02/14 | Pending | -- | -- | -- |
| 04/10/2014 04/10/14 | For Sale | $769,000 | -- | $273 / Sq Ft |
Tax History Compared to Growth
Tax History
| Year | Tax Paid | Tax Assessment Tax Assessment Total Assessment is a certain percentage of the fair market value that is determined by local assessors to be the total taxable value of land and additions on the property. | Land | Improvement |
|---|---|---|---|---|
| 2024 | $12,074 | $974,718 | $661,026 | $313,692 |
| 2023 | $11,842 | $955,607 | $648,065 | $307,542 |
| 2022 | $11,295 | $936,870 | $635,358 | $301,512 |
| 2021 | $11,230 | $918,500 | $622,900 | $295,600 |
| 2020 | $10,239 | $824,198 | $460,672 | $363,526 |
| 2019 | $9,838 | $808,039 | $451,640 | $356,399 |
| 2018 | $9,713 | $792,196 | $442,785 | $349,411 |
| 2016 | $9,268 | $761,436 | $425,592 | $335,844 |
| 2015 | $9,133 | $750,000 | $419,200 | $330,800 |
| 2014 | $7,666 | $612,000 | $372,400 | $239,600 |
Agents Affiliated with this Home
-
Jordan Ott

Seller's Agent in 2020
Jordan Ott
Pinnacle Estate Properties
(818) 620-4789
4 in this area
219 Total Sales
-
Tim Youngdahl
T
Seller Co-Listing Agent in 2020
Tim Youngdahl
eXp Realty of California Inc
(805) 777-7777
3 in this area
30 Total Sales
-
Rachael Hughel

Buyer's Agent in 2020
Rachael Hughel
The One Luxury Properties
(858) 868-0030
2 in this area
105 Total Sales
-
S
Seller's Agent in 2014
Sanjeev Gaur
No Firm Affiliation
-
Neal Kang
N
Buyer's Agent in 2014
Neal Kang
Best Realty & Investment, Inc.
(818) 366-3200
4 in this area
12 Total Sales
Map
Source: California Regional Multiple Listing Service (CRMLS)
MLS Number: SR20208730
APN: 2701-019-026
- 19724 Kilfinan St
- 19455 Eagle Ridge Ln
- 19849 Crystal Ridge Ln
- 19448 Crystal Ridge Ln
- 19820 Turtle Springs Way
- 12045 Falcon Crest Way
- 19648 Pine Valley Way
- 20112 Via Cellini
- 19654 Pine Valley Way
- 11956 Sonoma Way
- 20163 Via Cellini
- 11806 Thunderbird Ave
- 20253 Via Galileo
- 11767 Preston Trails Ave
- 20253 Vía Galileo
- 12021 Doral Ave
- 19371 Winged Foot Cir
- 19020 Killoch Way
- 20318 Via Urbino
- 11884 Mariposa Bay Ln
- 12381 High Glen Way
- 12377 High Glen Way
- 12373 High Glen Way
- 19627 Kilfinan St
- 12369 High Glen Way
- 19623 Kilfinan St
- 19631 Kilfinan St
- 19619 Kilfinan St
- 19615 Kilfinan St
- 12365 High Glen Way
- 19635 Kilfinan St
- 19611 Kilfinan St
- 19607 Kilfinan St
- 12351 High Glen Way
- 12355 High Glen Way
- 12347 High Glen Way
- 12343 High Glen Way
- 12346 Yew Ct
- 19616 Kilfinan St
- 19620 Kilfinan St
