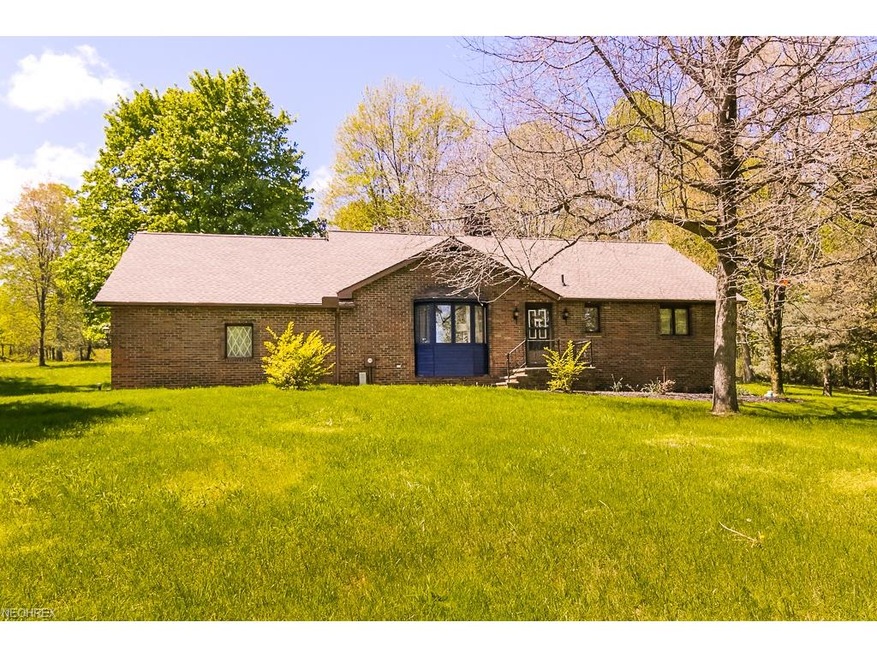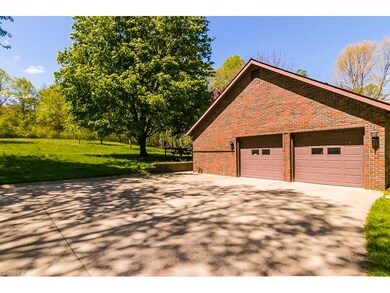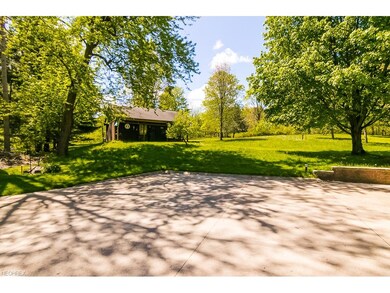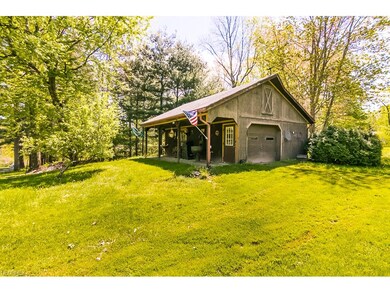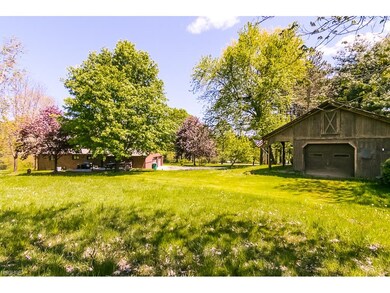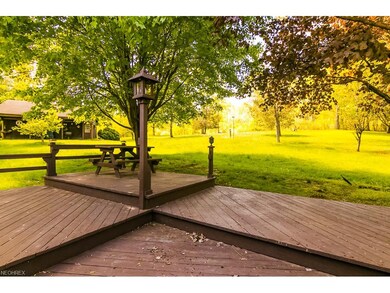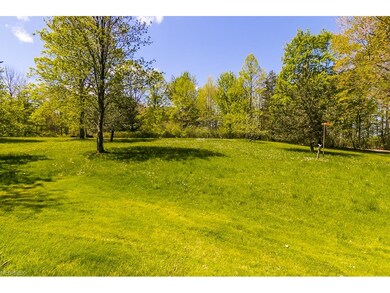
12386 Sperry Rd Chesterland, OH 44026
Estimated Value: $332,000 - $435,000
Highlights
- View of Trees or Woods
- Cape Cod Architecture
- Wooded Lot
- West Geauga High School Rated 9+
- Deck
- 1 Fireplace
About This Home
As of June 2017The slice of country living you have been waiting for! Updates updates updates, the beautiful handscraped wood floors throughout the main level are a beautiful contrast to the updated kitchen cabinets, moldings, light fixtures and more! With two bedrooms on the main level and a huge third bedroom upstairs, this home is perfect if you have single floor living needs. The bathroom is charming--but it will be even more charming in 2 weeks when the seller finishes installing gray tile flooring and granite countertop! The large, full, unfinished basement awaits your finishing touches. Sensational outbuilding is great for a workshop, or turn it into a party barn! New appliances, newer windows and exceptionally maintained. Private and set well off the road, don't miss your opportunity to live in one of the most sought after communities in Geauga County!
Last Agent to Sell the Property
Berkshire Hathaway HomeServices Professional Realty License #2012002887 Listed on: 05/10/2017

Home Details
Home Type
- Single Family
Est. Annual Taxes
- $4,677
Year Built
- Built in 1984
Lot Details
- 2.3 Acre Lot
- Lot Dimensions are 153 x 445 x 329
- East Facing Home
- Wooded Lot
Property Views
- Woods
- Park or Greenbelt
Home Design
- Cape Cod Architecture
- Brick Exterior Construction
- Asphalt Roof
Interior Spaces
- 2-Story Property
- 1 Fireplace
- Unfinished Basement
- Basement Fills Entire Space Under The House
Kitchen
- Range
- Microwave
- Dishwasher
- Disposal
Bedrooms and Bathrooms
- 3 Bedrooms
Laundry
- Dryer
- Washer
Parking
- 2 Car Attached Garage
- Heated Garage
- Garage Drain
Outdoor Features
- Deck
Utilities
- Forced Air Heating and Cooling System
- Baseboard Heating
- Heating System Uses Gas
- Well
- Water Softener
- Septic Tank
Listing and Financial Details
- Assessor Parcel Number 11-006900
Ownership History
Purchase Details
Home Financials for this Owner
Home Financials are based on the most recent Mortgage that was taken out on this home.Purchase Details
Home Financials for this Owner
Home Financials are based on the most recent Mortgage that was taken out on this home.Purchase Details
Similar Homes in Chesterland, OH
Home Values in the Area
Average Home Value in this Area
Purchase History
| Date | Buyer | Sale Price | Title Company |
|---|---|---|---|
| Tammy Rae Randall | $246,000 | -- | |
| Lawson Ryan Patrick | $214,000 | Attorney | |
| Pavlow James M | -- | -- |
Mortgage History
| Date | Status | Borrower | Loan Amount |
|---|---|---|---|
| Open | Randall Tammy Rae | $100,000 | |
| Closed | Randall Tammy | $125,000 | |
| Closed | Randall Tammy Rae | $46,500 | |
| Closed | Tammy Rae Randall | -- | |
| Previous Owner | Lawson Ryan Patrick | $203,300 |
Property History
| Date | Event | Price | Change | Sq Ft Price |
|---|---|---|---|---|
| 06/08/2017 06/08/17 | Sold | $246,000 | -1.2% | $68 / Sq Ft |
| 05/12/2017 05/12/17 | Pending | -- | -- | -- |
| 05/10/2017 05/10/17 | For Sale | $249,000 | +16.4% | $69 / Sq Ft |
| 09/25/2015 09/25/15 | Sold | $214,000 | +1.9% | $59 / Sq Ft |
| 07/24/2015 07/24/15 | Pending | -- | -- | -- |
| 07/16/2015 07/16/15 | For Sale | $210,000 | -- | $58 / Sq Ft |
Tax History Compared to Growth
Tax History
| Year | Tax Paid | Tax Assessment Tax Assessment Total Assessment is a certain percentage of the fair market value that is determined by local assessors to be the total taxable value of land and additions on the property. | Land | Improvement |
|---|---|---|---|---|
| 2024 | $4,852 | $112,110 | $23,870 | $88,240 |
| 2023 | $4,852 | $112,110 | $23,870 | $88,240 |
| 2022 | $4,147 | $82,150 | $19,990 | $62,160 |
| 2021 | $4,534 | $82,150 | $19,990 | $62,160 |
| 2020 | $4,697 | $82,150 | $19,990 | $62,160 |
| 2019 | $4,351 | $72,980 | $19,990 | $52,990 |
| 2018 | $4,319 | $72,980 | $19,990 | $52,990 |
| 2017 | $4,351 | $72,980 | $19,990 | $52,990 |
| 2016 | $4,677 | $74,660 | $21,000 | $53,660 |
| 2015 | $4,361 | $74,660 | $21,000 | $53,660 |
| 2014 | $4,361 | $74,660 | $21,000 | $53,660 |
| 2013 | $4,389 | $74,660 | $21,000 | $53,660 |
Agents Affiliated with this Home
-
Annalie Glazen

Seller's Agent in 2017
Annalie Glazen
Berkshire Hathaway HomeServices Professional Realty
(216) 544-8769
273 Total Sales
-
Brian Miller

Seller Co-Listing Agent in 2017
Brian Miller
Berkshire Hathaway HomeServices Professional Realty
(440) 487-5566
74 Total Sales
-
Linda Ebersbacher

Buyer's Agent in 2017
Linda Ebersbacher
Howard Hanna
(440) 223-8900
189 Total Sales
Map
Source: MLS Now
MLS Number: 3902224
APN: 11-006900
- 8888 Wilson Mills Rd
- 12150 Heath Rd
- Vacant Land Heath Road - To Be Built
- 9706 Mayfield Rd
- 11855 Heath Rd
- 12921 Opalocka Dr
- 8837 Camelot Dr
- 12191 Reserve Ln
- 12370 Rockhaven Rd
- 12280 Reserve Ln
- 8280 Maple Dr
- 13232 Sperry Rd
- 11545 Blackberry Ln
- 12331 Rockhaven Rd
- 8218 Maple Dr
- 11691 Legend Creek Dr
- 13295 Sperry Rd
- 8665 Prescott Dr
- 0 Merrie Ln
- 8265 Merrie Ln
- 12386 Sperry Rd
- 12400 Sperry Rd
- V/L Sperry Rd
- 9221 Sherman Rd
- 12430 Sperry Rd
- 12415 Sperry Rd
- 12444 Sperry Rd
- 9243 Sherman Rd
- 3 Squires Woods II
- 12465 Sperry Rd
- 12474 Sperry Rd
- 12330 Sperry Rd
- 9265 Sherman Rd
- 12482 Sperry Rd
- 9077 Sherman Rd
- 9104 Sherman Rd
- 9287 Sherman Rd
- 12495 Sperry Rd
- 9279 Sherman Rd
- 12290 Sperry Rd
