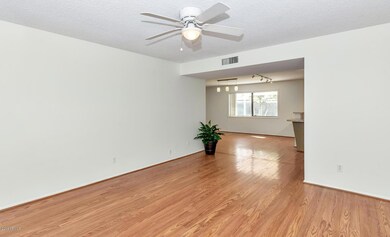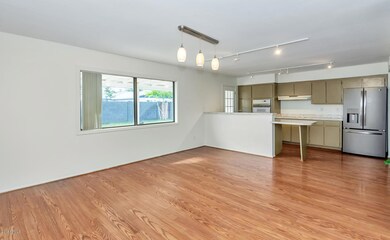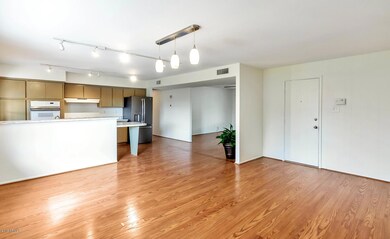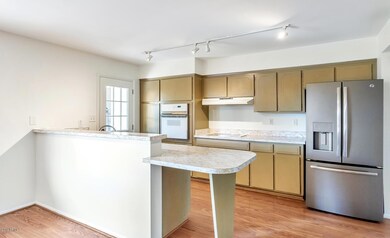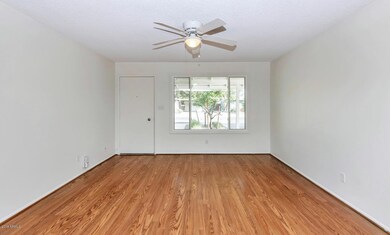
1239 E Broadmor Dr Tempe, AZ 85282
Alameda NeighborhoodHighlights
- No HOA
- Eat-In Kitchen
- Property is near a bus stop
- Covered patio or porch
- No Interior Steps
- Remodeled Bathroom
About This Home
As of September 2019Fantastic 3-bedroom in highly sought-after Tempe neighborhood and NO HOA! Entering from the extra-wide sidewalk leading up to the house through the low maintenance landscaping, you see the Living/Family/Kitchen popular open concept! Much has already been done
for you - new carpeting, paint and A/C w/Nest programmable thermostat, bathrooms updated / new water heater in 2017, American Vision Window's top-of-the-line triple-pane windows in 2016, new roof / house rewired / new electrical panel and block wall in 2015, Ring
doorbell/video, Gigablast upgrade from Cox cable, and the sewer line from house to alley was replaced. Refrigerator, microwave, washer/dryer included. Convenient to ASU, shopping, dining, entertainment, public/ASU Orbit transportation, and the 101/60/202 freeways are just minutes away. This home is move-in ready - see it today!
Last Buyer's Agent
Wade Frontiera
Wade Errol Frontiera License #BR669490000
Home Details
Home Type
- Single Family
Est. Annual Taxes
- $1,617
Year Built
- Built in 1965
Lot Details
- 7,200 Sq Ft Lot
- Block Wall Fence
- Front and Back Yard Sprinklers
- Sprinklers on Timer
Parking
- 1 Carport Space
Home Design
- Composition Roof
- Block Exterior
Interior Spaces
- 1,478 Sq Ft Home
- 1-Story Property
- Eat-In Kitchen
Flooring
- Carpet
- Laminate
Bedrooms and Bathrooms
- 3 Bedrooms
- Remodeled Bathroom
- 2 Bathrooms
Schools
- Meyer Montessori Elementary School
- Connolly Middle School
- Mcclintock High School
Utilities
- Refrigerated Cooling System
- Heating System Uses Natural Gas
- High Speed Internet
- Cable TV Available
Additional Features
- No Interior Steps
- Covered patio or porch
- Property is near a bus stop
Community Details
- No Home Owners Association
- Association fees include no fees
- Hughes Acres 3 Subdivision
Listing and Financial Details
- Tax Lot 308
- Assessor Parcel Number 133-56-138
Ownership History
Purchase Details
Home Financials for this Owner
Home Financials are based on the most recent Mortgage that was taken out on this home.Purchase Details
Home Financials for this Owner
Home Financials are based on the most recent Mortgage that was taken out on this home.Purchase Details
Purchase Details
Purchase Details
Home Financials for this Owner
Home Financials are based on the most recent Mortgage that was taken out on this home.Purchase Details
Home Financials for this Owner
Home Financials are based on the most recent Mortgage that was taken out on this home.Purchase Details
Home Financials for this Owner
Home Financials are based on the most recent Mortgage that was taken out on this home.Purchase Details
Map
Similar Homes in Tempe, AZ
Home Values in the Area
Average Home Value in this Area
Purchase History
| Date | Type | Sale Price | Title Company |
|---|---|---|---|
| Warranty Deed | $295,000 | Pioneer Title Agency Inc | |
| Warranty Deed | $200,000 | Intravest Title Agency Inc | |
| Cash Sale Deed | $158,000 | Lsi Title Agency | |
| Trustee Deed | $158,233 | None Available | |
| Interfamily Deed Transfer | -- | First American Title Ins Co | |
| Quit Claim Deed | -- | Scottsdale Title Co Llc | |
| Interfamily Deed Transfer | -- | -- | |
| Interfamily Deed Transfer | -- | -- |
Mortgage History
| Date | Status | Loan Amount | Loan Type |
|---|---|---|---|
| Previous Owner | $150,000 | New Conventional | |
| Previous Owner | $213,000 | Balloon | |
| Previous Owner | $172,000 | New Conventional | |
| Previous Owner | $136,500 | Fannie Mae Freddie Mac | |
| Previous Owner | $112,000 | Unknown |
Property History
| Date | Event | Price | Change | Sq Ft Price |
|---|---|---|---|---|
| 09/30/2019 09/30/19 | Sold | $295,000 | -4.5% | $200 / Sq Ft |
| 09/10/2019 09/10/19 | Pending | -- | -- | -- |
| 09/06/2019 09/06/19 | For Sale | $309,000 | +54.5% | $209 / Sq Ft |
| 04/24/2015 04/24/15 | Sold | $200,000 | +0.1% | $135 / Sq Ft |
| 03/23/2015 03/23/15 | Pending | -- | -- | -- |
| 03/19/2015 03/19/15 | For Sale | $199,900 | -- | $135 / Sq Ft |
Tax History
| Year | Tax Paid | Tax Assessment Tax Assessment Total Assessment is a certain percentage of the fair market value that is determined by local assessors to be the total taxable value of land and additions on the property. | Land | Improvement |
|---|---|---|---|---|
| 2025 | $1,827 | $16,311 | -- | -- |
| 2024 | $1,805 | $15,535 | -- | -- |
| 2023 | $1,805 | $32,750 | $6,550 | $26,200 |
| 2022 | $1,732 | $24,810 | $4,960 | $19,850 |
| 2021 | $1,744 | $23,860 | $4,770 | $19,090 |
| 2020 | $1,691 | $21,460 | $4,290 | $17,170 |
| 2019 | $1,659 | $19,500 | $3,900 | $15,600 |
| 2018 | $1,617 | $17,670 | $3,530 | $14,140 |
| 2017 | $1,569 | $16,730 | $3,340 | $13,390 |
| 2016 | $1,558 | $16,110 | $3,220 | $12,890 |
| 2015 | $1,497 | $15,370 | $3,070 | $12,300 |
Source: Arizona Regional Multiple Listing Service (ARMLS)
MLS Number: 5975312
APN: 133-56-138
- 1307 E Broadmor Dr
- 1317 E Verlea Dr
- 2090 S Dorsey Ln Unit 1037
- 1409 E Verlea Dr
- 1203 E Bishop Dr
- 1445 E Broadway Rd Unit 120
- 1131 E Bishop Dr
- 1059 E Broadmor Dr
- 1125 E Broadway Rd Unit 102
- 1020 E Concorda Dr
- 2035 S Elm St Unit 211
- 2035 S Elm St Unit 221
- 2035 S Elm St Unit 114
- 2035 S Elm St Unit 217
- 1653 E Palmcroft Dr
- 1715 E El Parque Dr
- 2716 S Terrace Rd
- 2749 S Rita Ln
- 2310 S Mcclintock Dr
- 1440 S Stanley Place

