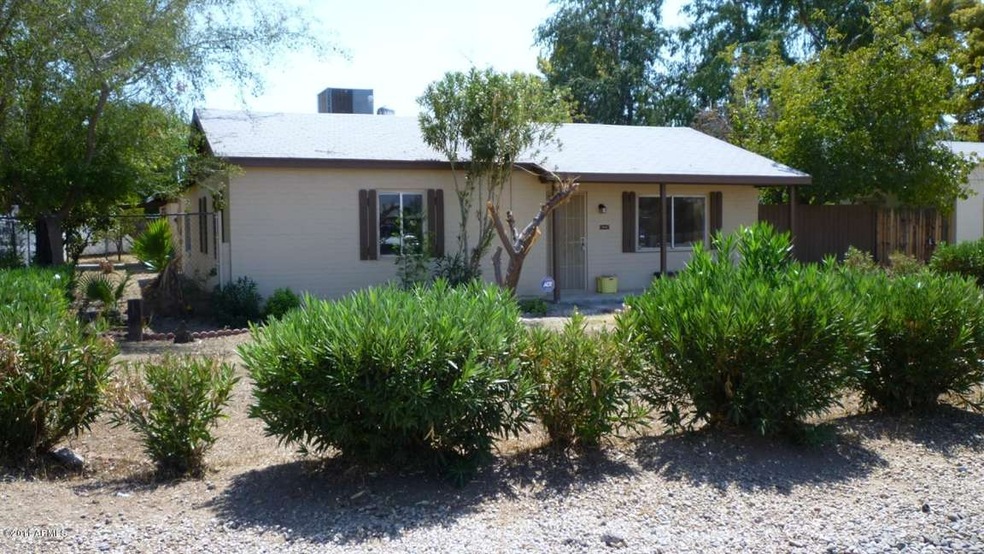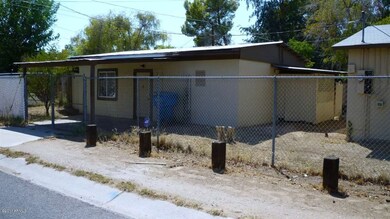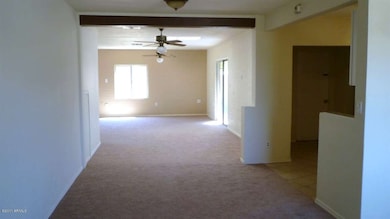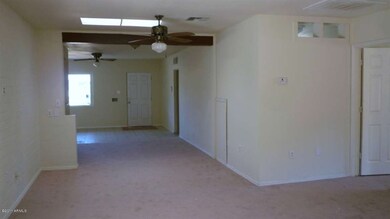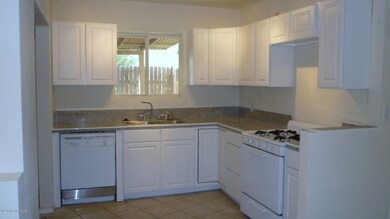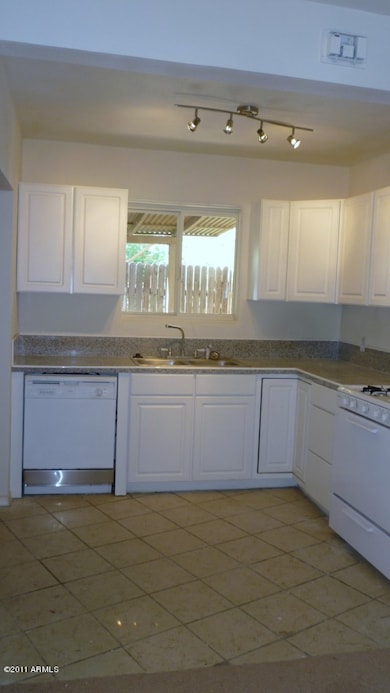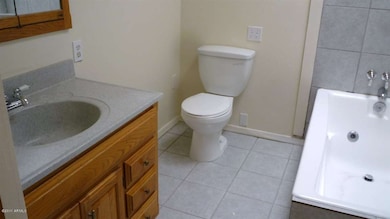
1239 E Highland Ave Phoenix, AZ 85014
Camelback East Village NeighborhoodHighlights
- Jetted Tub in Primary Bathroom
- Granite Countertops
- Eat-In Kitchen
- Phoenix Coding Academy Rated A
- Skylights
- Patio
About This Home
As of March 20122 Homes for the Price of ONE! Updated & Move in Ready. Main House is 3 Bed 1.75 bath, Apt is 2 Bed, 1 Bath w/ Privacy Fence & Gate between them. Nice Established Neighborhood in the Heart of Phoenix, Close to Shopping. New Two Tone Paint Inside & Out, New Carpet, ALOT of New Tile, New Cabinets, New Granite Tile Countertops, New Ceiling fans, Newer Central Ac Installed, Partial New Roof. Just waiting for your Touch on the front yard.
Last Agent to Sell the Property
Hubert Tutwiler
@ Home Properties and Managment License #SA561015000 Listed on: 10/08/2011
Home Details
Home Type
- Single Family
Est. Annual Taxes
- $2,708
Year Built
- Built in 1946
Lot Details
- Desert faces the front of the property
- Wood Fence
- Block Wall Fence
- Chain Link Fence
- Desert Landscape
Parking
- 1 Carport Space
Home Design
- Wood Frame Construction
- Composition Shingle Roof
- Block Exterior
Interior Spaces
- 1,543 Sq Ft Home
- Skylights
- Laundry in unit
Kitchen
- Eat-In Kitchen
- Gas Oven or Range
- Dishwasher
- Granite Countertops
Flooring
- Carpet
- Tile
Bedrooms and Bathrooms
- 3 Bedrooms
- Primary Bathroom is a Full Bathroom
- Jetted Tub in Primary Bathroom
Schools
- Madison Elementary School
- Madison #1 Elementary Middle School
- North High School
Utilities
- Refrigerated Cooling System
- Heating System Uses Natural Gas
Additional Features
- Solar Water Heater
- Patio
- 625 SF Accessory Dwelling Unit
Community Details
- $981 per year Dock Fee
- Association fees include no fees
Ownership History
Purchase Details
Home Financials for this Owner
Home Financials are based on the most recent Mortgage that was taken out on this home.Purchase Details
Purchase Details
Home Financials for this Owner
Home Financials are based on the most recent Mortgage that was taken out on this home.Purchase Details
Home Financials for this Owner
Home Financials are based on the most recent Mortgage that was taken out on this home.Similar Homes in Phoenix, AZ
Home Values in the Area
Average Home Value in this Area
Purchase History
| Date | Type | Sale Price | Title Company |
|---|---|---|---|
| Warranty Deed | $115,000 | Title West Agency | |
| Trustee Deed | $56,122 | None Available | |
| Interfamily Deed Transfer | -- | Nations Direct Title Agency | |
| Warranty Deed | $97,000 | Fidelity National Title |
Mortgage History
| Date | Status | Loan Amount | Loan Type |
|---|---|---|---|
| Open | $277,500 | New Conventional | |
| Closed | $180,000 | New Conventional | |
| Closed | $35,000 | Credit Line Revolving | |
| Closed | $113,000 | New Conventional | |
| Closed | $112,084 | FHA | |
| Previous Owner | $120,000 | Fannie Mae Freddie Mac | |
| Previous Owner | $92,150 | New Conventional |
Property History
| Date | Event | Price | Change | Sq Ft Price |
|---|---|---|---|---|
| 07/20/2022 07/20/22 | Rented | $2,200 | 0.0% | -- |
| 07/15/2022 07/15/22 | Under Contract | -- | -- | -- |
| 07/09/2022 07/09/22 | Price Changed | $2,200 | -6.4% | $1 / Sq Ft |
| 07/01/2022 07/01/22 | Price Changed | $2,350 | -4.1% | $1 / Sq Ft |
| 06/23/2022 06/23/22 | For Rent | $2,450 | 0.0% | -- |
| 03/08/2012 03/08/12 | Sold | $115,000 | +0.1% | $75 / Sq Ft |
| 02/15/2012 02/15/12 | For Sale | $114,900 | 0.0% | $74 / Sq Ft |
| 02/15/2012 02/15/12 | Price Changed | $114,900 | 0.0% | $74 / Sq Ft |
| 01/25/2012 01/25/12 | Pending | -- | -- | -- |
| 01/19/2012 01/19/12 | Pending | -- | -- | -- |
| 01/13/2012 01/13/12 | For Sale | $114,900 | 0.0% | $74 / Sq Ft |
| 01/03/2012 01/03/12 | Pending | -- | -- | -- |
| 12/26/2011 12/26/11 | Price Changed | $114,900 | -4.2% | $74 / Sq Ft |
| 11/30/2011 11/30/11 | Price Changed | $119,900 | -4.0% | $78 / Sq Ft |
| 11/10/2011 11/10/11 | Price Changed | $124,900 | -3.8% | $81 / Sq Ft |
| 10/22/2011 10/22/11 | Price Changed | $129,900 | -3.7% | $84 / Sq Ft |
| 10/08/2011 10/08/11 | For Sale | $134,900 | -- | $87 / Sq Ft |
Tax History Compared to Growth
Tax History
| Year | Tax Paid | Tax Assessment Tax Assessment Total Assessment is a certain percentage of the fair market value that is determined by local assessors to be the total taxable value of land and additions on the property. | Land | Improvement |
|---|---|---|---|---|
| 2025 | $2,708 | $21,806 | -- | -- |
| 2024 | $2,636 | $20,768 | -- | -- |
| 2023 | $2,636 | $41,530 | $8,300 | $33,230 |
| 2022 | $2,557 | $31,280 | $6,250 | $25,030 |
| 2021 | $2,280 | $27,320 | $5,460 | $21,860 |
| 2020 | $2,243 | $26,520 | $5,300 | $21,220 |
| 2019 | $2,192 | $23,810 | $4,760 | $19,050 |
| 2018 | $2,135 | $20,780 | $4,150 | $16,630 |
| 2017 | $2,026 | $19,420 | $3,880 | $15,540 |
| 2016 | $1,053 | $13,230 | $2,640 | $10,590 |
| 2015 | $980 | $11,510 | $2,300 | $9,210 |
Agents Affiliated with this Home
-
Nick Stratton
N
Seller's Agent in 2022
Nick Stratton
Bullseye Property Management, LLC
(480) 907-9050
15 Total Sales
-
N
Buyer's Agent in 2022
Non-MLS Agent
Non-MLS Office
-
H
Seller's Agent in 2012
Hubert Tutwiler
@ Home Properties and Managment
-
Mounty West

Buyer's Agent in 2012
Mounty West
RE/MAX
(602) 359-7383
2 in this area
144 Total Sales
Map
Source: Arizona Regional Multiple Listing Service (ARMLS)
MLS Number: 4658779
APN: 155-09-100
- 1300 E Meadowbrook Ave
- 4619 N 13th Place
- 4726 N 14th St
- 4750 N 14th St
- 1306 E Campbell Ave
- 1306 E Campbell Ave Unit 30
- 1449 E Highland Ave Unit 25
- 4450 N Longview Ave
- 4500 N 12th St
- 1046 E Elm St
- 4440 N 13th Place Unit 22
- 1035 E Pierson St
- 1010 E Pierson St
- 4410 N Longview Ave Unit 119
- 4410 N Longview Ave Unit 224
- 4410 N Longview Ave Unit 124
- 4401 N 12th St Unit 121
- 4401 N 12th St Unit 112
- 4323 N 13th Place
- 4727 N 9th St
