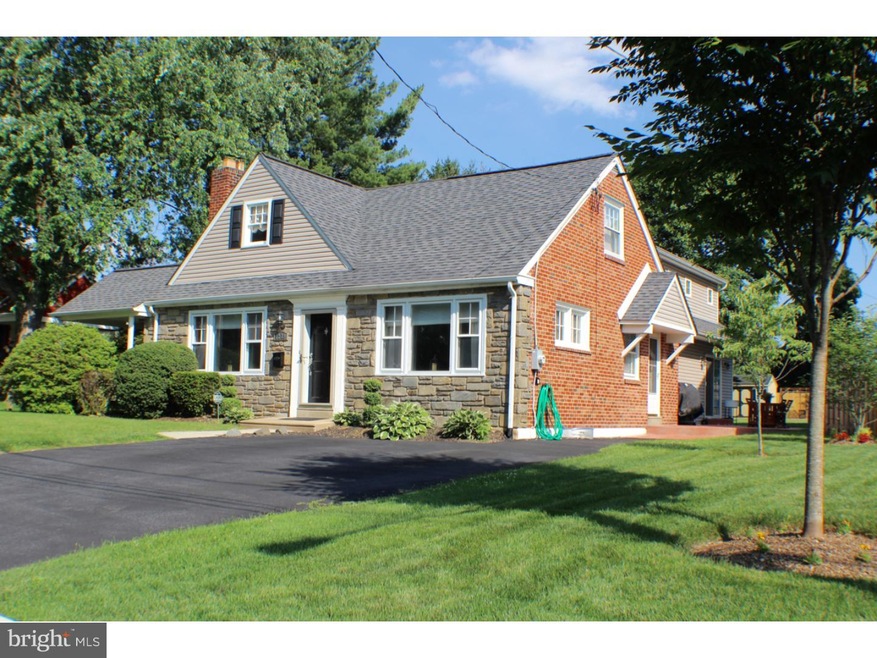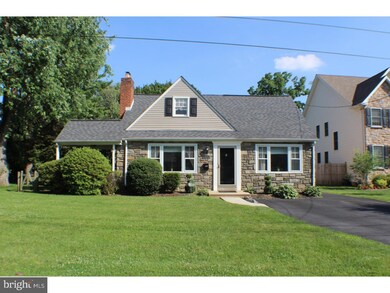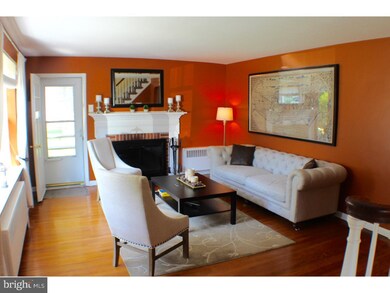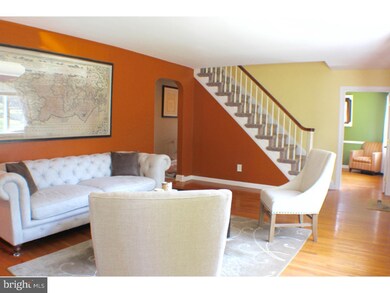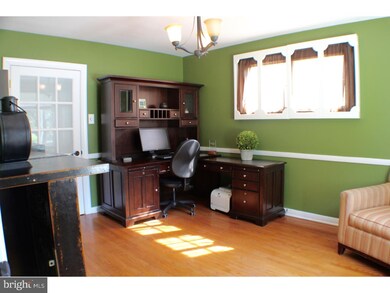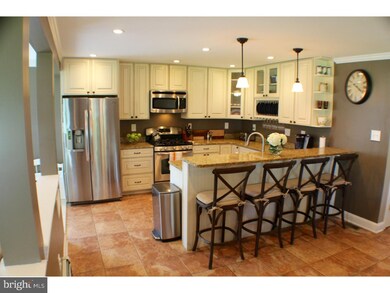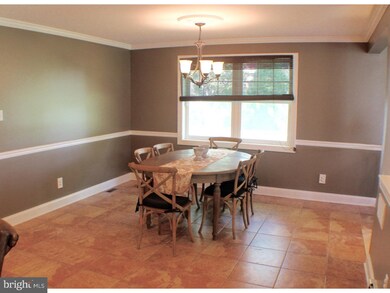
1239 Leedom Rd Havertown, PA 19083
Estimated Value: $627,534 - $888,000
Highlights
- 0.41 Acre Lot
- Cape Cod Architecture
- No HOA
- Manoa Elementary School Rated A
- Wood Flooring
- Porch
About This Home
As of August 2015Like New Construction! Welcome to this beautifully renovated and EXPANDED cape! Situated on an incredible large level lot, the facade is well appointed with stone, brick, and vinyl siding and nicely landscaped. Entering the home you'll notice an elegant formal living room w/hardwood floors, wood burning fireplace and a large front picture window. Just off of the living room you'll find a covered and well shaded patio and fenced in space along the left side of the home. The 1st floor expands as you walk down the large center hall and includes a front office/den, side door entrance (off the driveway) with a great mud room & large coat closet, full bath with custom vanity and another room that could be used as a formal dining room or 5th (1st floor) bedroom. Moving into the addition, tile flooring leads you to large open space that includes a stunning kitchen with custom cabinetry, granite tops, stainless steel appliances & breakfast bar (seating for 4). Additionally, you'll find a opening dining area and family room overlooking the backyard with sliders to a stamped concrete side patio. Open stairs from the family room take you to an expansive finished lower level with loads of nature light, new carpeting and new 1/2 bath. The basement continues to the original structure and offers tons of storage along with utilities and a secondary staircase to the first floor. Heading upstairs, you'll find 3 bedrooms with a hall bath with tub, along with 2nd floor laundry, and a spacious master suite (4th bedroom) with custom tile bath (double vanity, jacuzzi tub, walk in shower), large walk in closet and bedroom overlooking the backyard. Other great features include 2 zone central air, gas hot water heat, replacement windows throughout the addition, a large storage shed and swing set, newer roof (approx. 5 years old), & double wide driveway great for side by side parking. The rear yard offers a space that is rarely found in Havertown and much desired. If your looking for new but don't want to pay new construction taxes, look no further! This home will impress!
Home Details
Home Type
- Single Family
Est. Annual Taxes
- $7,925
Year Built
- Built in 1954
Lot Details
- 0.41 Acre Lot
- Lot Dimensions are 65x220
- Level Lot
- Back, Front, and Side Yard
- Property is in good condition
Home Design
- Cape Cod Architecture
- Colonial Architecture
- Brick Exterior Construction
- Pitched Roof
- Shingle Roof
- Stone Siding
- Vinyl Siding
- Concrete Perimeter Foundation
Interior Spaces
- Property has 2 Levels
- Ceiling Fan
- Brick Fireplace
- Replacement Windows
- Family Room
- Living Room
- Dining Room
- Home Security System
Kitchen
- Eat-In Kitchen
- Dishwasher
- Disposal
Flooring
- Wood
- Wall to Wall Carpet
- Tile or Brick
Bedrooms and Bathrooms
- 5 Bedrooms
- En-Suite Primary Bedroom
- En-Suite Bathroom
- 3.5 Bathrooms
Laundry
- Laundry Room
- Laundry on upper level
Basement
- Basement Fills Entire Space Under The House
- Drainage System
Parking
- Private Parking
- Driveway
- On-Street Parking
Eco-Friendly Details
- Energy-Efficient Windows
Outdoor Features
- Patio
- Shed
- Play Equipment
- Porch
Schools
- Lynnewood Elementary School
- Haverford Middle School
- Haverford Senior High School
Utilities
- Central Air
- Heating System Uses Gas
- Hot Water Heating System
- 200+ Amp Service
- Natural Gas Water Heater
- Cable TV Available
Community Details
- No Home Owners Association
- Bon Air Subdivision
Listing and Financial Details
- Tax Lot 471-000
- Assessor Parcel Number 22-09-01633-00
Ownership History
Purchase Details
Home Financials for this Owner
Home Financials are based on the most recent Mortgage that was taken out on this home.Purchase Details
Home Financials for this Owner
Home Financials are based on the most recent Mortgage that was taken out on this home.Purchase Details
Home Financials for this Owner
Home Financials are based on the most recent Mortgage that was taken out on this home.Purchase Details
Home Financials for this Owner
Home Financials are based on the most recent Mortgage that was taken out on this home.Similar Homes in the area
Home Values in the Area
Average Home Value in this Area
Purchase History
| Date | Buyer | Sale Price | Title Company |
|---|---|---|---|
| Meekins Timothy M | $515,000 | None Available | |
| Grodnitzky Andrea S | $475,000 | Title Services | |
| Egan Jaclyn L | $305,000 | None Available | |
| Falcone Joseph M | $320,000 | Lawyers Title Ins |
Mortgage History
| Date | Status | Borrower | Loan Amount |
|---|---|---|---|
| Open | Meekins Timothy M | $63,000 | |
| Open | Meekins Timothy M | $412,000 | |
| Previous Owner | Grodnitzky Andrea S | $417,000 | |
| Previous Owner | Egan Patrick J | $100,000 | |
| Previous Owner | Egan Patrick J | $236,000 | |
| Previous Owner | Egan Jaclyn L | $240,000 | |
| Previous Owner | Falcone Joseph M | $230,000 | |
| Previous Owner | Falcone Joseph M | $200,000 |
Property History
| Date | Event | Price | Change | Sq Ft Price |
|---|---|---|---|---|
| 08/31/2015 08/31/15 | Sold | $515,000 | 0.0% | $140 / Sq Ft |
| 07/21/2015 07/21/15 | Pending | -- | -- | -- |
| 06/23/2015 06/23/15 | For Sale | $515,000 | +8.4% | $140 / Sq Ft |
| 10/19/2012 10/19/12 | Sold | $475,000 | 0.0% | $128 / Sq Ft |
| 10/03/2012 10/03/12 | Pending | -- | -- | -- |
| 08/28/2012 08/28/12 | For Sale | $475,000 | -- | $128 / Sq Ft |
Tax History Compared to Growth
Tax History
| Year | Tax Paid | Tax Assessment Tax Assessment Total Assessment is a certain percentage of the fair market value that is determined by local assessors to be the total taxable value of land and additions on the property. | Land | Improvement |
|---|---|---|---|---|
| 2024 | $9,145 | $355,680 | $109,920 | $245,760 |
| 2023 | $8,886 | $355,680 | $109,920 | $245,760 |
| 2022 | $8,678 | $355,680 | $109,920 | $245,760 |
| 2021 | $14,137 | $355,680 | $109,920 | $245,760 |
| 2020 | $8,644 | $185,970 | $63,720 | $122,250 |
| 2019 | $8,484 | $185,970 | $63,720 | $122,250 |
| 2018 | $8,339 | $185,970 | $0 | $0 |
| 2017 | $8,162 | $185,970 | $0 | $0 |
| 2016 | $1,021 | $185,970 | $0 | $0 |
| 2015 | $1,041 | $185,970 | $0 | $0 |
| 2014 | $1,021 | $185,970 | $0 | $0 |
Agents Affiliated with this Home
-
Tyler Wagner

Seller's Agent in 2015
Tyler Wagner
Compass RE
(610) 639-5148
77 in this area
173 Total Sales
-
John McAleer

Buyer's Agent in 2015
John McAleer
Keller Williams Main Line
(610) 909-7156
84 in this area
194 Total Sales
-
J
Seller's Agent in 2012
Jaclyn Egan
The Condo Shop
-
John Flanagan

Buyer's Agent in 2012
John Flanagan
United Investexusa 6 LLC
(610) 256-4435
2 in this area
38 Total Sales
Map
Source: Bright MLS
MLS Number: 1002641860
APN: 22-09-01633-00
- 1311 Steel Rd
- 1381 Burmont Rd
- 9 Rodmor Rd
- 13 Rodmor Rd
- 10 Glenn Terrace
- 635 Grand Ave
- 6 N Lexington Ave
- 129 Flintlock Rd
- 1204 Drexel Ave
- 541 Glendale Rd
- 320 S Manoa Rd
- 605 Furlong Ave
- 4414 Marvine Ave
- 5105 Township Line Rd
- 1100 Drexel Ave
- 326 Francis Dr
- 221 Pilgrim Ln
- 1113 Morgan Ave
- 2203 Steele Rd
- 1009 Belfield Ave
- 1239 Leedom Rd
- 1241 Leedom Rd
- 1243 Leedom Rd
- 1235 Leedom Rd
- 1247 Leedom Rd
- 1238 Dill Rd
- 1242 Dill Rd
- 1234 Dill Rd
- 216 N Belfield Ave
- 220 N Belfield Ave
- 212 N Belfield Ave
- 1230 Dill Rd
- 1238 Leedom Rd
- 1246 Dill Rd
- 208 N Belfield Ave
- 1234 Leedom Rd
- 1242 Leedom Rd
- 1251 Leedom Rd
- 204 N Belfield Ave
- 1250 Dill Rd
