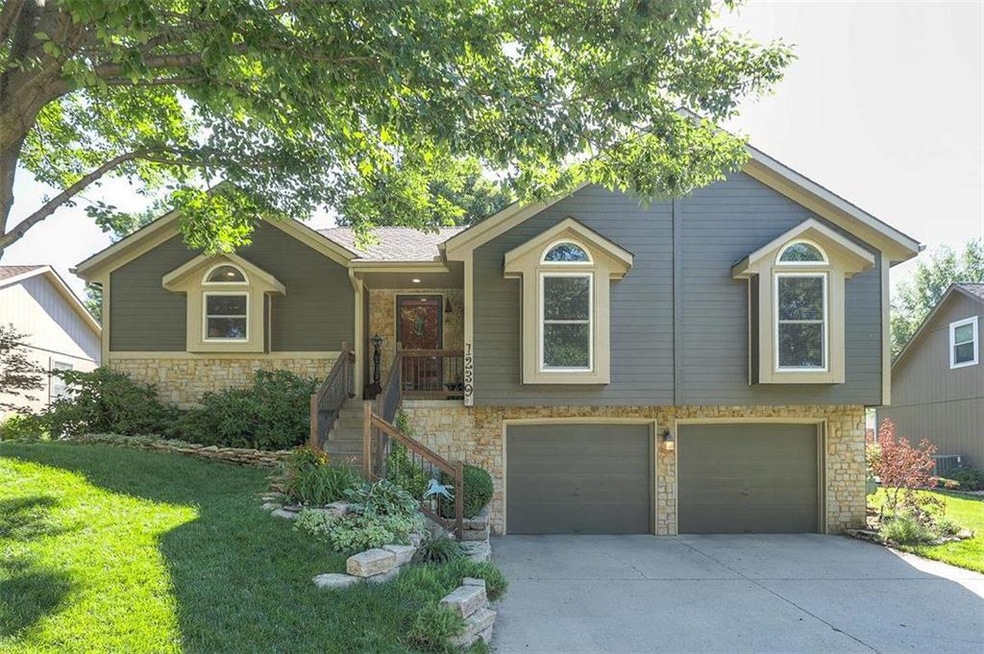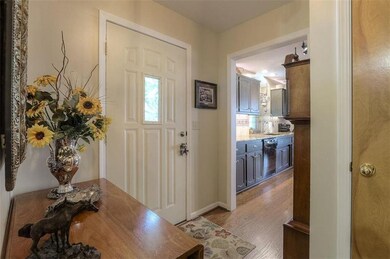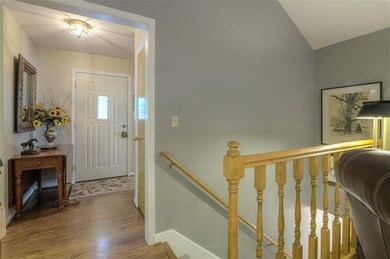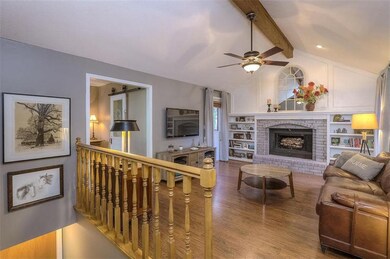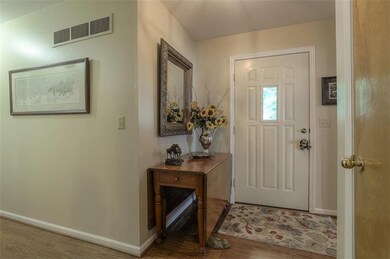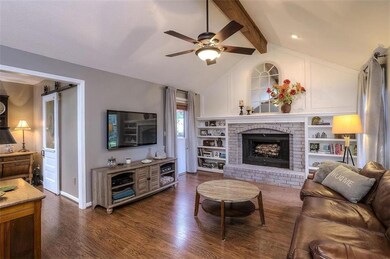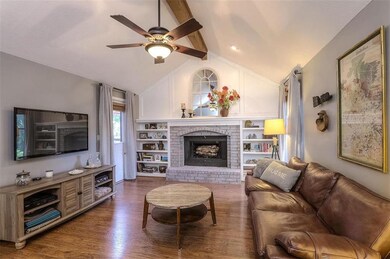
1239 NE Depot Dr Lees Summit, MO 64086
Highlights
- Custom Closet System
- Deck
- Traditional Architecture
- Bernard C. Campbell Middle School Rated A
- Vaulted Ceiling
- Wood Flooring
About This Home
As of August 2019Beautiful Ranch lots of character and style. Excellent condition with new carpet & paint. Owners have kept this home up to date through the years not a last minute patch job. Dark hardwoods through out the main level. Lovely kitchen with granite & dark cabinets. You will love the great room awesome gathering area for friends & family with a floor to ceiling quaint fireplace wood burning w/ built in book shelves, vaulted ceilings. Private master suite comfortable & spacious. Nice sized deck over looks charming yard Great trees and landscaping, cozy shaded and comfortable. 2 car deep garage. Clean basement ready to add your dream finish. Popular location close to everything, schools elementary Meadow Lane in walking distance, St Luke's Hospital, movie theatre, restaurants and major Highway access.
Last Agent to Sell the Property
Kansas City Real Estate, Inc. License #2018010269 Listed on: 07/12/2019
Home Details
Home Type
- Single Family
Est. Annual Taxes
- $2,362
Year Built
- Built in 1988
Lot Details
- 8,724 Sq Ft Lot
- Wood Fence
- Many Trees
HOA Fees
- $20 Monthly HOA Fees
Parking
- 2 Car Attached Garage
- Front Facing Garage
- Garage Door Opener
Home Design
- Traditional Architecture
- Frame Construction
- Composition Roof
- Stone Trim
Interior Spaces
- 1,282 Sq Ft Home
- Wet Bar: Shower Over Tub, Vinyl, Shower Only, Walk-In Closet(s), Cathedral/Vaulted Ceiling, Ceiling Fan(s), Hardwood, Carpet, Granite Counters, Indirect Lighting, Pantry, Fireplace
- Built-In Features: Shower Over Tub, Vinyl, Shower Only, Walk-In Closet(s), Cathedral/Vaulted Ceiling, Ceiling Fan(s), Hardwood, Carpet, Granite Counters, Indirect Lighting, Pantry, Fireplace
- Vaulted Ceiling
- Ceiling Fan: Shower Over Tub, Vinyl, Shower Only, Walk-In Closet(s), Cathedral/Vaulted Ceiling, Ceiling Fan(s), Hardwood, Carpet, Granite Counters, Indirect Lighting, Pantry, Fireplace
- Skylights
- Wood Burning Fireplace
- Fireplace With Gas Starter
- Shades
- Plantation Shutters
- Drapes & Rods
- Mud Room
- Entryway
- Great Room with Fireplace
Kitchen
- Eat-In Kitchen
- Dishwasher
- Granite Countertops
- Laminate Countertops
- Disposal
Flooring
- Wood
- Wall to Wall Carpet
- Linoleum
- Laminate
- Stone
- Ceramic Tile
- Luxury Vinyl Plank Tile
- Luxury Vinyl Tile
Bedrooms and Bathrooms
- 3 Bedrooms
- Primary Bedroom on Main
- Custom Closet System
- Cedar Closet: Shower Over Tub, Vinyl, Shower Only, Walk-In Closet(s), Cathedral/Vaulted Ceiling, Ceiling Fan(s), Hardwood, Carpet, Granite Counters, Indirect Lighting, Pantry, Fireplace
- Walk-In Closet: Shower Over Tub, Vinyl, Shower Only, Walk-In Closet(s), Cathedral/Vaulted Ceiling, Ceiling Fan(s), Hardwood, Carpet, Granite Counters, Indirect Lighting, Pantry, Fireplace
- 2 Full Bathrooms
- Double Vanity
- Bathtub with Shower
Laundry
- Laundry Room
- Washer
Basement
- Basement Fills Entire Space Under The House
- Stubbed For A Bathroom
Outdoor Features
- Deck
- Enclosed patio or porch
- Fire Pit
Schools
- Meadow Lane Elementary School
- Lee's Summit North High School
Additional Features
- City Lot
- Forced Air Heating and Cooling System
Community Details
- Association fees include trash pick up
- Summit Station Subdivision
Listing and Financial Details
- Assessor Parcel Number 52-820-05-12-00-0-00-000
Ownership History
Purchase Details
Home Financials for this Owner
Home Financials are based on the most recent Mortgage that was taken out on this home.Purchase Details
Home Financials for this Owner
Home Financials are based on the most recent Mortgage that was taken out on this home.Similar Homes in Lees Summit, MO
Home Values in the Area
Average Home Value in this Area
Purchase History
| Date | Type | Sale Price | Title Company |
|---|---|---|---|
| Warranty Deed | -- | Continental Title Company | |
| Warranty Deed | -- | Metro One Title |
Mortgage History
| Date | Status | Loan Amount | Loan Type |
|---|---|---|---|
| Open | $160,640 | New Conventional | |
| Previous Owner | $116,800 | Unknown | |
| Previous Owner | $12,000 | Credit Line Revolving | |
| Previous Owner | $7,500 | Credit Line Revolving | |
| Previous Owner | $99,600 | Purchase Money Mortgage |
Property History
| Date | Event | Price | Change | Sq Ft Price |
|---|---|---|---|---|
| 08/12/2019 08/12/19 | Sold | -- | -- | -- |
| 07/14/2019 07/14/19 | Pending | -- | -- | -- |
| 07/12/2019 07/12/19 | For Sale | $225,000 | -- | $176 / Sq Ft |
Tax History Compared to Growth
Tax History
| Year | Tax Paid | Tax Assessment Tax Assessment Total Assessment is a certain percentage of the fair market value that is determined by local assessors to be the total taxable value of land and additions on the property. | Land | Improvement |
|---|---|---|---|---|
| 2024 | $3,141 | $43,818 | $5,681 | $38,137 |
| 2023 | $3,141 | $43,818 | $6,270 | $37,548 |
| 2022 | $2,807 | $34,770 | $4,166 | $30,604 |
| 2021 | $2,865 | $34,770 | $4,166 | $30,604 |
| 2020 | $2,525 | $30,347 | $4,166 | $26,181 |
| 2019 | $2,456 | $30,347 | $4,166 | $26,181 |
| 2018 | $2,303 | $26,412 | $3,626 | $22,786 |
| 2017 | $2,282 | $26,412 | $3,626 | $22,786 |
| 2016 | $2,282 | $25,897 | $3,876 | $22,021 |
| 2014 | $2,359 | $26,250 | $3,624 | $22,626 |
Agents Affiliated with this Home
-
Dan Couse

Seller's Agent in 2025
Dan Couse
EXP Realty LLC
(913) 961-5799
2 in this area
173 Total Sales
-
House of Couse

Seller Co-Listing Agent in 2025
House of Couse
EXP Realty LLC
(913) 961-5799
1 in this area
94 Total Sales
-
Gregory Grant
G
Seller's Agent in 2019
Gregory Grant
Kansas City Real Estate, Inc.
(816) 246-7700
29 in this area
55 Total Sales
-
Bonnie Henning

Seller Co-Listing Agent in 2019
Bonnie Henning
Kansas City Real Estate, Inc.
(816) 305-7653
36 in this area
69 Total Sales
-
Linda Terrell Mazan
L
Buyer's Agent in 2019
Linda Terrell Mazan
BHG Kansas City Homes
(913) 579-6457
42 Total Sales
Map
Source: Heartland MLS
MLS Number: 2175686
APN: 52-820-05-12-00-0-00-000
- 1307 NE Florence Ave
- 628 NE Reed Crossing
- 1021 NE Woodbury Ln
- 653 NE Reed Crossing
- 1409 NE Grand Ave
- 1514 NE Florence Ave
- 1221 NE Beacon Ave
- 321 NE Woodbury Dr
- 228 NE Dreamweaver Ave
- 220 NE Dreamweaver Ave
- 515 NE Mulberry St
- 808 NE Mulberry St
- 0 NE Tudor Rd
- 808 NE Coronado Ave
- 1126 NE Banner Dr
- 1208 NE Barnes Dr
- 515 NE Florence Ave
- 1748 NE Ridgeview Dr
- 506 NE Magnolia St
- 1275 NE Tudor Rd
