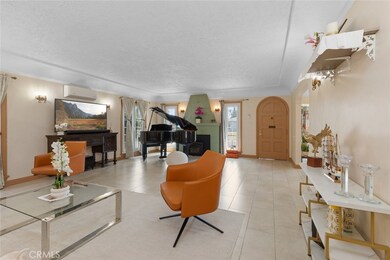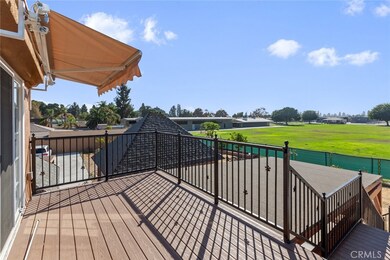
12391 Euclid St Garden Grove, CA 92840
Estimated payment $9,106/month
Highlights
- Gated with Attendant
- RV Access or Parking
- Updated Kitchen
- Ethel M. Evans Elementary School Rated A
- Gated Parking
- Deck
About This Home
Introducing a truly rare opportunity in the heart of Garden Grove—a stately rare Tudor-style estate offering character, size, and versatility like no other. Set on an expansive 14,300 sq ft lot, this beautifully updated 4-bedroom, 2-bathroomhome boasts over 3,100 sq ft of living space, distinctive curb appeal, and tremendous potential for residential or special commercial use. *3rd bathroom permit is approved and ready to build.
From the moment you arrive, the home’s unique brick exterior, wide street frontage, and classic 1928 built-Tudor architecture create a lasting impression. Inside, enjoy a spacious floor plan with formal living and dining areas, a large kitchen, and even a rare 60 sqft basement—perfect for a wine cellar, storage, or creative space.
Step inside to a spacious living room, formal dining area, and an open kitchen ready for entertaining. Recent updates include a new roof, new dual-pane windows, and a new composite deck perfect for relaxing or gatherings.
Outside, enjoy concrete-paved side yards and exceptional parking capacity—room for over 30 vehicles, plus RV and boat parking with ease. The large frontage enhances curb appeal and offers room to customize.
Location is everything—just minutes from Costco, Kaiser Permanente, supermarkets, shopping centers, churches, Garden Grove High School, and major commuter routes.
Listing Agent
Superior Real Estate Group Brokerage Phone: 949-880-5517 License #02040539 Listed on: 07/12/2025

Home Details
Home Type
- Single Family
Est. Annual Taxes
- $11,443
Year Built
- Built in 1928 | Remodeled
Lot Details
- 0.33 Acre Lot
- East Facing Home
- Brick Fence
- Fence is in good condition
- Rectangular Lot
- Sprinkler System
- Back Yard
- Density is up to 1 Unit/Acre
Parking
- 2 Car Garage
- Parking Available
- Driveway
- Gated Parking
- RV Access or Parking
Home Design
- Tudor Architecture
- Turnkey
- Brick Exterior Construction
- Shingle Roof
- Pre-Cast Concrete Construction
- Concrete Perimeter Foundation
Interior Spaces
- 3,154 Sq Ft Home
- 2-Story Property
- Built-In Features
- Crown Molding
- Brick Wall or Ceiling
- Ceiling Fan
- French Mullion Window
- Family Room Off Kitchen
- Living Room with Fireplace
- Storage
- Park or Greenbelt Views
- Basement
Kitchen
- Updated Kitchen
- Gas Oven
- Range Hood
- Microwave
- Dishwasher
- Quartz Countertops
Flooring
- Tile
- Vinyl
Bedrooms and Bathrooms
- 4 Bedrooms | 2 Main Level Bedrooms
- Remodeled Bathroom
- 2 Full Bathrooms
- Granite Bathroom Countertops
- Walk-in Shower
Laundry
- Laundry Room
- Laundry in Garage
- Washer and Gas Dryer Hookup
Home Security
- Carbon Monoxide Detectors
- Fire and Smoke Detector
Outdoor Features
- Balcony
- Deck
- Covered Patio or Porch
- Outdoor Storage
Utilities
- Cooling System Powered By Gas
- Cooling System Mounted To A Wall/Window
- Forced Air Heating System
- Source of electricity is unknown
- Natural Gas Connected
- Phone System
- Cable TV Available
Listing and Financial Details
- Tax Lot 4
- Tax Tract Number 514
- Assessor Parcel Number 08913109
- $434 per year additional tax assessments
- Seller Considering Concessions
Community Details
Overview
- No Home Owners Association
- Grove At The Park Subdivision
Security
- Gated with Attendant
Map
Home Values in the Area
Average Home Value in this Area
Tax History
| Year | Tax Paid | Tax Assessment Tax Assessment Total Assessment is a certain percentage of the fair market value that is determined by local assessors to be the total taxable value of land and additions on the property. | Land | Improvement |
|---|---|---|---|---|
| 2025 | $11,443 | $961,463 | $852,402 | $109,061 |
| 2024 | $11,443 | $942,611 | $835,688 | $106,923 |
| 2023 | $11,236 | $924,129 | $819,302 | $104,827 |
| 2022 | $10,998 | $906,009 | $803,237 | $102,772 |
| 2021 | $10,881 | $888,245 | $787,488 | $100,757 |
| 2020 | $10,735 | $879,138 | $779,414 | $99,724 |
| 2019 | $10,521 | $861,900 | $764,131 | $97,769 |
| 2018 | $4,668 | $368,207 | $293,553 | $74,654 |
| 2017 | $4,603 | $360,988 | $287,797 | $73,191 |
| 2016 | $4,376 | $353,910 | $282,154 | $71,756 |
| 2015 | $4,314 | $348,594 | $277,915 | $70,679 |
| 2014 | $4,209 | $341,766 | $272,471 | $69,295 |
Property History
| Date | Event | Price | Change | Sq Ft Price |
|---|---|---|---|---|
| 08/01/2025 08/01/25 | Pending | -- | -- | -- |
| 07/12/2025 07/12/25 | For Sale | $1,499,000 | +77.4% | $475 / Sq Ft |
| 02/15/2018 02/15/18 | Sold | $845,000 | +5.8% | $268 / Sq Ft |
| 11/26/2017 11/26/17 | Pending | -- | -- | -- |
| 11/11/2017 11/11/17 | Price Changed | $799,000 | -8.7% | $253 / Sq Ft |
| 10/10/2017 10/10/17 | Price Changed | $875,000 | -2.7% | $277 / Sq Ft |
| 09/27/2017 09/27/17 | Price Changed | $899,000 | -2.8% | $285 / Sq Ft |
| 08/25/2017 08/25/17 | For Sale | $925,000 | +125.6% | $293 / Sq Ft |
| 09/01/2013 09/01/13 | Sold | $410,000 | -6.8% | $130 / Sq Ft |
| 03/29/2013 03/29/13 | Pending | -- | -- | -- |
| 03/04/2013 03/04/13 | For Sale | $440,000 | -- | $139 / Sq Ft |
Purchase History
| Date | Type | Sale Price | Title Company |
|---|---|---|---|
| Interfamily Deed Transfer | -- | Lawyers Title Co | |
| Grant Deed | -- | None Available | |
| Grant Deed | $845,000 | Stewart Title Of California | |
| Interfamily Deed Transfer | -- | Ticor Title Co | |
| Interfamily Deed Transfer | -- | Ticor Title Co | |
| Interfamily Deed Transfer | -- | -- | |
| Interfamily Deed Transfer | -- | Fidelity National Title Ins | |
| Grant Deed | $262,000 | Fidelity National Title Ins |
Mortgage History
| Date | Status | Loan Amount | Loan Type |
|---|---|---|---|
| Open | $398,000 | New Conventional | |
| Closed | $407,000 | FHA | |
| Previous Owner | $99,246 | Unknown | |
| Previous Owner | $560,000 | Purchase Money Mortgage | |
| Previous Owner | $435,000 | Unknown | |
| Previous Owner | $53,800 | Credit Line Revolving | |
| Previous Owner | $361,000 | Unknown | |
| Previous Owner | $336,000 | Unknown | |
| Previous Owner | $302,000 | No Value Available | |
| Previous Owner | $263,500 | Unknown | |
| Previous Owner | $209,600 | No Value Available | |
| Closed | $26,200 | No Value Available |
Similar Homes in Garden Grove, CA
Source: California Regional Multiple Listing Service (CRMLS)
MLS Number: PW25140066
APN: 089-131-09
- 12332 Euclid St
- 11081 Iris Dr
- 12256 Lesley St
- 11102 Avolencia Place
- 11052 Peppertree Ln
- 12635 Main St Unit 201
- 12635 Main St Unit 210
- 11175 Pioneer Ln
- 11252 Chapman Ave
- 12301 Moana Way
- 11105 Linda Ln Unit D
- 10590 Lakeside Dr N Unit A
- 10580 Lakeside Dr N Unit E
- 11331 Chapman Ave
- 10520 Lakeside Dr N Unit L
- 12551 Nutwood St
- 10872 Poindexter Ave
- 11881 Old Fashion Way
- 1660 W Recreo Plaza
- 12841 Nutwood St






