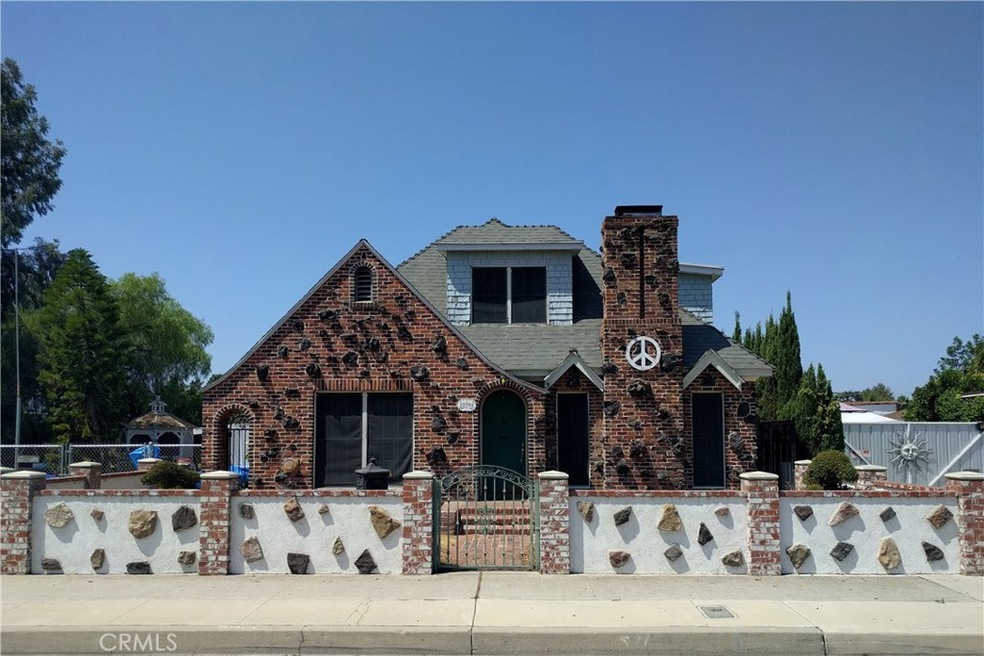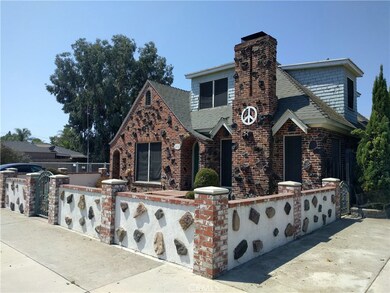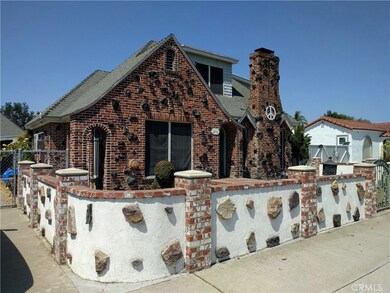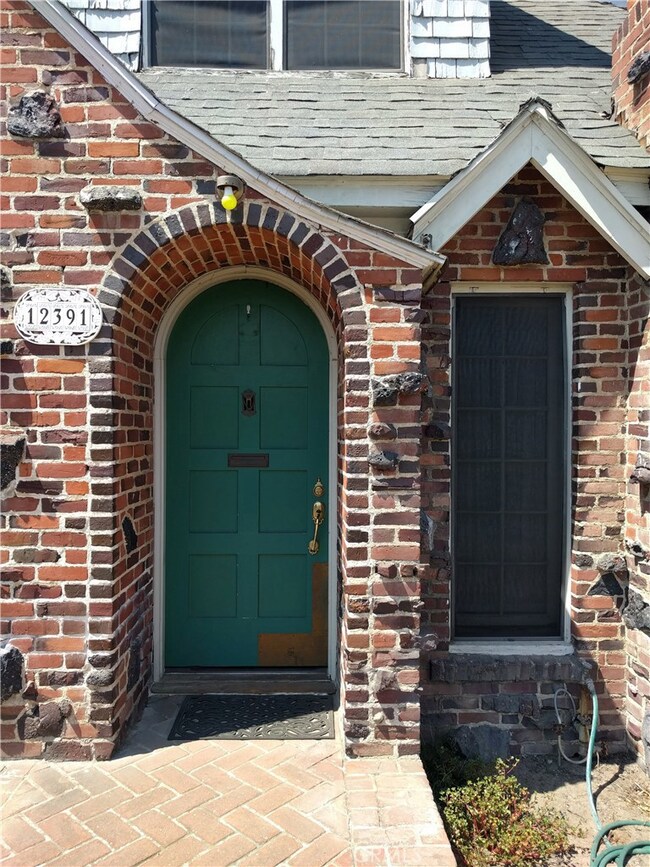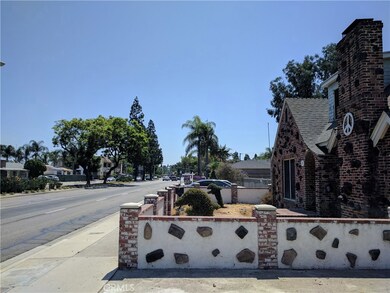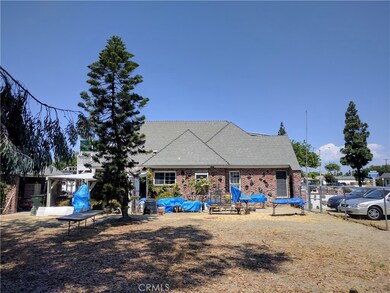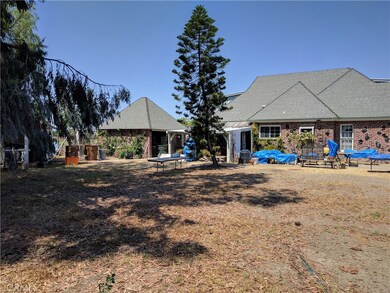
12391 Euclid St Garden Grove, CA 92840
Highlights
- Koi Pond
- Multi-Level Bedroom
- Neighborhood Views
- Ethel M. Evans Elementary School Rated A
- No HOA
- Gazebo
About This Home
As of February 2018Off-market for almost 20 years, this historic 3,154 square foot home built in 1928 is a truly rare find. 4 bedrooms, 2 baths, with spacious living, dining, and kitchen areas that open into each other, and an expansion/storage attic and 60 sq ft basement. Inside the house are many original, vintage, exquisite touches, including plaster walls, antique light fixtures rewired with dimmers, vintage glass cabinets in the kitchen, a classic cast-iron gas stove, and original window frames throughout the house.
Outside, an enormous 14,300 square foot lot (.328 acre) contains a 300 sq ft detached garage, separate gazebo, outdoor deck that opens up to the upstairs bedroom with french doors. Under the deck is a koi fish pond (unpopulated at present), and the immense yard has beautiful trees, a cacti plant, and a roundabout parking area up front for easy in and out to the main road.
We have inquired at the local city planning office and confirmed that this parcel is zoned for both single family residential, as well as office professional use. Thus it is possible to file a request for subdivision off the lot, potentially enabling another home or office structure to be built adjacent to the house, which could significantly increase its value.
Items excluded from sale: 1 ceiling lamp light fixture located upstairs at the top of the main staircase, the moon doorknobs in the back half of the kitchen by the refrigerator, and the curtains.
Last Agent to Sell the Property
Robert Fraijo
First Team Real Estate License #00929161 Listed on: 08/25/2017
Last Buyer's Agent
Robert Fraijo
First Team Real Estate License #00929161 Listed on: 08/25/2017
Home Details
Home Type
- Single Family
Est. Annual Taxes
- $11,443
Year Built
- Built in 1928
Lot Details
- 0.33 Acre Lot
- Density is up to 1 Unit/Acre
Parking
- 2 Car Garage
- 3 Open Parking Spaces
- Parking Available
- Combination Of Materials Used In The Driveway
Interior Spaces
- 3,154 Sq Ft Home
- 2-Story Property
- Living Room with Fireplace
- Neighborhood Views
- Gas Cooktop
Bedrooms and Bathrooms
- 4 Bedrooms | 2 Main Level Bedrooms
- Multi-Level Bedroom
- 2 Full Bathrooms
Laundry
- Laundry Room
- Washer and Electric Dryer Hookup
Outdoor Features
- Koi Pond
- Gazebo
Schools
- Garden Grove High School
Utilities
- Forced Air Heating System
Community Details
- No Home Owners Association
Listing and Financial Details
- Tax Lot 4
- Tax Tract Number 514
- Assessor Parcel Number 08913109
Ownership History
Purchase Details
Home Financials for this Owner
Home Financials are based on the most recent Mortgage that was taken out on this home.Purchase Details
Home Financials for this Owner
Home Financials are based on the most recent Mortgage that was taken out on this home.Purchase Details
Purchase Details
Home Financials for this Owner
Home Financials are based on the most recent Mortgage that was taken out on this home.Purchase Details
Home Financials for this Owner
Home Financials are based on the most recent Mortgage that was taken out on this home.Purchase Details
Home Financials for this Owner
Home Financials are based on the most recent Mortgage that was taken out on this home.Similar Homes in Garden Grove, CA
Home Values in the Area
Average Home Value in this Area
Purchase History
| Date | Type | Sale Price | Title Company |
|---|---|---|---|
| Interfamily Deed Transfer | -- | Lawyers Title Co | |
| Grant Deed | -- | None Available | |
| Grant Deed | $845,000 | Stewart Title Of California | |
| Interfamily Deed Transfer | -- | Ticor Title Co | |
| Interfamily Deed Transfer | -- | Ticor Title Co | |
| Interfamily Deed Transfer | -- | -- | |
| Interfamily Deed Transfer | -- | Fidelity National Title Ins | |
| Grant Deed | $262,000 | Fidelity National Title Ins |
Mortgage History
| Date | Status | Loan Amount | Loan Type |
|---|---|---|---|
| Open | $398,000 | New Conventional | |
| Closed | $407,000 | FHA | |
| Previous Owner | $99,246 | Unknown | |
| Previous Owner | $560,000 | Purchase Money Mortgage | |
| Previous Owner | $435,000 | Unknown | |
| Previous Owner | $53,800 | Credit Line Revolving | |
| Previous Owner | $361,000 | Unknown | |
| Previous Owner | $336,000 | Unknown | |
| Previous Owner | $302,000 | No Value Available | |
| Previous Owner | $263,500 | Unknown | |
| Previous Owner | $209,600 | No Value Available | |
| Closed | $26,200 | No Value Available |
Property History
| Date | Event | Price | Change | Sq Ft Price |
|---|---|---|---|---|
| 07/12/2025 07/12/25 | For Sale | $1,499,000 | +77.4% | $475 / Sq Ft |
| 02/15/2018 02/15/18 | Sold | $845,000 | +5.8% | $268 / Sq Ft |
| 11/26/2017 11/26/17 | Pending | -- | -- | -- |
| 11/11/2017 11/11/17 | Price Changed | $799,000 | -8.7% | $253 / Sq Ft |
| 10/10/2017 10/10/17 | Price Changed | $875,000 | -2.7% | $277 / Sq Ft |
| 09/27/2017 09/27/17 | Price Changed | $899,000 | -2.8% | $285 / Sq Ft |
| 08/25/2017 08/25/17 | For Sale | $925,000 | +125.6% | $293 / Sq Ft |
| 09/01/2013 09/01/13 | Sold | $410,000 | -6.8% | $130 / Sq Ft |
| 03/29/2013 03/29/13 | Pending | -- | -- | -- |
| 03/04/2013 03/04/13 | For Sale | $440,000 | -- | $139 / Sq Ft |
Tax History Compared to Growth
Tax History
| Year | Tax Paid | Tax Assessment Tax Assessment Total Assessment is a certain percentage of the fair market value that is determined by local assessors to be the total taxable value of land and additions on the property. | Land | Improvement |
|---|---|---|---|---|
| 2024 | $11,443 | $942,611 | $835,688 | $106,923 |
| 2023 | $11,236 | $924,129 | $819,302 | $104,827 |
| 2022 | $10,998 | $906,009 | $803,237 | $102,772 |
| 2021 | $10,881 | $888,245 | $787,488 | $100,757 |
| 2020 | $10,735 | $879,138 | $779,414 | $99,724 |
| 2019 | $10,521 | $861,900 | $764,131 | $97,769 |
| 2018 | $4,668 | $368,207 | $293,553 | $74,654 |
| 2017 | $4,603 | $360,988 | $287,797 | $73,191 |
| 2016 | $4,376 | $353,910 | $282,154 | $71,756 |
| 2015 | $4,314 | $348,594 | $277,915 | $70,679 |
| 2014 | $4,209 | $341,766 | $272,471 | $69,295 |
Agents Affiliated with this Home
-
Duy Nguyen

Seller's Agent in 2025
Duy Nguyen
Superior Real Estate Group
(213) 422-5442
3 in this area
43 Total Sales
-
R
Seller's Agent in 2018
Robert Fraijo
First Team Real Estate
-
Andrew Stupin
A
Seller's Agent in 2013
Andrew Stupin
Louis Reda, Broker
(949) 433-9089
Map
Source: California Regional Multiple Listing Service (CRMLS)
MLS Number: OC17215643
APN: 089-131-09
- 12332 Euclid St
- 12555 Euclid St Unit 2
- 12555 Euclid St Unit 79
- 12635 Main St Unit 210
- 11102 Avolencia Place
- 12640 Euclid St Unit 202
- 12050 Chili Pepper Ln
- 11312 Fredrick Dr
- 10590 Lakeside Dr N Unit A
- 11175 Pioneer Ln
- 10591 Lakeside Dr S Unit 198
- 10591 Lakeside Dr S Unit 200
- 11252 Chapman Ave
- 10520 Lakeside Dr N Unit L
- 12551 Nutwood St
- 11331 Chapman Ave
- 11881 Old Fashion Way
- 11961 Gary St
- 12841 Nutwood St
- 13132 Stanrich Place
