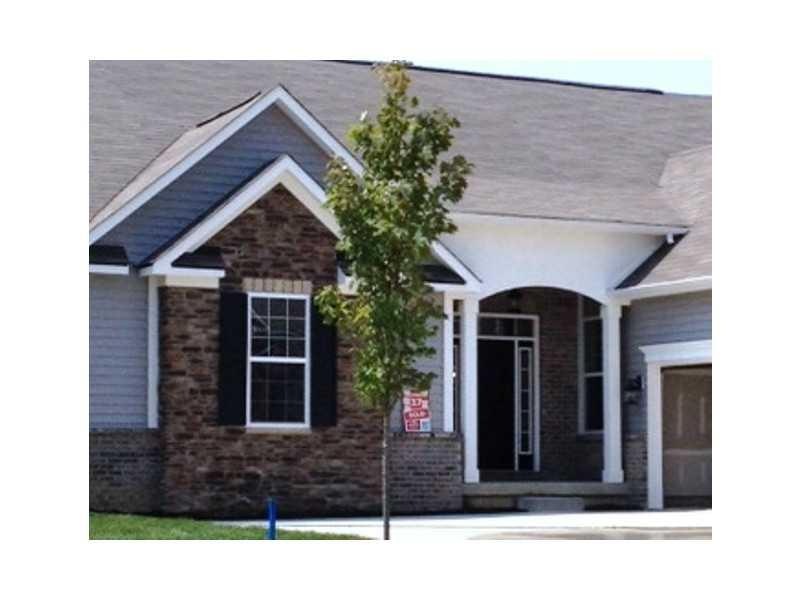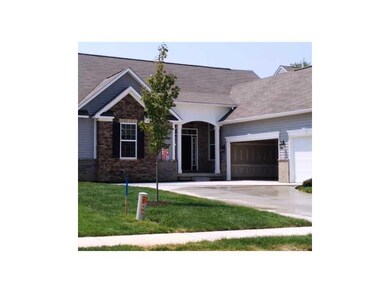
12398 Wolverton Way Fishers, IN 46037
Olio NeighborhoodHighlights
- Traditional Architecture
- Wood Flooring
- Breakfast Room
- Thorpe Creek Elementary School Rated A
- 1 Fireplace
- 4-minute walk to Avalon of Fishers Recreation Center
About This Home
As of August 2019Brand new ranch Beazer's Dogwood floor plan.
Last Buyer's Agent
Paige Morris
Keller Williams Indpls Metro N

Home Details
Home Type
- Single Family
Est. Annual Taxes
- $5,186
Year Built
- Built in 2014
Lot Details
- 7,841 Sq Ft Lot
Parking
- 3 Car Attached Garage
Home Design
- Traditional Architecture
- Brick Exterior Construction
- Vinyl Siding
- Concrete Perimeter Foundation
Interior Spaces
- 2,084 Sq Ft Home
- 1-Story Property
- Tray Ceiling
- 1 Fireplace
- Breakfast Room
- Unfinished Basement
- Sump Pump
Kitchen
- Double Oven
- Gas Cooktop
- Microwave
- Dishwasher
Flooring
- Wood
- Carpet
Bedrooms and Bathrooms
- 3 Bedrooms
- Walk-In Closet
- Jack-and-Jill Bathroom
Utilities
- Forced Air Heating System
- Heating System Uses Gas
- Electric Water Heater
Community Details
- Property has a Home Owners Association
- South Avalon Subdivision
Listing and Financial Details
- Tax Lot 37
- Assessor Parcel Number 291136021018000020
Ownership History
Purchase Details
Home Financials for this Owner
Home Financials are based on the most recent Mortgage that was taken out on this home.Purchase Details
Home Financials for this Owner
Home Financials are based on the most recent Mortgage that was taken out on this home.Similar Homes in Fishers, IN
Home Values in the Area
Average Home Value in this Area
Purchase History
| Date | Type | Sale Price | Title Company |
|---|---|---|---|
| Warranty Deed | -- | Chicago Title Company Llc | |
| Warranty Deed | -- | None Available | |
| Warranty Deed | -- | None Available |
Mortgage History
| Date | Status | Loan Amount | Loan Type |
|---|---|---|---|
| Open | $268,000 | New Conventional | |
| Closed | $270,400 | New Conventional | |
| Previous Owner | $245,000 | New Conventional | |
| Previous Owner | $215,100 | New Conventional | |
| Previous Owner | $232,976 | New Conventional |
Property History
| Date | Event | Price | Change | Sq Ft Price |
|---|---|---|---|---|
| 08/16/2019 08/16/19 | Sold | $338,000 | -2.0% | $81 / Sq Ft |
| 07/15/2019 07/15/19 | Pending | -- | -- | -- |
| 07/15/2019 07/15/19 | For Sale | $344,900 | +28.7% | $82 / Sq Ft |
| 07/24/2014 07/24/14 | Sold | $267,976 | 0.0% | $129 / Sq Ft |
| 07/01/2014 07/01/14 | Pending | -- | -- | -- |
| 01/30/2014 01/30/14 | For Sale | $267,976 | -- | $129 / Sq Ft |
Tax History Compared to Growth
Tax History
| Year | Tax Paid | Tax Assessment Tax Assessment Total Assessment is a certain percentage of the fair market value that is determined by local assessors to be the total taxable value of land and additions on the property. | Land | Improvement |
|---|---|---|---|---|
| 2024 | $5,186 | $454,500 | $62,000 | $392,500 |
| 2023 | $5,221 | $448,700 | $62,000 | $386,700 |
| 2022 | $4,794 | $399,600 | $62,000 | $337,600 |
| 2021 | $4,233 | $350,400 | $62,000 | $288,400 |
| 2020 | $3,967 | $327,600 | $62,000 | $265,600 |
| 2019 | $3,252 | $268,900 | $54,700 | $214,200 |
| 2018 | $3,231 | $267,400 | $54,700 | $212,700 |
| 2017 | $3,142 | $263,500 | $54,700 | $208,800 |
| 2016 | $3,076 | $258,200 | $54,700 | $203,500 |
| 2014 | $1,059 | $49,600 | $49,600 | $0 |
| 2013 | $1,059 | $600 | $600 | $0 |
Agents Affiliated with this Home
-
Paige Morris

Seller's Agent in 2019
Paige Morris
Keller Williams Indpls Metro N
(317) 450-3035
9 Total Sales
-
N
Buyer's Agent in 2019
Nathan Lindsay
Prime-Real Estate Professional
-
Non-BLC Member
N
Seller's Agent in 2014
Non-BLC Member
MIBOR REALTOR® Association
Map
Source: MIBOR Broker Listing Cooperative®
MLS Number: 21306825
APN: 29-11-36-021-018.000-020
- 14332 Eddington Place
- 14402 Wolverton Way
- 14156 Avalon Dr E
- 14446 Chapelwood Ln
- 14453 Glapthorn Rd
- 14126 Stonewood Place
- 12034 Gatwick View Dr
- 14030 Avalon Dr E
- 14514 Glapthorn Rd
- 14499 Milton Rd
- 14052 Rayners Ln
- 14058 Southwood Cir
- 14375 Leland Muse
- 12059 Chapelwood Dr
- 14662 Golden Fox Ct
- 14584 Hinton Dr
- 12878 Ari Ln
- 14620 Hinton Dr
- 14888 Rustic Ridge Ct
- 12880 Oxbridge Place

