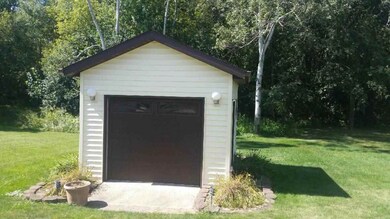
124 12th Ave NE Oelwein, IA 50662
Highlights
- Deck
- Beamed Ceilings
- 2 Car Detached Garage
- Granite Countertops
- Rustic Architecture
- Landscaped
About This Home
As of March 2020New siding and roof along with remodeled main floor family/sun room are just a few of the features of this 1,122 SF Ranch home. House has 3 bedrooms, 2 baths, spacious kitchen, finished basement with gas fireplace and office. Also included is a large double garage and garden shed with a landscaped yard. Great neighborhood! Call soon for your personal showing!
Last Agent to Sell the Property
David Sondrol
EXIT Realty Unlimited Oelwein License #S41591 Listed on: 09/07/2017
Home Details
Home Type
- Single Family
Est. Annual Taxes
- $2,419
Year Built
- Built in 1983
Lot Details
- 8,897 Sq Ft Lot
- Lot Dimensions are 63.50x152
- Landscaped
Home Design
- Rustic Architecture
- Wood Foundation
- Shingle Roof
- Asphalt Roof
- Vinyl Siding
Interior Spaces
- 1,590 Sq Ft Home
- Beamed Ceilings
- Ceiling Fan
- Gas Fireplace
- Fire and Smoke Detector
- Laundry on lower level
- Partially Finished Basement
Kitchen
- Built-In Microwave
- Dishwasher
- Granite Countertops
Bedrooms and Bathrooms
- 3 Bedrooms
- 2 Full Bathrooms
Parking
- 2 Car Detached Garage
- Garage Door Opener
Outdoor Features
- Deck
- Storage Shed
Schools
- Oelwein Elementary And Middle School
- Oelwein High School
Utilities
- Forced Air Heating and Cooling System
- Heating System Uses Gas
- Electric Water Heater
- Water Softener is Owned
Listing and Financial Details
- Assessor Parcel Number 1822176053
Ownership History
Purchase Details
Home Financials for this Owner
Home Financials are based on the most recent Mortgage that was taken out on this home.Purchase Details
Home Financials for this Owner
Home Financials are based on the most recent Mortgage that was taken out on this home.Similar Homes in Oelwein, IA
Home Values in the Area
Average Home Value in this Area
Purchase History
| Date | Type | Sale Price | Title Company |
|---|---|---|---|
| Warranty Deed | $130,000 | None Available | |
| Deed | -- | -- |
Mortgage History
| Date | Status | Loan Amount | Loan Type |
|---|---|---|---|
| Open | $57,000 | Credit Line Revolving | |
| Previous Owner | $122,220 | No Value Available | |
| Previous Owner | -- | No Value Available | |
| Previous Owner | $122,220 | New Conventional | |
| Previous Owner | $10,000 | Unknown |
Property History
| Date | Event | Price | Change | Sq Ft Price |
|---|---|---|---|---|
| 03/23/2020 03/23/20 | Sold | $130,000 | -6.8% | $82 / Sq Ft |
| 02/14/2020 02/14/20 | Pending | -- | -- | -- |
| 10/28/2019 10/28/19 | For Sale | $139,500 | +10.7% | $88 / Sq Ft |
| 10/20/2017 10/20/17 | Sold | $126,000 | -1.5% | $79 / Sq Ft |
| 09/27/2017 09/27/17 | Pending | -- | -- | -- |
| 09/07/2017 09/07/17 | For Sale | $127,900 | -- | $80 / Sq Ft |
Tax History Compared to Growth
Tax History
| Year | Tax Paid | Tax Assessment Tax Assessment Total Assessment is a certain percentage of the fair market value that is determined by local assessors to be the total taxable value of land and additions on the property. | Land | Improvement |
|---|---|---|---|---|
| 2024 | $2,739 | $143,760 | $13,400 | $130,360 |
| 2023 | $2,747 | $143,760 | $13,400 | $130,360 |
| 2022 | $2,477 | $114,700 | $11,160 | $103,540 |
| 2021 | $236 | $114,700 | $11,160 | $103,540 |
| 2020 | $3,028 | $145,810 | $7,590 | $138,220 |
| 2019 | $2,520 | $122,670 | $0 | $0 |
| 2018 | $2,458 | $122,670 | $0 | $0 |
| 2017 | $2,226 | $106,980 | $0 | $0 |
| 2016 | $2,168 | $106,980 | $0 | $0 |
| 2015 | $2,168 | $0 | $0 | $0 |
| 2014 | $2,132 | $0 | $0 | $0 |
Agents Affiliated with this Home
-
S
Seller's Agent in 2020
Sandra Graf
Century 21 Signature Real Estate - Cedar Falls
-
D
Seller's Agent in 2017
David Sondrol
RE/MAX
Map
Source: Northeast Iowa Regional Board of REALTORS®
MLS Number: NBR20175036
APN: 18-22-176-053






