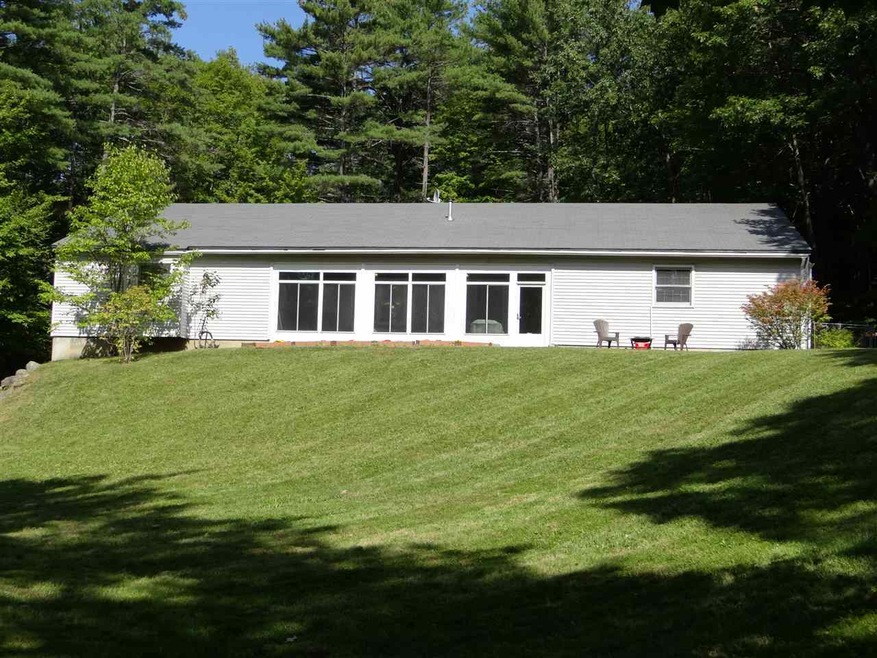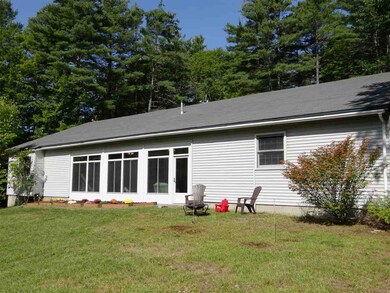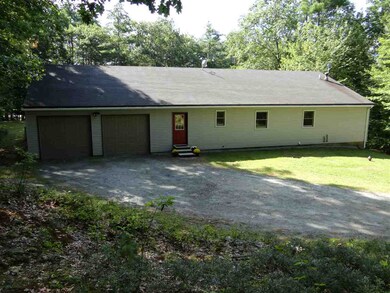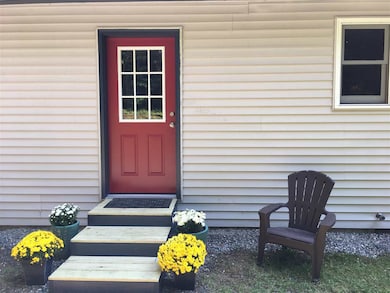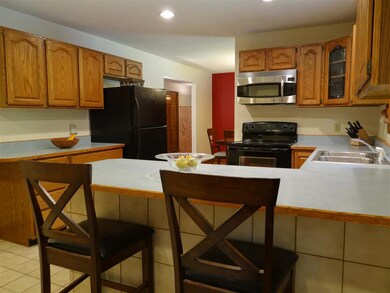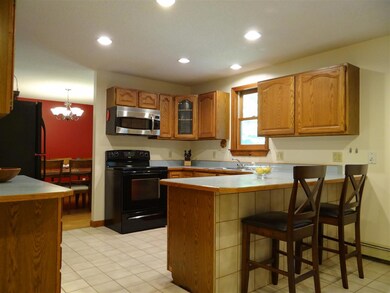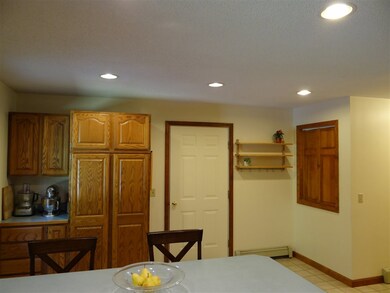
124 Anderson Hill Rd Enfield, NH 03748
Highlights
- Countryside Views
- Wooded Lot
- Hiking Trails
- Secluded Lot
- Radiant Floor
- 2 Car Direct Access Garage
About This Home
As of November 2023In one of the most coveted and convenient neighborhoods in Enfield resides an expansive ranch set back from the road and neighbors. This home boasts ample rooms for entertaining including a sunroom heated with a pellet stove enjoyed year round. Wide doorways and hallways allow for ease of accessibility. The lot itself consists of a level and gently sloping open front yard great for gardening and sledding. The lower yard is level and suitable for playscapes or an outbuilding. Woods surround the perimeter of the property making for great privacy and natural cooling of the home. Although 3 bedrooms the home is supported by a two-bedroom existing septic which has served its several occupants very well over its years. Fifteen minutes from DHMC with lower taxes than Lebanon. Come for a visit. You'll be impressed.
Last Agent to Sell the Property
KW Coastal and Lakes & Mountains Realty/Hanover License #067538 Listed on: 09/03/2017

Home Details
Home Type
- Single Family
Est. Annual Taxes
- $7,455
Year Built
- Built in 1992
Lot Details
- 2.8 Acre Lot
- Secluded Lot
- Level Lot
- Open Lot
- Wooded Lot
- Garden
Parking
- 2 Car Direct Access Garage
- Gravel Driveway
Home Design
- Concrete Foundation
- Poured Concrete
- Wood Frame Construction
- Shingle Roof
- Vinyl Siding
Interior Spaces
- 1-Story Property
- Woodwork
- Ceiling Fan
- Drapes & Rods
- Blinds
- Countryside Views
Kitchen
- Stove
- Microwave
- Dishwasher
Flooring
- Wood
- Carpet
- Radiant Floor
- Laminate
- Tile
- Slate Flooring
Bedrooms and Bathrooms
- 2 Bedrooms
- En-Suite Primary Bedroom
- Walk-In Closet
- Bathroom on Main Level
- Bathtub
Laundry
- Laundry on main level
- Dryer
- Washer
Unfinished Basement
- Heated Basement
- Walk-Out Basement
- Stubbed For A Bathroom
- Natural lighting in basement
Home Security
- Carbon Monoxide Detectors
- Fire and Smoke Detector
Accessible Home Design
- Kitchen has a 60 inch turning radius
- No Interior Steps
- Hard or Low Nap Flooring
Outdoor Features
- Enclosed patio or porch
- Outdoor Storage
Utilities
- Pellet Stove burns compressed wood to generate heat
- Baseboard Heating
- Hot Water Heating System
- Heating System Uses Oil
- 200+ Amp Service
- Drilled Well
- Septic Tank
- Leach Field
- High Speed Internet
- Cable TV Available
Community Details
- Hiking Trails
- Trails
Listing and Financial Details
- Legal Lot and Block 15 / 68
- 27% Total Tax Rate
Ownership History
Purchase Details
Home Financials for this Owner
Home Financials are based on the most recent Mortgage that was taken out on this home.Purchase Details
Home Financials for this Owner
Home Financials are based on the most recent Mortgage that was taken out on this home.Purchase Details
Home Financials for this Owner
Home Financials are based on the most recent Mortgage that was taken out on this home.Purchase Details
Home Financials for this Owner
Home Financials are based on the most recent Mortgage that was taken out on this home.Similar Home in Enfield, NH
Home Values in the Area
Average Home Value in this Area
Purchase History
| Date | Type | Sale Price | Title Company |
|---|---|---|---|
| Warranty Deed | $490,000 | None Available | |
| Warranty Deed | $490,000 | None Available | |
| Warranty Deed | $490,000 | None Available | |
| Quit Claim Deed | -- | None Available | |
| Quit Claim Deed | -- | None Available | |
| Quit Claim Deed | -- | None Available | |
| Warranty Deed | $260,000 | -- | |
| Warranty Deed | $230,000 | -- | |
| Warranty Deed | $260,000 | -- | |
| Warranty Deed | $230,000 | -- |
Mortgage History
| Date | Status | Loan Amount | Loan Type |
|---|---|---|---|
| Open | $294,000 | Purchase Money Mortgage | |
| Closed | $294,000 | Purchase Money Mortgage | |
| Previous Owner | $262,000 | Stand Alone Refi Refinance Of Original Loan | |
| Previous Owner | $252,200 | New Conventional | |
| Previous Owner | $224,000 | Unknown |
Property History
| Date | Event | Price | Change | Sq Ft Price |
|---|---|---|---|---|
| 11/14/2023 11/14/23 | Sold | $490,000 | +10.1% | $226 / Sq Ft |
| 10/04/2023 10/04/23 | Pending | -- | -- | -- |
| 09/27/2023 09/27/23 | For Sale | $445,000 | +71.2% | $205 / Sq Ft |
| 05/04/2018 05/04/18 | Sold | $260,000 | -3.5% | $120 / Sq Ft |
| 02/15/2018 02/15/18 | Pending | -- | -- | -- |
| 09/03/2017 09/03/17 | For Sale | $269,500 | +17.2% | $124 / Sq Ft |
| 10/04/2012 10/04/12 | Sold | $230,000 | -23.1% | $106 / Sq Ft |
| 08/22/2012 08/22/12 | Pending | -- | -- | -- |
| 05/18/2012 05/18/12 | For Sale | $299,000 | -- | $138 / Sq Ft |
Tax History Compared to Growth
Tax History
| Year | Tax Paid | Tax Assessment Tax Assessment Total Assessment is a certain percentage of the fair market value that is determined by local assessors to be the total taxable value of land and additions on the property. | Land | Improvement |
|---|---|---|---|---|
| 2024 | $8,198 | $484,800 | $149,600 | $335,200 |
| 2023 | $7,512 | $276,600 | $99,600 | $177,000 |
| 2022 | $7,122 | $276,600 | $99,600 | $177,000 |
| 2021 | $6,945 | $276,600 | $99,600 | $177,000 |
| 2020 | $7,039 | $276,600 | $99,600 | $177,000 |
| 2015 | $7,045 | $280,900 | $74,000 | $206,900 |
| 2014 | $7,407 | $319,800 | $81,600 | $238,200 |
| 2013 | $6,818 | $319,800 | $81,600 | $238,200 |
| 2012 | $6,492 | $319,800 | $81,600 | $238,200 |
Agents Affiliated with this Home
-
Heidi Reiss

Seller's Agent in 2023
Heidi Reiss
Coldwell Banker LIFESTYLES - Hanover
(603) 443-0895
111 Total Sales
-
Matt Mcintyre
M
Buyer's Agent in 2023
Matt Mcintyre
Housing Solutions Real Estate LLC
(603) 667-5160
66 Total Sales
-
Leila Tarantelli

Seller's Agent in 2018
Leila Tarantelli
KW Coastal and Lakes & Mountains Realty/Hanover
(401) 787-4288
174 Total Sales
-
Colby Clarkson
C
Buyer's Agent in 2018
Colby Clarkson
Roger Clarkson Realtor
(603) 667-6014
80 Total Sales
-
Leafie 'Casey' Cantlin

Seller's Agent in 2012
Leafie 'Casey' Cantlin
Vanessa Stone Real Estate
(603) 252-9080
93 Total Sales
-
Kerrie Roy

Buyer's Agent in 2012
Kerrie Roy
C.G. Shepherd Realty, LLC
(603) 304-9190
44 Total Sales
Map
Source: PrimeMLS
MLS Number: 4657002
APN: EFLD-000014-000068-000015
- 51 May St
- 35 Anderson Hill Rd Unit 2
- 58 Maple St
- 361 Us Route 4
- 153 May St
- 0 Lovejoy Brook Rd
- 103 Livingstone Lodge Rd
- 12 Daniels Dr
- 695 Dartmouth College Hwy Unit 9
- 695 Dartmouth College Hwy Unit 8
- 000 W Farms Rd
- 22 Rudsboro Rd Unit 39
- 22 Rudsboro Rd Unit 41
- 111 Nh Route 4a
- 0 Serendipity Way Unit 5022488
- 200 Shaker Blvd
- 0 Chosen Vale Ln Unit 42 5041566
- 0 Hillside Dr
- 0 Jones Hill Rd
- 0 Manchester Dr
