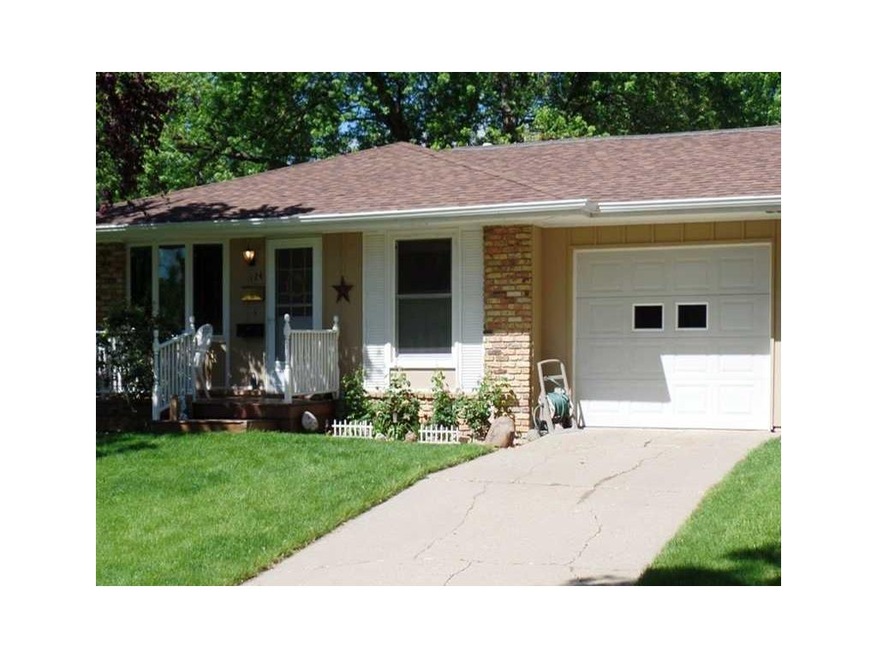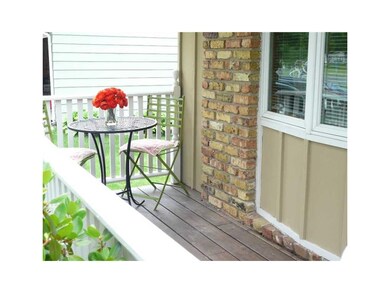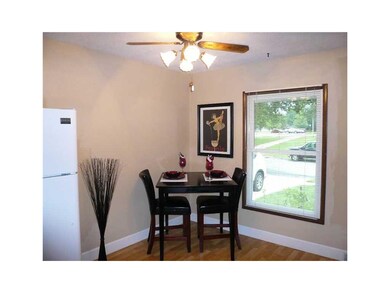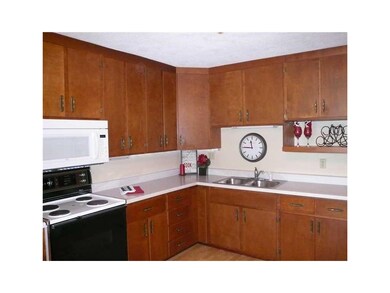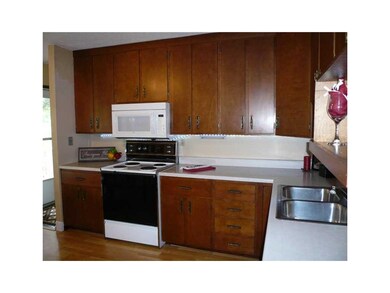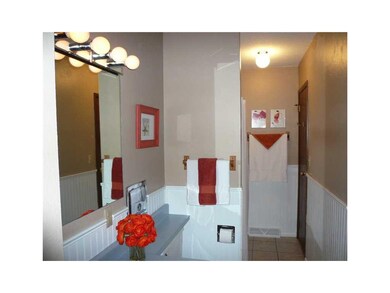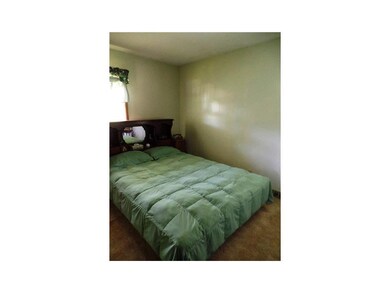
124 Atwood Dr SW Cedar Rapids, IA 52404
Cherry Hill Park NeighborhoodHighlights
- Ranch Style House
- Eat-In Kitchen
- Storage Shed
- 1 Car Attached Garage
- Forced Air Cooling System
About This Home
As of October 2019This darling home is a perfect opportunity for a first time buyer. Many recent improvements make this one a bargain. Improvements include, Storage shed in 2012, new roof with a complete tear off in 2010, new water heater in 2010, gutters and covers in 2012, many windows replaced in 2013 and 2014, new microwave and refrigerator in 2012. Main floor once had 3 bedrooms one was eliminated to make one large bedroom and to add square footage to the living room, could be converted back to 3 bedrooms. Lower level has a walkout to back yard and terraced patio. Lower level bedroom is nonconforming but would make a good office or workout area, Great location within walking distance to Cherry hill park, Stoney Point YMCA and directly across from Coolidge school!
Last Buyer's Agent
Graf Home Selling Team
GRAF HOME SELLING TEAM & ASSOCIATES
Home Details
Home Type
- Single Family
Est. Annual Taxes
- $2,532
Year Built
- 1967
Home Design
- Ranch Style House
- Poured Concrete
- Frame Construction
Interior Spaces
- Basement Fills Entire Space Under The House
Kitchen
- Eat-In Kitchen
- Range
- Microwave
Bedrooms and Bathrooms
- 3 Bedrooms | 2 Main Level Bedrooms
Laundry
- Dryer
- Washer
Parking
- 1 Car Attached Garage
- Garage Door Opener
Utilities
- Forced Air Cooling System
- Heating System Uses Gas
- Cable TV Available
Additional Features
- Storage Shed
- Lot Dimensions are 63x125
Ownership History
Purchase Details
Home Financials for this Owner
Home Financials are based on the most recent Mortgage that was taken out on this home.Purchase Details
Home Financials for this Owner
Home Financials are based on the most recent Mortgage that was taken out on this home.Similar Homes in Cedar Rapids, IA
Home Values in the Area
Average Home Value in this Area
Purchase History
| Date | Type | Sale Price | Title Company |
|---|---|---|---|
| Warranty Deed | $131,500 | None Available | |
| Warranty Deed | $111,500 | Security First Title Co |
Mortgage History
| Date | Status | Loan Amount | Loan Type |
|---|---|---|---|
| Open | $105,200 | New Conventional | |
| Previous Owner | $89,200 | Farmers Home Administration | |
| Previous Owner | $112,480 | Credit Line Revolving |
Property History
| Date | Event | Price | Change | Sq Ft Price |
|---|---|---|---|---|
| 10/18/2019 10/18/19 | Sold | $131,500 | -1.1% | $74 / Sq Ft |
| 09/06/2019 09/06/19 | Pending | -- | -- | -- |
| 09/04/2019 09/04/19 | Price Changed | $132,950 | -3.6% | $75 / Sq Ft |
| 08/14/2019 08/14/19 | For Sale | $137,950 | +23.7% | $78 / Sq Ft |
| 08/24/2015 08/24/15 | Sold | $111,500 | -3.0% | $64 / Sq Ft |
| 07/25/2015 07/25/15 | Pending | -- | -- | -- |
| 05/17/2015 05/17/15 | For Sale | $114,900 | -- | $66 / Sq Ft |
Tax History Compared to Growth
Tax History
| Year | Tax Paid | Tax Assessment Tax Assessment Total Assessment is a certain percentage of the fair market value that is determined by local assessors to be the total taxable value of land and additions on the property. | Land | Improvement |
|---|---|---|---|---|
| 2023 | $3,086 | $161,700 | $33,400 | $128,300 |
| 2022 | $2,882 | $146,300 | $28,600 | $117,700 |
| 2021 | $2,886 | $139,100 | $28,600 | $110,500 |
| 2020 | $2,886 | $130,800 | $25,500 | $105,300 |
| 2019 | $2,702 | $125,400 | $25,500 | $99,900 |
| 2018 | $2,628 | $125,400 | $25,500 | $99,900 |
| 2017 | $2,516 | $120,200 | $25,500 | $94,700 |
| 2016 | $2,516 | $118,400 | $25,500 | $92,900 |
| 2015 | $2,517 | $121,607 | $25,452 | $96,155 |
| 2014 | $2,332 | $121,607 | $25,452 | $96,155 |
| 2013 | $2,276 | $121,607 | $25,452 | $96,155 |
Agents Affiliated with this Home
-
G
Seller's Agent in 2019
Graf Home Selling Team
GRAF HOME SELLING TEAM & ASSOCIATES
-
Diona Carpenter

Buyer's Agent in 2019
Diona Carpenter
SKOGMAN REALTY
(319) 360-2124
10 in this area
86 Total Sales
-
Robyn Meister
R
Seller's Agent in 2015
Robyn Meister
SKOGMAN REALTY
(319) 364-3104
2 in this area
35 Total Sales
Map
Source: Cedar Rapids Area Association of REALTORS®
MLS Number: 1503998
APN: 13263-28031-00000
- 103 Broadmore Rd SW
- 6664 Sand Ct SW
- 6919 Rockingham Dr SW
- 6813 Terrazzo Dr NW
- 6350 Quail Ridge Dr SW Unit 6350
- 6902 Underwood Ave SW
- 321 Grey Slate Dr SW
- 1590 Stoney Pt Rd & 6600 16th Ave SW
- 5817 Underwood Ave SW
- 6907 Rock Wood Dr SW
- 207 Cherry Park Dr NW
- 6916 Rock Wood Dr SW
- 6922 Rock Wood Dr SW
- 626 Grey Slate Dr SW
- 218 Cherry Park Dr NW
- 6931 Rock Wood Dr SW
- 6911 Springwood Place NW
- 416 Cherry Hill Rd NW
- 5407 Skyline Dr NW
- 5801 E Ave NW
