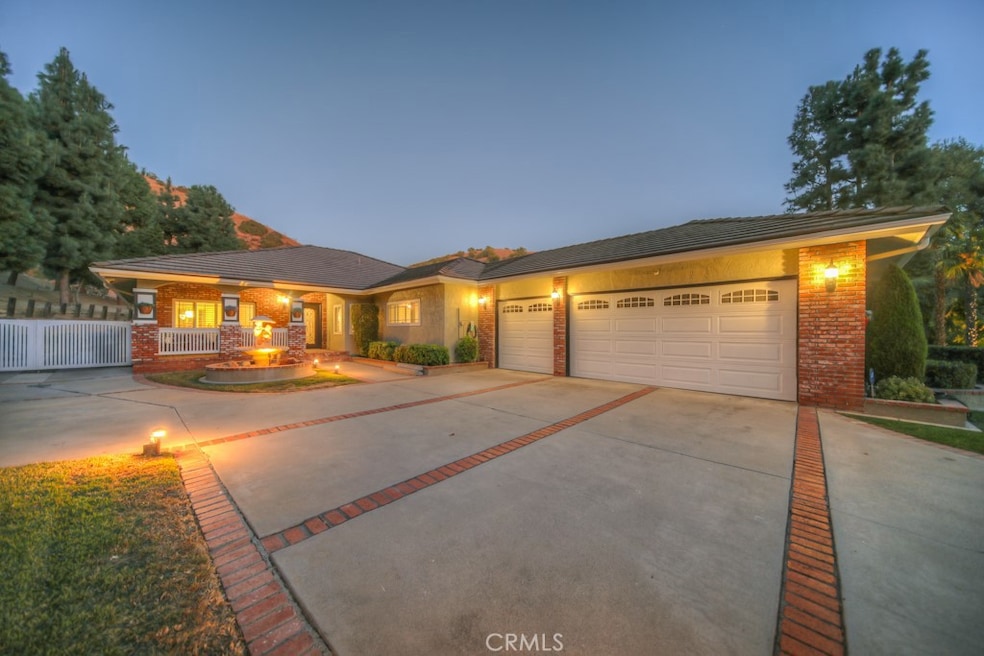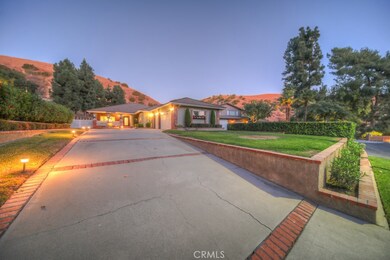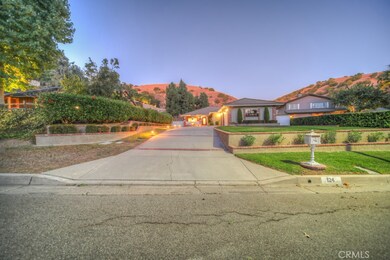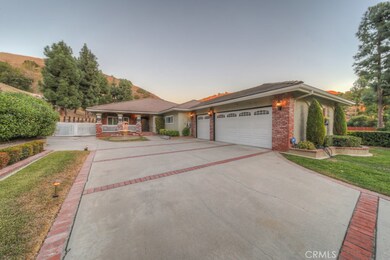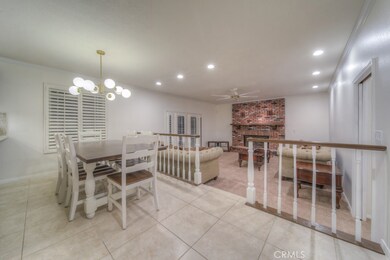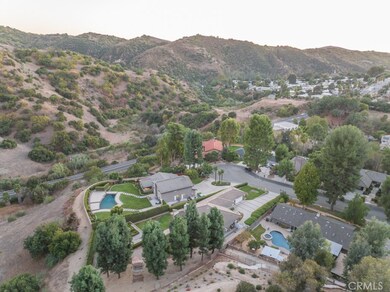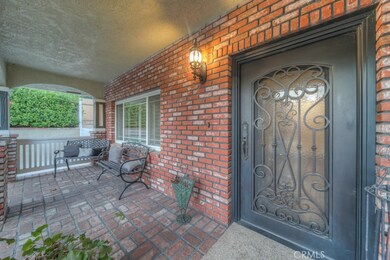
Highlights
- View of Trees or Woods
- 0.52 Acre Lot
- Main Floor Bedroom
- Olinda Elementary School Rated A
- Open Floorplan
- Granite Countertops
About This Home
As of January 2025NEW AND IMPROVED PRICE!!!! DON"T MISS THIS OPPORTUNITY!!
Stunning Upgraded Home in Olinda Village – A Must-See!
This beautifully remodeled single-story home in the highly desirable Olinda Village neighborhood offers 4 bedrooms, 2 bathrooms, and 2,386 sq ft of living space on a spacious 22,815 sq ft lot. The open floor plan features a light-filled living room, formal dining area, and a chef’s kitchen with stainless steel appliances, double ovens, gas cooktop, and a large microwave. The family room boasts a cozy brick fireplace and French doors leading to a breathtaking backyard with hill views, a covered patio with new ceiling fans, and ample space for entertaining. The primary suite includes two large closets and a beautiful bathroom with a double vanity and walk-in shower. Three additional bedrooms and an updated hall bathroom provide plenty of space for family or guests. Recent upgrades include: New interior paint, light fixtures, ceiling fans, and carpet, fresh epoxy flooring and new paint in the 3-car garage with updated lighting and an EV charger, New HVAC technology with dual-zone controls, allowing separate temperature settings for the bedrooms and the rest of the house, Landscape lighting, a new gazebo fan, and new patio ceiling fans. Additional features include RV parking, a long driveway for extra parking, and no HOA or Mello Roos fees. Located in the award-winning Brea Unified School District, this home is close to Carbon Canyon Regional Park and convenient to shopping, dining, and entertainment.
Don’t miss this exceptional home!!
Last Agent to Sell the Property
EXCELLENCE RE REAL ESTATE License #00863693 Listed on: 11/14/2024

Home Details
Home Type
- Single Family
Est. Annual Taxes
- $4,409
Year Built
- Built in 1983
Lot Details
- 0.52 Acre Lot
- Cul-De-Sac
- Landscaped
- Lawn
- Back Yard
Parking
- 3 Car Attached Garage
Property Views
- Woods
- Hills
Interior Spaces
- 2,386 Sq Ft Home
- 1-Story Property
- Open Floorplan
- Ceiling Fan
- Recessed Lighting
- Entryway
- Family Room with Fireplace
- Family Room Off Kitchen
- Sunken Living Room
- Laundry Room
Kitchen
- Open to Family Room
- <<doubleOvenToken>>
- Gas Cooktop
- <<microwave>>
- Dishwasher
- Granite Countertops
- Disposal
Bedrooms and Bathrooms
- 4 Main Level Bedrooms
- 2 Full Bathrooms
- Bathtub
- Walk-in Shower
Location
- Suburban Location
Schools
- Brea Middle School
- Brea Olinda High School
Utilities
- Central Heating and Cooling System
- Gas Water Heater
Community Details
- No Home Owners Association
Listing and Financial Details
- Tax Lot 11
- Tax Tract Number 5533
- Assessor Parcel Number 31507219
- $21 per year additional tax assessments
Ownership History
Purchase Details
Home Financials for this Owner
Home Financials are based on the most recent Mortgage that was taken out on this home.Purchase Details
Purchase Details
Home Financials for this Owner
Home Financials are based on the most recent Mortgage that was taken out on this home.Purchase Details
Similar Homes in Brea, CA
Home Values in the Area
Average Home Value in this Area
Purchase History
| Date | Type | Sale Price | Title Company |
|---|---|---|---|
| Grant Deed | $1,430,000 | None Listed On Document | |
| Grant Deed | -- | None Listed On Document | |
| Grant Deed | -- | None Listed On Document | |
| Grant Deed | $1,350,000 | Ticor Title | |
| Interfamily Deed Transfer | -- | -- |
Mortgage History
| Date | Status | Loan Amount | Loan Type |
|---|---|---|---|
| Open | $1,215,500 | New Conventional | |
| Previous Owner | $1,149,000 | New Conventional |
Property History
| Date | Event | Price | Change | Sq Ft Price |
|---|---|---|---|---|
| 01/20/2025 01/20/25 | Sold | $1,430,000 | -3.4% | $599 / Sq Ft |
| 12/17/2024 12/17/24 | Pending | -- | -- | -- |
| 12/12/2024 12/12/24 | Price Changed | $1,480,000 | -1.3% | $620 / Sq Ft |
| 11/14/2024 11/14/24 | For Sale | $1,500,000 | +11.1% | $629 / Sq Ft |
| 08/01/2024 08/01/24 | Sold | $1,350,000 | +3.9% | $566 / Sq Ft |
| 07/08/2024 07/08/24 | Pending | -- | -- | -- |
| 06/28/2024 06/28/24 | Price Changed | $1,299,000 | -7.1% | $544 / Sq Ft |
| 06/11/2024 06/11/24 | Price Changed | $1,399,000 | -6.7% | $586 / Sq Ft |
| 05/10/2024 05/10/24 | For Sale | $1,500,000 | -- | $629 / Sq Ft |
Tax History Compared to Growth
Tax History
| Year | Tax Paid | Tax Assessment Tax Assessment Total Assessment is a certain percentage of the fair market value that is determined by local assessors to be the total taxable value of land and additions on the property. | Land | Improvement |
|---|---|---|---|---|
| 2024 | $4,409 | $407,360 | $124,313 | $283,047 |
| 2023 | $4,288 | $399,373 | $121,875 | $277,498 |
| 2022 | $4,252 | $391,543 | $119,486 | $272,057 |
| 2021 | $4,169 | $383,866 | $117,143 | $266,723 |
| 2020 | $4,142 | $379,930 | $115,941 | $263,989 |
| 2019 | $4,024 | $372,481 | $113,668 | $258,813 |
| 2018 | $3,961 | $365,178 | $111,439 | $253,739 |
| 2017 | $3,883 | $358,018 | $109,254 | $248,764 |
| 2016 | $3,804 | $350,999 | $107,112 | $243,887 |
| 2015 | $3,750 | $345,727 | $105,503 | $240,224 |
| 2014 | $3,638 | $338,955 | $103,436 | $235,519 |
Agents Affiliated with this Home
-
Miguel Oyoque

Seller's Agent in 2025
Miguel Oyoque
EXCELLENCE RE REAL ESTATE
(562) 948-4553
1 in this area
24 Total Sales
-
Mina Soliman
M
Buyer's Agent in 2025
Mina Soliman
Onyx Homes
(949) 381-9169
1 in this area
4 Total Sales
-
Reilly Beezer
R
Buyer Co-Listing Agent in 2025
Reilly Beezer
Onyx Homes
(714) 987-1160
1 in this area
58 Total Sales
-
Darryl Jones

Seller's Agent in 2024
Darryl Jones
ERA North Orange County
(714) 713-4663
142 in this area
397 Total Sales
-
NoEmail NoEmail
N
Buyer's Agent in 2024
NoEmail NoEmail
NONMEMBER MRML
(646) 541-2551
6 in this area
5,734 Total Sales
Map
Source: California Regional Multiple Listing Service (CRMLS)
MLS Number: MB24233733
APN: 315-072-19
- 170 Buckthorn Dr
- 386 Olinda Dr
- 235 Verbena Ln
- 5700 Carbon Canyon Rd Unit 36
- 5700 Carbon Canyon Rd Unit 20
- 5700 Carbon Canyon Rd Unit 107
- 5700 Carbon Canyon Rd Unit 77
- 5700 N Carbon Canyon Unit 121
- 7099 Carbon Canyon Rd
- 6102 Carbon Canyon Rd
- 16872 Sumach Ln
- 18956 Northern Dancer Ln
- 18944 Northern Dancer Ln
- 16798 Hillside Dr
- 16788 Hillside Dr
- 18762 Pimlico Terrace
- 16893 Rosemary Ln
- 18977 Pelham Way
- 18345 Watson Way
- 0 Grand View Dr
