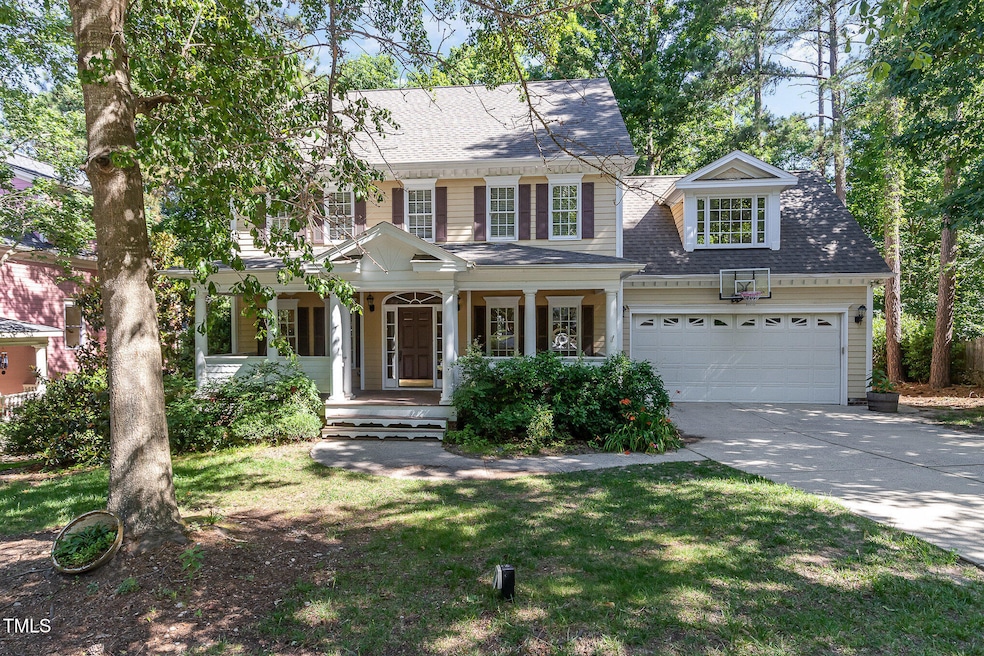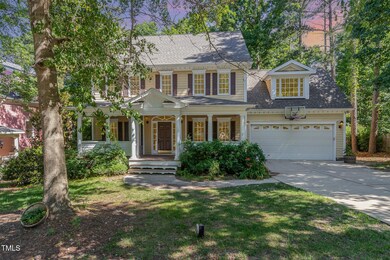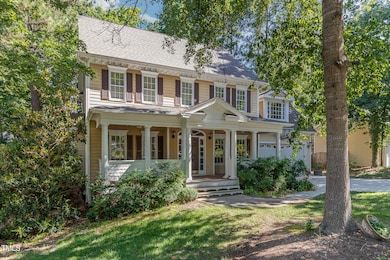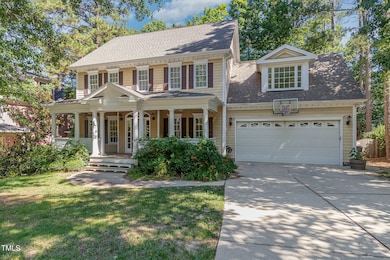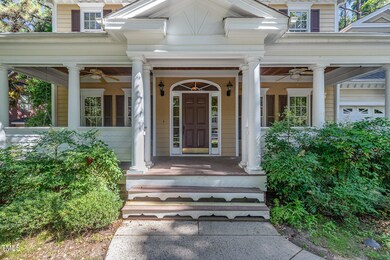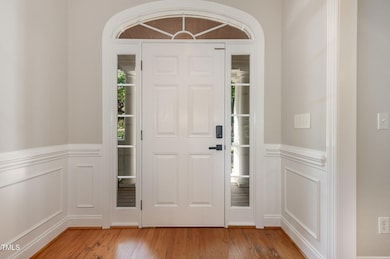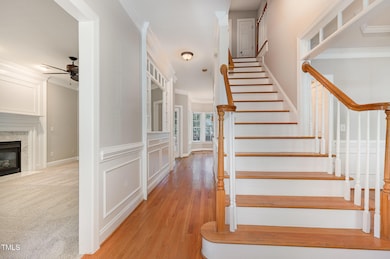
Estimated payment $3,745/month
Highlights
- Deck
- Partially Wooded Lot
- Wood Flooring
- Scotts Ridge Elementary School Rated A
- Traditional Architecture
- Whirlpool Bathtub
About This Home
Beautiful 4-bedroom, 2.5-bath home with 2-car garage in highly sought-after Scotts Mill. Enjoy the perfect blend of convenience and privacy—close to everything, yet tucked away. Relax on the charming rocking chair front porch or unwind on the spacious deck. Inside, cozy up by the gas fireplace with blower or soak in the natural light of the tile-floored sunroom. Home features include updated HVAC units, a new water heater, and low-maintenance fiber cement siding. Bonus room offers flexible space for work or play. The primary bath boasts a whirlpool tub—ideal for relaxing. This gem won't last long. Schedule your showing today!
Home Details
Home Type
- Single Family
Est. Annual Taxes
- $5,281
Year Built
- Built in 2001
Lot Details
- 10,019 Sq Ft Lot
- South Facing Home
- Wood Fence
- Back Yard Fenced
- Gentle Sloping Lot
- Cleared Lot
- Partially Wooded Lot
- Property is zoned HD SF-CU
HOA Fees
- $46 Monthly HOA Fees
Parking
- 2 Car Attached Garage
- Front Facing Garage
- Private Driveway
- 2 Open Parking Spaces
Home Design
- Traditional Architecture
- Raised Foundation
- Block Foundation
- Architectural Shingle Roof
Interior Spaces
- 2,377 Sq Ft Home
- 3-Story Property
- Ceiling Fan
- Fireplace Features Blower Fan
- Gas Fireplace
- Double Pane Windows
- Attic Floors
- Home Security System
Kitchen
- Electric Oven
- Gas Cooktop
- Down Draft Cooktop
- Microwave
- Dishwasher
- Kitchen Island
- Laminate Countertops
- Disposal
Flooring
- Wood
- Carpet
- Tile
Bedrooms and Bathrooms
- 4 Bedrooms
- Walk-In Closet
- Double Vanity
- Whirlpool Bathtub
- Bathtub with Shower
- Walk-in Shower
Laundry
- Laundry Room
- Washer and Dryer
Outdoor Features
- Deck
- Covered patio or porch
Schools
- Scotts Ridge Elementary School
- Apex Middle School
- Apex High School
Utilities
- Central Air
- Heat Pump System
- Natural Gas Connected
- Gas Water Heater
Community Details
- Association fees include unknown
- Scotts Mill HOA, Phone Number (919) 461-0102
- Scotts Mill Subdivision
Listing and Financial Details
- Assessor Parcel Number 0732301652
Map
Home Values in the Area
Average Home Value in this Area
Tax History
| Year | Tax Paid | Tax Assessment Tax Assessment Total Assessment is a certain percentage of the fair market value that is determined by local assessors to be the total taxable value of land and additions on the property. | Land | Improvement |
|---|---|---|---|---|
| 2024 | $5,281 | $616,452 | $180,000 | $436,452 |
| 2023 | $4,358 | $395,464 | $80,000 | $315,464 |
| 2022 | $4,091 | $395,464 | $80,000 | $315,464 |
| 2021 | $3,935 | $395,464 | $80,000 | $315,464 |
| 2020 | $3,896 | $395,464 | $80,000 | $315,464 |
| 2019 | $3,909 | $342,403 | $80,000 | $262,403 |
| 2018 | $3,682 | $342,403 | $80,000 | $262,403 |
| 2017 | $3,427 | $342,403 | $80,000 | $262,403 |
| 2016 | $3,377 | $342,403 | $80,000 | $262,403 |
| 2015 | $3,301 | $326,651 | $62,000 | $264,651 |
| 2014 | $3,182 | $326,651 | $62,000 | $264,651 |
Property History
| Date | Event | Price | Change | Sq Ft Price |
|---|---|---|---|---|
| 06/26/2025 06/26/25 | Pending | -- | -- | -- |
| 06/23/2025 06/23/25 | Price Changed | $590,000 | -1.7% | $248 / Sq Ft |
| 06/09/2025 06/09/25 | Price Changed | $600,000 | -4.0% | $252 / Sq Ft |
| 05/25/2025 05/25/25 | For Sale | $625,000 | -- | $263 / Sq Ft |
Purchase History
| Date | Type | Sale Price | Title Company |
|---|---|---|---|
| Warranty Deed | $279,000 | None Available | |
| Warranty Deed | $268,000 | -- | |
| Warranty Deed | $45,500 | -- |
Mortgage History
| Date | Status | Loan Amount | Loan Type |
|---|---|---|---|
| Open | $195,106 | VA | |
| Closed | $223,100 | Adjustable Rate Mortgage/ARM | |
| Closed | $41,800 | Unknown | |
| Previous Owner | $55,000 | Unknown | |
| Previous Owner | $215,690 | Unknown | |
| Previous Owner | $214,320 | No Value Available | |
| Previous Owner | $45,150 | Construction | |
| Closed | $26,790 | No Value Available |
Similar Homes in the area
Source: Doorify MLS
MLS Number: 10098681
APN: 0732.03-30-1652-000
- 1613 Patterson Grove Rd
- 104 Shady Ridge Ct
- 1218 Twelve Oaks Ln
- 101 Rustic Pine Ct
- 1821 Kelly Glen Dr
- 1204 Benoit Place
- 511 Scotts Ridge Trail
- 1401 Patterson Grove Rd
- 1003 Burnt Hickory Ct
- 1009 Porchside Dr
- 1154 Bungalow Park Dr
- 2125 Toad Hollow Trail
- 2256 Toad Hollow Trail
- 110 Bonhill Ct
- 103 Burham Ct
- 2010 Silky Dogwood Trail
- 408 Heritage Village Ln
- 412 Heritage Village Ln
- 2000 Silky Dogwood Trail
- 102 Fallon Ct
