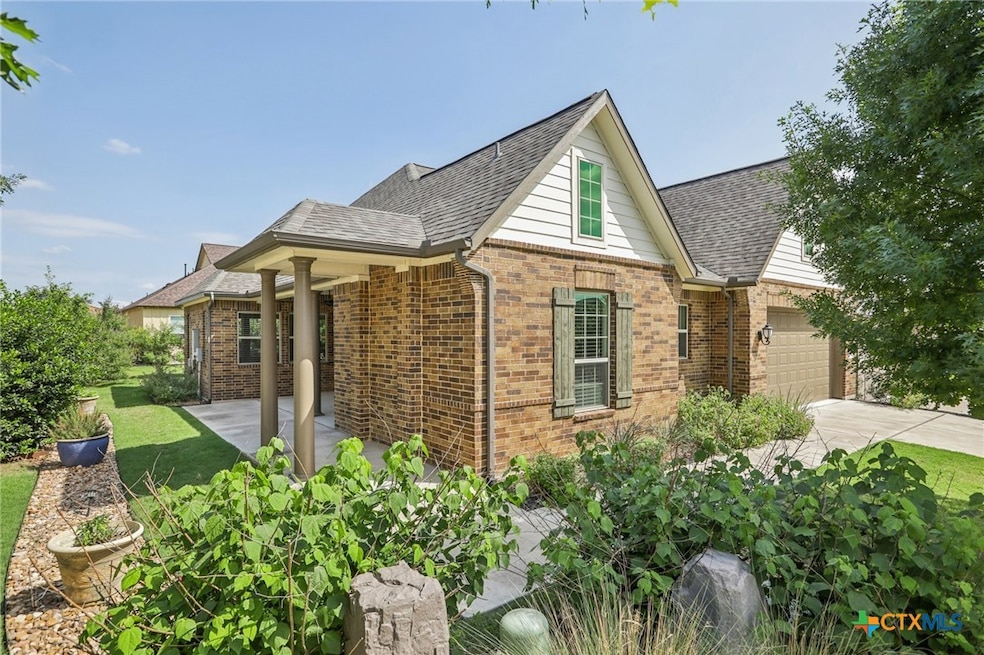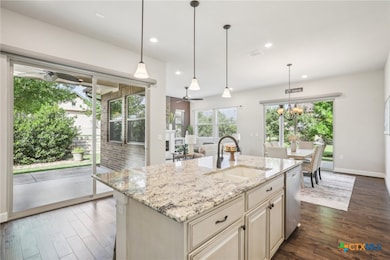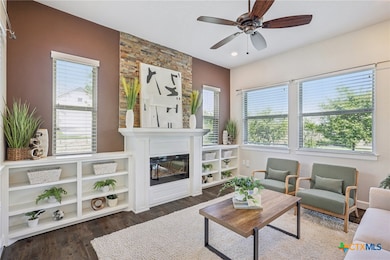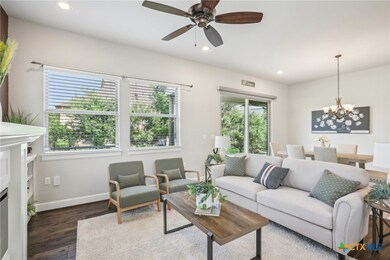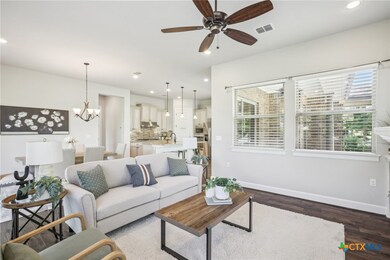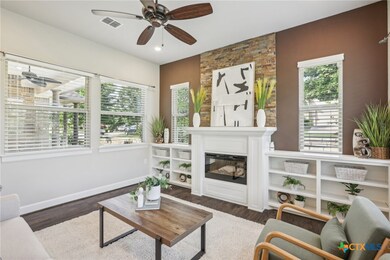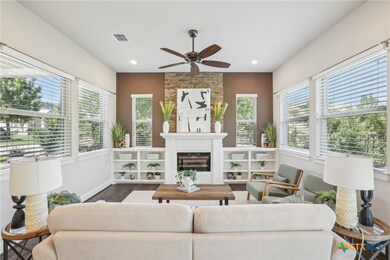
124 Dreaming Plum Ln San Marcos, TX 78666
Estimated payment $3,436/month
Highlights
- Fitness Center
- Senior Community
- Open Floorplan
- Outdoor Pool
- Gated Community
- Custom Closet System
About This Home
Stylish, low-maintenance, and move-in ready—this corner-lot home in Kissing Tree offers effortless Hill Country living. Featuring a four-sides brick exterior, no-step entry, and wide doorways, this 2-bed, 2-bath home is designed for comfort and ease. Enjoy an open layout filled with natural light, two covered patios, and a kitchen with granite countertops, stainless steel appliances, and soft-close cabinetry. The spacious primary suite includes a spa-style bath and floor-to-ceiling custom built-in closet. Additional perks: water softener, chlorine filter, floored attic, and a large utility room—all within a 55+ community offering top-tier amenities and 24/7 gated security.
Listing Agent
Realty Solutions Brokerage Phone: 512-868-7631 License #0621279 Listed on: 06/05/2025
Home Details
Home Type
- Single Family
Est. Annual Taxes
- $9,329
Year Built
- Built in 2017
Lot Details
- 6,273 Sq Ft Lot
- Corner Lot
- Paved or Partially Paved Lot
HOA Fees
- $255 Monthly HOA Fees
Parking
- 2 Car Garage
Home Design
- Hill Country Architecture
- Brick Exterior Construction
- Slab Foundation
- Masonry
Interior Spaces
- 1,689 Sq Ft Home
- Property has 1 Level
- Open Floorplan
- Built-In Features
- Crown Molding
- High Ceiling
- Ceiling Fan
- Recessed Lighting
- Chandelier
- Family Room with Fireplace
- Combination Kitchen and Dining Room
Kitchen
- Open to Family Room
- <<builtInOvenToken>>
- Gas Cooktop
- Dishwasher
- Kitchen Island
- Granite Countertops
- Disposal
Flooring
- Wood
- Tile
Bedrooms and Bathrooms
- 2 Bedrooms
- Custom Closet System
- Walk-In Closet
- 2 Full Bathrooms
- Double Vanity
- Spa Bath
- Garden Bath
- Walk-in Shower
Laundry
- Laundry Room
- Dryer
Outdoor Features
- Outdoor Pool
- Covered patio or porch
Location
- City Lot
Utilities
- Cooling Available
- Heating Available
- Water Softener is Owned
- Cable TV Available
Listing and Financial Details
- Assessor Parcel Number R149285
- Tax Block B
- Seller Considering Concessions
Community Details
Overview
- Senior Community
- Association fees include ground maintenance, maintenance structure
- Kissing Tree Association
- Built by Brookfeild
- Paso Robles Ph 2A Subdivision
Amenities
- Public Restrooms
Recreation
- Fitness Center
- Community Pool
- Community Spa
Security
- Controlled Access
- Gated Community
Map
Home Values in the Area
Average Home Value in this Area
Tax History
| Year | Tax Paid | Tax Assessment Tax Assessment Total Assessment is a certain percentage of the fair market value that is determined by local assessors to be the total taxable value of land and additions on the property. | Land | Improvement |
|---|---|---|---|---|
| 2024 | $8,205 | $474,000 | $124,790 | $349,210 |
| 2023 | $8,938 | $469,940 | $124,790 | $458,210 |
| 2022 | $8,755 | $427,218 | $105,750 | $379,060 |
| 2021 | $8,560 | $388,380 | $90,000 | $298,380 |
| 2020 | $7,491 | $339,850 | $82,500 | $257,350 |
| 2019 | $8,161 | $331,500 | $82,500 | $249,000 |
| 2018 | $8,294 | $335,370 | $97,500 | $237,870 |
| 2017 | $2,254 | $93,750 | $93,750 | $0 |
Property History
| Date | Event | Price | Change | Sq Ft Price |
|---|---|---|---|---|
| 07/10/2025 07/10/25 | For Rent | $2,750 | 0.0% | -- |
| 07/04/2025 07/04/25 | Price Changed | $434,000 | -3.3% | $252 / Sq Ft |
| 06/01/2025 06/01/25 | For Sale | $449,000 | +21.4% | $261 / Sq Ft |
| 07/20/2020 07/20/20 | Sold | -- | -- | -- |
| 06/20/2020 06/20/20 | Pending | -- | -- | -- |
| 04/30/2020 04/30/20 | For Sale | $369,900 | +10.3% | $213 / Sq Ft |
| 05/12/2017 05/12/17 | Sold | -- | -- | -- |
| 05/08/2017 05/08/17 | For Sale | $335,254 | -- | $196 / Sq Ft |
Purchase History
| Date | Type | Sale Price | Title Company |
|---|---|---|---|
| Deed | -- | None Listed On Document | |
| Interfamily Deed Transfer | -- | None Available |
Mortgage History
| Date | Status | Loan Amount | Loan Type |
|---|---|---|---|
| Open | $337,500 | Construction |
Similar Homes in San Marcos, TX
Source: Central Texas MLS (CTXMLS)
MLS Number: 582004
APN: R149285
- 140 Hopping Peach St
- 204 Hopping Peach St
- 233 Hopping Peach St
- 404 Eagle Dr
- 249 Hopping Peach St
- 609 Dancing Oak Ln
- 344 Dancing Oak Ln Unit 101
- 344 Dancing Oak Ln Unit 104
- 344 Dancing Oak Ln
- 517 Freeing Oak St
- 513 Freeing Oak St
- 117 Ace Ln Unit 101
- 213 Sowing Oak Dr
- 220 Leaping Holly St
- 217 Skipping Cedar St
- 209 Eagle Dr Unit 101
- 305 Dashing Sycamore St
- 115 Hopping Peach Cove
- 233 Hopping Peach St
- 121 Lafitte Dr Unit 101
- 125 Harborside Dr Unit 102
- 421 Skipping Cedar St
- 125 Surfside St
- 2913 Hunter Rd
- 305 Reimer Ave
- 502 Commercial Lp
- 111 Gillingham St
- 1108 W Mccarty Ln Unit A
- 1108 W Mccarty Ln
- 1332 Plymouth Rd
- 1108 W Mccarty Ln
- 1339 Plymouth Rd
- 120 Scarborough Way
- 2600 Hunter Rd
- 508 Labrador Blvd
- 490 Barnes Dr
- 606 Deerwood Dr
