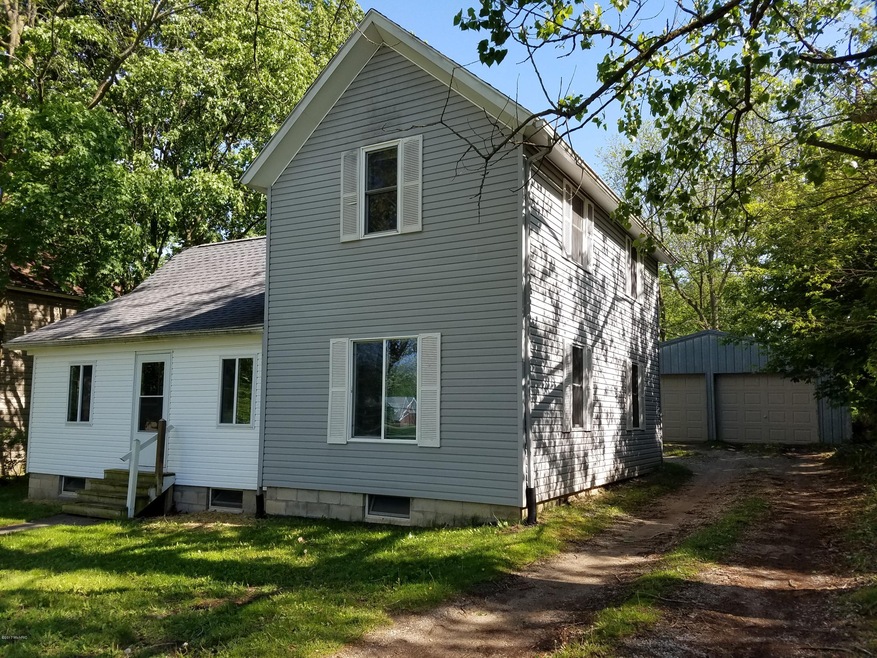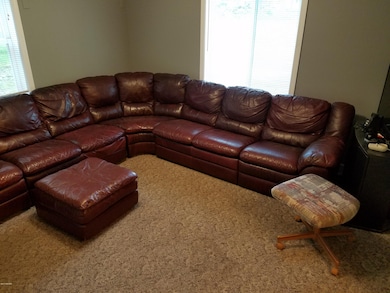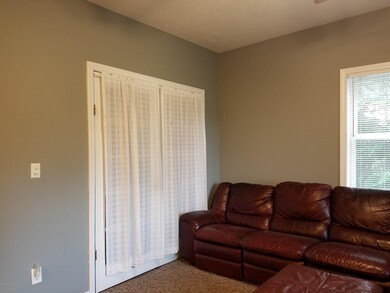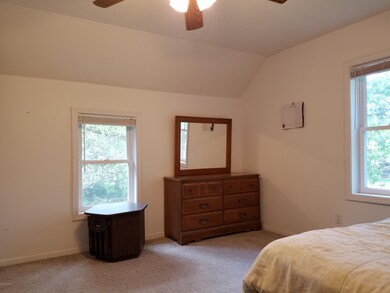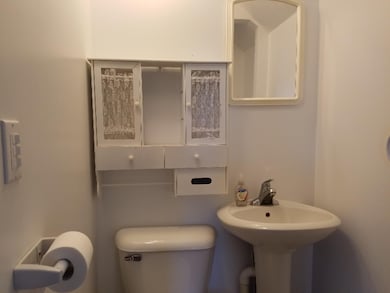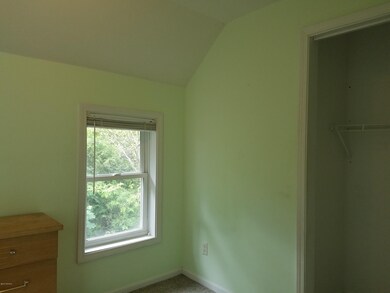
124 E Clinton St Hastings, MI 49058
Estimated Value: $187,000 - $229,000
Highlights
- Recreation Room
- 2 Car Detached Garage
- Living Room
- Traditional Architecture
- Eat-In Kitchen
- Forced Air Heating and Cooling System
About This Home
As of July 2017Home with many upgrades and nice back yard near St. Rose playground. Roof was done in 2003, Furnace in 2013. All appliances included. Full bath, laundry, and 1 bedroom on main floor, upstairs bedroom with 1/2 bath and 3rd bedroom. Walk in attic for storage.
Home Details
Home Type
- Single Family
Est. Annual Taxes
- $1,250
Year Built
- Built in 1890
Lot Details
- 8,712 Sq Ft Lot
- Lot Dimensions are 132 x 66
Parking
- 2 Car Detached Garage
- Garage Door Opener
- Unpaved Driveway
Home Design
- Traditional Architecture
- Vinyl Siding
Interior Spaces
- 1,168 Sq Ft Home
- 2-Story Property
- Ceiling Fan
- Window Treatments
- Living Room
- Dining Area
- Recreation Room
- Laminate Flooring
- Basement Fills Entire Space Under The House
Kitchen
- Eat-In Kitchen
- Range
- Dishwasher
Bedrooms and Bathrooms
- 3 Bedrooms | 1 Main Level Bedroom
Laundry
- Laundry on main level
- Dryer
- Washer
Utilities
- Forced Air Heating and Cooling System
- Heating System Uses Natural Gas
- Natural Gas Water Heater
Ownership History
Purchase Details
Home Financials for this Owner
Home Financials are based on the most recent Mortgage that was taken out on this home.Purchase Details
Similar Homes in Hastings, MI
Home Values in the Area
Average Home Value in this Area
Purchase History
| Date | Buyer | Sale Price | Title Company |
|---|---|---|---|
| Hobbs Cameron | $109,900 | Lighthouse Title Inc | |
| Stolsonburg Paul E | -- | -- |
Mortgage History
| Date | Status | Borrower | Loan Amount |
|---|---|---|---|
| Open | Hobbs Cameron | $107,908 | |
| Previous Owner | Stolsonburg Paul | $5,097 |
Property History
| Date | Event | Price | Change | Sq Ft Price |
|---|---|---|---|---|
| 07/07/2017 07/07/17 | Sold | $109,900 | 0.0% | $94 / Sq Ft |
| 06/05/2017 06/05/17 | Pending | -- | -- | -- |
| 05/23/2017 05/23/17 | For Sale | $109,900 | -- | $94 / Sq Ft |
Tax History Compared to Growth
Tax History
| Year | Tax Paid | Tax Assessment Tax Assessment Total Assessment is a certain percentage of the fair market value that is determined by local assessors to be the total taxable value of land and additions on the property. | Land | Improvement |
|---|---|---|---|---|
| 2025 | $1,907 | $72,100 | $0 | $0 |
| 2024 | $1,907 | $78,700 | $0 | $0 |
| 2023 | $1,756 | $60,200 | $0 | $0 |
| 2022 | $1,756 | $60,200 | $0 | $0 |
| 2021 | $1,756 | $55,400 | $0 | $0 |
| 2020 | $1,756 | $49,900 | $0 | $0 |
| 2019 | $1,756 | $46,800 | $0 | $0 |
| 2018 | $0 | $41,700 | $0 | $0 |
| 2017 | $0 | $41,100 | $0 | $0 |
| 2016 | -- | $30,700 | $0 | $0 |
| 2015 | -- | $30,400 | $0 | $0 |
| 2014 | -- | $30,400 | $0 | $0 |
Agents Affiliated with this Home
-
Kay Stolsonburg

Seller's Agent in 2017
Kay Stolsonburg
Bellabay Realty (Middleville)
(269) 795-3305
19 in this area
104 Total Sales
-
Todd Buskard
T
Buyer's Agent in 2017
Todd Buskard
Buskard Group Real Estate
(616) 292-8382
138 Total Sales
Map
Source: Southwestern Michigan Association of REALTORS®
MLS Number: 17023963
APN: 55-201-403-00
- 926 S Jefferson St
- 730 S Hanover St
- 400 E South St
- 410 E Madison St
- 319 W South St
- 838 S Dibble St
- 505 E Grand St
- 610 S Park St
- 604 E Hubble St
- 510 W Marshall St
- 236 W Nelson St
- 1407 S Dibble St
- 1328 S Montgomery St
- 729 E Madison St
- 526 W Green St
- 609 W Green St
- 502 W State St
- 904 W Walnut St
- 916 Wintergreen Dr
- 915 Redwood Dr
- 124 E Clinton St
- 130 E Clinton St
- 132 E Clinton St
- 102 E Clinton St
- 136 E Clinton St
- 921 S Jefferson St
- 131 E Marshall St
- 930 S Michigan Ave
- 929 S Jefferson St
- 811 S Jefferson St
- 902 S Jefferson St
- 912 S Jefferson St
- 0 S Jefferson St
- 603605 S Jefferson St
- 918 S Jefferson St
- 212 E Clinton St
- 923 S Michigan Ave
- 1009 S Jefferson St
- 825 S Michigan Ave
- 828 S Jefferson St
