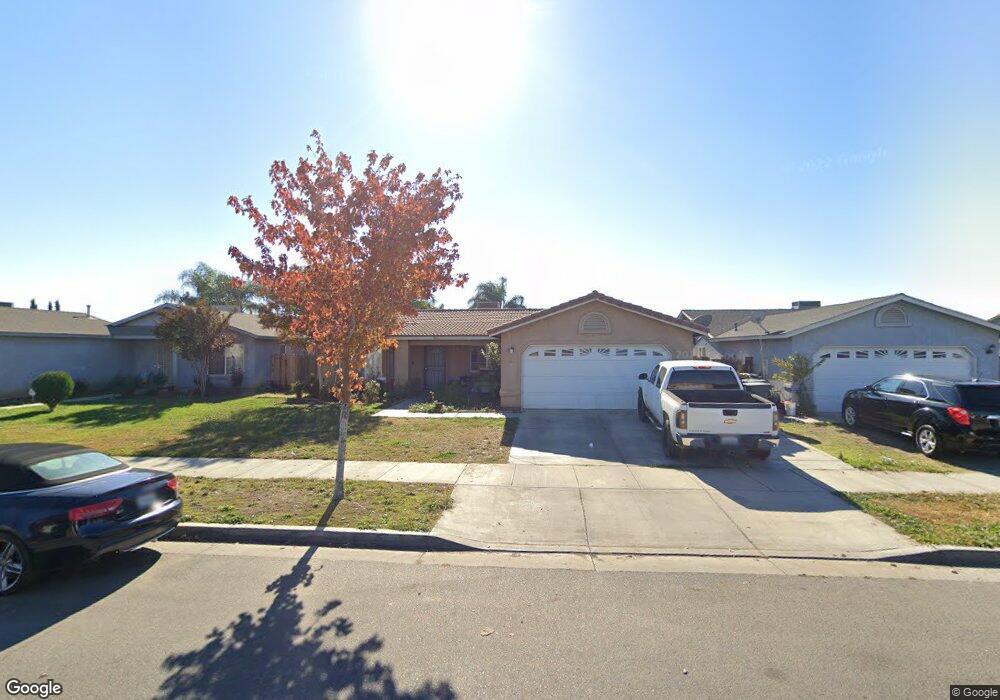124 E San Pedro St Merced, CA 95341
South Merced NeighborhoodEstimated payment $2,259/month
Highlights
- Bathtub with Shower
- Laundry closet
- 1-Story Property
- Concrete Porch or Patio
- Tile Flooring
- 5-minute walk to Ronald D. Brooks Jr. Park
About This Home
Welcome to 124 E San Pedro, a beautifully refreshed home in the heart of Merced that is ready for its next chapter. This charming 3-bedroom, 2-bathroom residence spans over 1,300 square feet and has been thoughtfully updated to combine comfort, style, and functionality. From the moment you arrive, you'll notice the inviting curb appeal and a sense of warmth that continues throughout the interior. The home has been enhanced with fresh paint and new flooring, creating a bright and welcoming atmosphere that feels brand new while still retaining its cozy character. The spacious living areas provide plenty of room for both everyday living and entertaining, while large windows allow natural light to flow in, adding to the home's open and airy feel. The kitchen is ready to serve as the heart of the home, offering ample space for preparing meals, gathering with family, or enjoying quiet mornings with coffee. Each bedroom is comfortably sized, providing a private retreat for rest and relaxation, while the bathrooms are designed for both function and ease of use. Sitting on a generous lot, the outdoor space offers endless potentialwhether you envision a garden, play area, or simply a peaceful place to unwind. Located in a well-established neighborhood, 124 E San Pedro provides convenience and accessibility to everything Merced has to offer. Schools, shopping, dining, and community parks are just minutes away, making this home not only move-in ready but also an excellent long-term investment. With its updates, charm, and ideal location, this property is perfect for first-time buyers, growing families, or anyone looking to enjoy a turnkey home at an incredible value. Don't miss the opportunity to make this newly refreshed Merced gem your own.
Listing Agent
Ranjeet Singh
Keller Williams Property Team License #01351073 Listed on: 10/01/2025
Home Details
Home Type
- Single Family
Est. Annual Taxes
- $2,715
Year Built
- Built in 2004
Lot Details
- 6,027 Sq Ft Lot
- Front Yard Sprinklers
- Manual Sprinklers System
Parking
- On-Street Parking
Home Design
- Concrete Foundation
- Tile Roof
- Stucco
Interior Spaces
- 1,313 Sq Ft Home
- 1-Story Property
- Family Room
- Dishwasher
- Laundry closet
Flooring
- Laminate
- Tile
Bedrooms and Bathrooms
- 3 Bedrooms
- 2 Bathrooms
- Bathtub with Shower
- Separate Shower
Additional Features
- Concrete Porch or Patio
- Central Heating and Cooling System
Map
Home Values in the Area
Average Home Value in this Area
Tax History
| Year | Tax Paid | Tax Assessment Tax Assessment Total Assessment is a certain percentage of the fair market value that is determined by local assessors to be the total taxable value of land and additions on the property. | Land | Improvement |
|---|---|---|---|---|
| 2025 | $2,715 | $241,829 | $71,079 | $170,750 |
| 2024 | $2,715 | $237,088 | $69,686 | $167,402 |
| 2023 | $2,621 | $232,440 | $68,320 | $164,120 |
| 2022 | $2,602 | $227,883 | $66,981 | $160,902 |
| 2021 | $2,605 | $223,416 | $65,668 | $157,748 |
| 2020 | $2,581 | $221,126 | $64,995 | $156,131 |
| 2019 | $2,536 | $216,791 | $63,721 | $153,070 |
| 2018 | $2,265 | $192,500 | $45,000 | $147,500 |
| 2017 | $2,007 | $171,500 | $45,000 | $126,500 |
| 2016 | $1,886 | $157,000 | $40,000 | $117,000 |
| 2015 | $1,685 | $142,000 | $40,000 | $102,000 |
| 2014 | $1,566 | $131,000 | $30,000 | $101,000 |
Property History
| Date | Event | Price | List to Sale | Price per Sq Ft | Prior Sale |
|---|---|---|---|---|---|
| 11/24/2025 11/24/25 | Sold | $370,000 | 0.0% | $282 / Sq Ft | View Prior Sale |
| 10/27/2025 10/27/25 | Pending | -- | -- | -- | |
| 10/21/2025 10/21/25 | For Sale | $370,000 | -- | $282 / Sq Ft |
Purchase History
| Date | Type | Sale Price | Title Company |
|---|---|---|---|
| Interfamily Deed Transfer | -- | Lsi Title Company | |
| Grant Deed | $170,500 | Fidelity Natl Title Co Of Ca |
Mortgage History
| Date | Status | Loan Amount | Loan Type |
|---|---|---|---|
| Open | $102,000 | New Conventional | |
| Previous Owner | $136,050 | Purchase Money Mortgage |
Source: Fresno MLS
MLS Number: 637673
APN: 259-265-002
- 296 Dena Ct
- 142 Ornelas Trail Ln
- The Haven Plan at Stone Ridge West
- The Kelsey Plan at Stone Ridge West
- The Sierra Plan at Stone Ridge West
- 655 Lim St
- 737 Stone Ridge West Ave
- 743 Stone Ridge West Ave
- 773 Stone Ridge West Ave
- 761 Ave
- 755 Stone Ridge West Ave
- 113 Wonderland Trail Ln
- 386 Paige Ln
- 486 E San Pedro St
- 603 Cadiz Ave
- 276 Grand View Ct
- 695 Valencia Ct
- 236 Cone Ave
- 122 Cone Ave
- 137 W Gerard Ave
- 506 Janell Ct
- 219 E 10th St
- 581 Stratford Ct
- 114 W 13th St
- 1226 Canal St
- 751 Yosemite Pkwy
- 139 W 18th St
- 226 W 20th St
- 318 W 20th St Unit 322 W. 20th St
- 1680-1695 Ellen Ave
- 958 Barney St
- 617 W Santa fe Ave
- 2813 Park Ave
- 2036 Patty Dr
- 2841 Park Ave
- 2875 M St
- 1530 W 23rd St
- 2932-2984 M St
- 3044 G St
- 1205 Devonwood Dr
