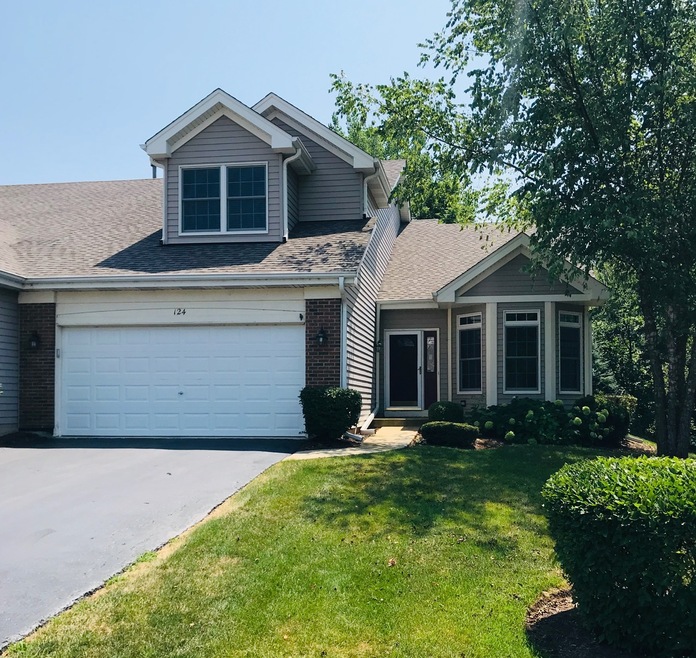
124 Fairfax Cir Sugar Grove, IL 60554
Prestbury NeighborhoodEstimated Value: $436,000 - $505,000
Highlights
- Attached Garage
- Dining Room
- 2-minute walk to Prestbury Park
- Central Air
- Heating Available
About This Home
As of September 2019Sold before processing. STUNNING PRESTBURY JEWEL coming soon. This property offers a first floor master suite with a wheel-chair accessible walk-in shower, countertop height cabinets and whirlpool tub. In addition to the large upstairs bedrooms and loft, the home features a living room, dining room, 2 family rooms, large workshop, and an eat-in kitchen with granite countertops and custom maple cabinetry. Enjoy nature from the luxury of the four-season room or entertain on the large deck with remote awning. No lawn or snow maintenance here! Sit back and enjoy!
Last Agent to Sell the Property
Keller Williams Infinity License #475163870 Listed on: 08/07/2019

Townhouse Details
Home Type
- Townhome
Est. Annual Taxes
- $7,600
Year Built
- 1997
Lot Details
- 6,316
HOA Fees
- $115 per month
Parking
- Attached Garage
- Parking Included in Price
Home Design
- Brick Exterior Construction
- Aluminum Siding
Interior Spaces
- Primary Bathroom is a Full Bathroom
- Dining Room
Partially Finished Basement
- Basement Fills Entire Space Under The House
- Finished Basement Bathroom
Utilities
- Central Air
- Heating Available
Community Details
- Pets Allowed
Ownership History
Purchase Details
Home Financials for this Owner
Home Financials are based on the most recent Mortgage that was taken out on this home.Purchase Details
Home Financials for this Owner
Home Financials are based on the most recent Mortgage that was taken out on this home.Purchase Details
Home Financials for this Owner
Home Financials are based on the most recent Mortgage that was taken out on this home.Purchase Details
Home Financials for this Owner
Home Financials are based on the most recent Mortgage that was taken out on this home.Similar Home in Sugar Grove, IL
Home Values in the Area
Average Home Value in this Area
Purchase History
| Date | Buyer | Sale Price | Title Company |
|---|---|---|---|
| Francis J Larkin Declaration Of Trust | -- | None Listed On Document | |
| Larkin Francis J | -- | None Available | |
| Larkin Francis J | $340,000 | Fidelity National Title Ins | |
| Bailey John A | $262,500 | Chicago Title Insurance Co |
Mortgage History
| Date | Status | Borrower | Loan Amount |
|---|---|---|---|
| Open | Larkin Francis J | $203,200 | |
| Previous Owner | Bailey John A | $228,000 | |
| Previous Owner | Bailey John A | $150,000 | |
| Previous Owner | Bailey John A | $40,000 | |
| Previous Owner | Bailey John A | $175,000 |
Property History
| Date | Event | Price | Change | Sq Ft Price |
|---|---|---|---|---|
| 09/27/2019 09/27/19 | Sold | $340,000 | -1.4% | $136 / Sq Ft |
| 08/07/2019 08/07/19 | Pending | -- | -- | -- |
| 08/07/2019 08/07/19 | For Sale | $345,000 | -- | $138 / Sq Ft |
Tax History Compared to Growth
Tax History
| Year | Tax Paid | Tax Assessment Tax Assessment Total Assessment is a certain percentage of the fair market value that is determined by local assessors to be the total taxable value of land and additions on the property. | Land | Improvement |
|---|---|---|---|---|
| 2023 | $7,600 | $120,460 | $19,996 | $100,464 |
| 2022 | $7,177 | $107,083 | $18,460 | $88,623 |
| 2021 | $6,961 | $101,907 | $17,568 | $84,339 |
| 2020 | $6,916 | $99,733 | $17,193 | $82,540 |
| 2019 | $7,243 | $96,472 | $16,631 | $79,841 |
| 2018 | $7,349 | $93,648 | $16,900 | $76,748 |
| 2017 | $7,182 | $89,436 | $16,140 | $73,296 |
| 2016 | $7,067 | $85,495 | $15,429 | $70,066 |
| 2015 | -- | $79,545 | $14,355 | $65,190 |
| 2014 | -- | $76,061 | $13,726 | $62,335 |
| 2013 | -- | $76,860 | $13,870 | $62,990 |
Agents Affiliated with this Home
-
Ami Wise

Seller's Agent in 2019
Ami Wise
Keller Williams Infinity
(630) 337-7864
2 in this area
18 Total Sales
-
Kelly Michelson

Buyer's Agent in 2019
Kelly Michelson
Baird Warner
(630) 551-1111
5 in this area
372 Total Sales
Map
Source: Midwest Real Estate Data (MRED)
MLS Number: MRD10463569
APN: 14-10-381-017
- 11 Hardwick Ct
- 22 Cedar Gate Cir
- 27 Hillcrest Dr
- 11 Hanover Ln
- 282 Whitfield Dr Unit A
- 240 Regency Blvd Unit 1
- 236 Berkshire Ln
- 8 Buckingham Dr
- 303 Capitol Dr Unit C
- 303 Capitol Dr Unit A
- 684 Greenfield Rd
- 706 Brighton Dr
- 230 Brompton Ln Unit B
- 220 Brompton Ln Unit B
- 740 Manor Hill Place
- 200 St James Pkwy
- 769 Brighton Dr
- 35 Walnut Cir
- 744 Merrill New Rd
- 792 Black Walnut Dr
- 124 Fairfax Cir
- 126 Fairfax Cir
- 122 Fairfax Cir Unit 1
- 128 Fairfax Cir
- 120 Fairfax Cir
- 130 Fairfax Cir
- 127 Fairfax Cir Unit 127
- 204 Braeburn Cir
- 202 Braeburn Cir Unit 1
- 118 Fairfax Cir Unit 1
- 129 Fairfax Cir
- 206 Braeburn Cir
- 200 Braeburn Cir
- 116 Fairfax Cir
- 208 Braeburn Cir Unit 1
- 103 Fairfax Cir
- 114 Fairfax Cir
- 101 Fairfax Cir
- 22 Windwood Ct
- 210 Braeburn Cir Unit 1
