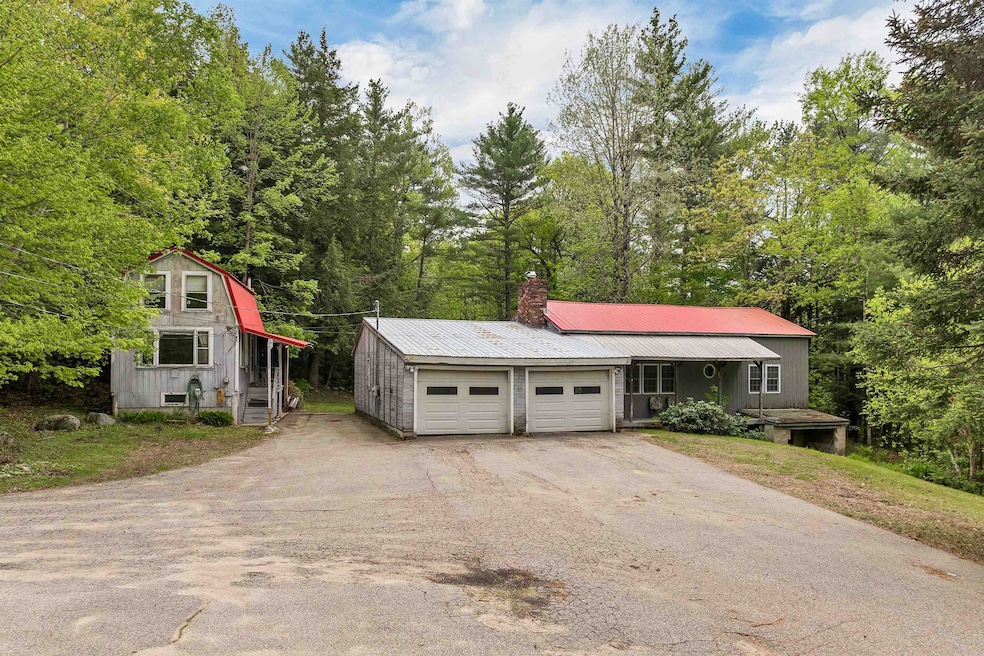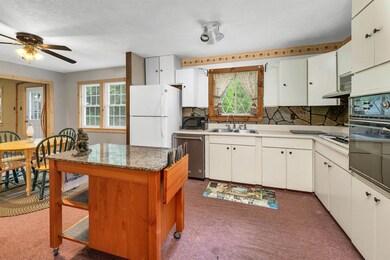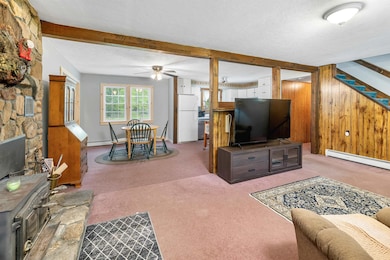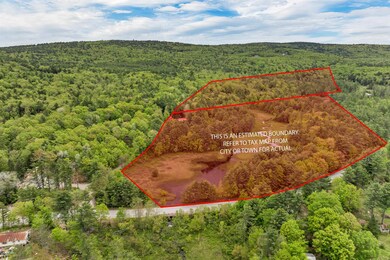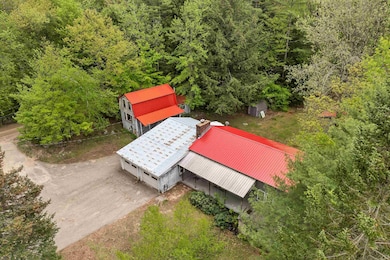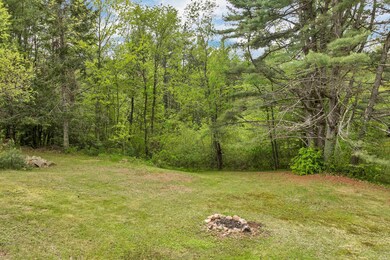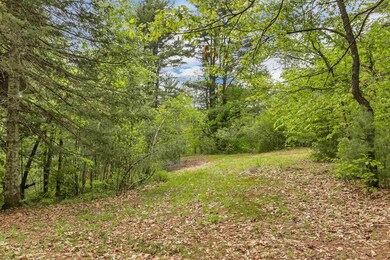
124 Hanson Rd Ossipee, NH 03864
Estimated payment $2,596/month
Highlights
- Pond
- Raised Ranch Architecture
- Den
- Wooded Lot
- Main Floor Bedroom
- Living Room
About This Home
Nature Lover’s Retreat – Single family home with ADU! Discover the ultimate retreat nestled on 21 acres—a rare opportunity for nature lovers and those seeking serenity, space, and self-sufficiency. This unique property spans two lots, offering endless possibilities. The home has brand new windows on the main level and an open concept layout. With fresh paint, a metal roof, two car garage and full basement this property is move in ready. Wooded trails await just steps away and access to snowmobile trails at the end of the road for year round recreation. The property is in current use and any changes will be the responsibility of the buyer. The property is being sold as-is.
Home Details
Home Type
- Single Family
Est. Annual Taxes
- $4,593
Year Built
- Built in 1978
Lot Details
- 21.7 Acre Lot
- Wooded Lot
- Garden
- Property is zoned RUR
Parking
- 2 Car Garage
- Gravel Driveway
Home Design
- Raised Ranch Architecture
- Gambrel Roof
- Concrete Foundation
- Metal Roof
- Wood Siding
Interior Spaces
- 2,026 Sq Ft Home
- Property has 2 Levels
- Family Room
- Living Room
- Combination Kitchen and Dining Room
- Den
- Walk-Out Basement
- Fire and Smoke Detector
- Dishwasher
Flooring
- Carpet
- Laminate
Bedrooms and Bathrooms
- 3 Bedrooms
- Main Floor Bedroom
Laundry
- Laundry Room
- Laundry on main level
- Dryer
- Washer
Accessible Home Design
- Accessible Full Bathroom
Outdoor Features
- Pond
- Outbuilding
Schools
- Ossipee Central Elementary Sch
- Kingswood Regional Middle School
- Kingswood Regional High School
Utilities
- Baseboard Heating
- Drilled Well
Community Details
- Trails
Listing and Financial Details
- Tax Lot 13
- Assessor Parcel Number 242
Map
Home Values in the Area
Average Home Value in this Area
Tax History
| Year | Tax Paid | Tax Assessment Tax Assessment Total Assessment is a certain percentage of the fair market value that is determined by local assessors to be the total taxable value of land and additions on the property. | Land | Improvement |
|---|---|---|---|---|
| 2024 | $9 | $794 | $794 | $0 |
| 2023 | $8 | $789 | $789 | $0 |
| 2022 | $3,591 | $627 | $627 | $0 |
| 2021 | $3,582 | $688 | $688 | $0 |
| 2020 | $3,332 | $695 | $695 | $0 |
| 2019 | $3,344 | $695 | $695 | $0 |
| 2018 | $3,518 | $675 | $675 | $0 |
| 2016 | $3,189 | $591 | $591 | $0 |
| 2015 | $11 | $591 | $591 | $0 |
| 2014 | $11 | $602 | $602 | $0 |
| 2013 | $11 | $623 | $623 | $0 |
Property History
| Date | Event | Price | Change | Sq Ft Price |
|---|---|---|---|---|
| 06/24/2025 06/24/25 | Price Changed | $399,900 | -6.8% | $197 / Sq Ft |
| 05/23/2025 05/23/25 | For Sale | $429,000 | -- | $212 / Sq Ft |
Purchase History
| Date | Type | Sale Price | Title Company |
|---|---|---|---|
| Quit Claim Deed | -- | -- |
Similar Homes in the area
Source: PrimeMLS
MLS Number: 5042693
APN: OSSI-000242-000000-013000
- 179 Chickville Rd
- 132 Hanson Rd
- 140 Chickville Rd
- 20 Brownell Rd
- 20 Whiting Rd
- 005C Phineas Graves Rd
- 005D Phineas Graves Rd
- 005B Phineas Graves Rd
- 005A Phineas Graves Rd
- 005 Phineas Graves Rd
- 23 Pork Hill Rd
- 332 Water Village Rd
- 16 Pollys Crossing Rd
- 93 Blake Hill Rd
- 76 Mountain Rd
- 6 Rainbow Dr
- 1060 Route 16
- 4 John Terrace
- 21 Woodcrest Dr
- 1185 Route 16
- 71 Moultonville Rd Unit 2
- 738 N Line Rd
- 61 Westwood Dr
- 9 W Apache Ln Unit 3
- 217 Bailey Rd
- 25 N Main St Unit 5
- 52 Geneve St
- 38 Parker Island Rd
- 44 Parker Island Rd
- 7 Roberts Cove Rd Unit C
- 7 Roberts Cove Rd Unit B
- 7 Roberts Cove Rd Unit A
- 118 Woodlands Rd
- 50 Scenic Dr Unit D2
- 2415 Lake Shore Rd
- 105 Red Hill Rd
- 191 N Shore Rd
- 136 Weirs Rd Unit 32
- 39 Robertson Dr
- 354 Weirs Rd Unit 2
