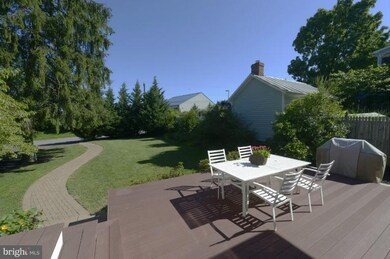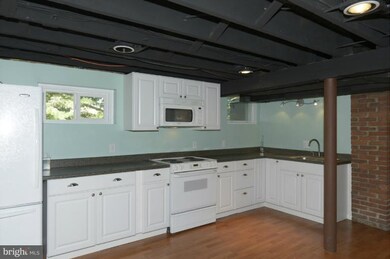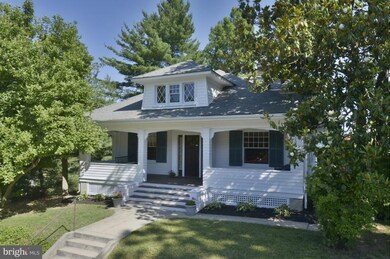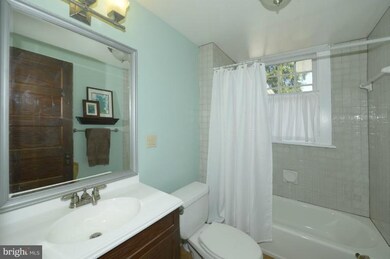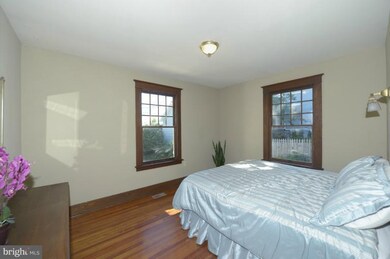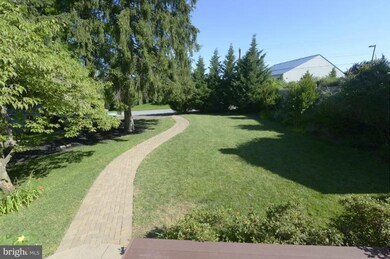
124 Main St New Windsor, MD 21776
Highlights
- Second Kitchen
- View of Trees or Woods
- Deck
- Eat-In Gourmet Kitchen
- Cape Cod Architecture
- 1-minute walk to Sulpher Springs Park
About This Home
As of December 2022Striking manor circa 1905 beautifully renovated keeping true to its superior Craftsman styling. Stained glass sidelights & vestibule entry; gorgeous LR w/built ins & brick hearth WD FP. Expansive DR w/window seats & ornate moldings. Renovated KIT w/Soapstone counters, SS Appls & Maple cabinetry. Sun Rm w/soaring ceiling & walk out. ML MBD; upgraded baths & LL In law suite w/KIT, BD, FBA & LR
Home Details
Home Type
- Single Family
Est. Annual Taxes
- $2,871
Year Built
- Built in 1905
Lot Details
- 9,574 Sq Ft Lot
- Landscaped
- No Through Street
- The property's topography is level
- Property is in very good condition
Property Views
- Woods
- Garden
Home Design
- Cape Cod Architecture
- Wood Siding
- Cedar
Interior Spaces
- Property has 3 Levels
- Traditional Floor Plan
- Built-In Features
- Cathedral Ceiling
- Ceiling Fan
- Recessed Lighting
- 3 Fireplaces
- Fireplace Mantel
- Window Treatments
- Wood Frame Window
- Casement Windows
- Window Screens
- Atrium Doors
- Insulated Doors
- Six Panel Doors
- Entrance Foyer
- Living Room
- Dining Room
- Den
- Game Room
- Sun or Florida Room
- Storage Room
- Wood Flooring
Kitchen
- Eat-In Gourmet Kitchen
- Second Kitchen
- Breakfast Room
- Gas Oven or Range
- Self-Cleaning Oven
- Microwave
- Extra Refrigerator or Freezer
- Ice Maker
- Dishwasher
- Upgraded Countertops
- Disposal
Bedrooms and Bathrooms
- 5 Bedrooms | 1 Main Level Bedroom
- En-Suite Primary Bedroom
- In-Law or Guest Suite
- 3 Full Bathrooms
Laundry
- Laundry Room
- Stacked Washer and Dryer
Finished Basement
- Heated Basement
- Basement Fills Entire Space Under The House
- Walk-Up Access
- Rear Basement Entry
- Sump Pump
- Basement Windows
Home Security
- Storm Doors
- Fire and Smoke Detector
Parking
- Garage
- Rear-Facing Garage
- Gravel Driveway
- Off-Street Parking
Eco-Friendly Details
- Energy-Efficient Appliances
Outdoor Features
- Deck
- Patio
- Porch
Utilities
- Forced Air Zoned Cooling and Heating System
- Heating System Uses Oil
- Hot Water Heating System
- Programmable Thermostat
- Electric Water Heater
Community Details
- No Home Owners Association
- Built by SEARS AND ROEBUCK
Listing and Financial Details
- Home warranty included in the sale of the property
- Assessor Parcel Number 0711014453
Ownership History
Purchase Details
Home Financials for this Owner
Home Financials are based on the most recent Mortgage that was taken out on this home.Purchase Details
Home Financials for this Owner
Home Financials are based on the most recent Mortgage that was taken out on this home.Purchase Details
Similar Homes in New Windsor, MD
Home Values in the Area
Average Home Value in this Area
Purchase History
| Date | Type | Sale Price | Title Company |
|---|---|---|---|
| Deed | $370,000 | -- | |
| Deed | $280,000 | Sage Title Group Llc | |
| Deed | $105,000 | -- |
Mortgage History
| Date | Status | Loan Amount | Loan Type |
|---|---|---|---|
| Open | $365,000 | Construction | |
| Previous Owner | $224,000 | New Conventional | |
| Previous Owner | $224,000 | New Conventional |
Property History
| Date | Event | Price | Change | Sq Ft Price |
|---|---|---|---|---|
| 12/28/2022 12/28/22 | Sold | $370,000 | 0.0% | $132 / Sq Ft |
| 11/22/2022 11/22/22 | Pending | -- | -- | -- |
| 11/16/2022 11/16/22 | For Sale | $370,000 | +32.1% | $132 / Sq Ft |
| 08/20/2012 08/20/12 | Sold | $280,000 | 0.0% | $153 / Sq Ft |
| 07/18/2012 07/18/12 | Pending | -- | -- | -- |
| 07/17/2012 07/17/12 | Price Changed | $279,900 | -1.8% | $153 / Sq Ft |
| 06/28/2012 06/28/12 | For Sale | $285,000 | -- | $156 / Sq Ft |
Tax History Compared to Growth
Tax History
| Year | Tax Paid | Tax Assessment Tax Assessment Total Assessment is a certain percentage of the fair market value that is determined by local assessors to be the total taxable value of land and additions on the property. | Land | Improvement |
|---|---|---|---|---|
| 2024 | $3,748 | $275,100 | $76,300 | $198,800 |
| 2023 | $3,748 | $269,367 | $0 | $0 |
| 2022 | $2,979 | $263,633 | $0 | $0 |
| 2021 | $7,177 | $257,900 | $76,300 | $181,600 |
| 2020 | $2,463 | $256,767 | $0 | $0 |
| 2019 | $2,360 | $255,633 | $0 | $0 |
| 2018 | $2,444 | $254,500 | $76,300 | $178,200 |
| 2017 | $2,444 | $254,500 | $0 | $0 |
| 2016 | -- | $254,500 | $0 | $0 |
| 2015 | -- | $258,400 | $0 | $0 |
| 2014 | -- | $242,933 | $0 | $0 |
Agents Affiliated with this Home
-
Veronica Sniscak

Seller's Agent in 2022
Veronica Sniscak
Compass
(443) 527-1020
508 Total Sales
-
Dave Bowers

Buyer's Agent in 2022
Dave Bowers
Frederick Land & Home, LLC.
(240) 674-2626
110 Total Sales
-
Creig Northrop

Seller's Agent in 2012
Creig Northrop
Creig Northrop Team of Long & Foster
(410) 884-8354
559 Total Sales
-
Kathryn Buscher

Seller Co-Listing Agent in 2012
Kathryn Buscher
Coldwell Banker (NRT-Southeast-MidAtlantic)
(410) 949-6311
21 Total Sales
-
Robin Nesbitt

Buyer's Agent in 2012
Robin Nesbitt
Berkshire Hathaway HomeServices Homesale Realty
(410) 596-7292
65 Total Sales
Map
Source: Bright MLS
MLS Number: 1004055802
APN: 11-014453
- 210 High St
- 221 Main St
- 120 Water St
- 296 Lambert Ave
- 2802 Town View Cir
- 2810 Town View Cir
- 3263 Hawks Hill Rd
- 2823 Graybill Ct
- 1423 Hallowell Ln
- 2807 Carlisle Dr
- 2820 Union Square Rd Unit 5
- 2810 Union Square Rd
- 2637 Old New Windsor Pike
- Springdale Rd
- 2713 Rowe Rd
- 1392 Wakefield Valley Rd
- 120 S Clear Ridge Rd
- 431 Mckinstrys Mill Rd
- 4205 Sams Creek Rd
- 285 Stem Rd

