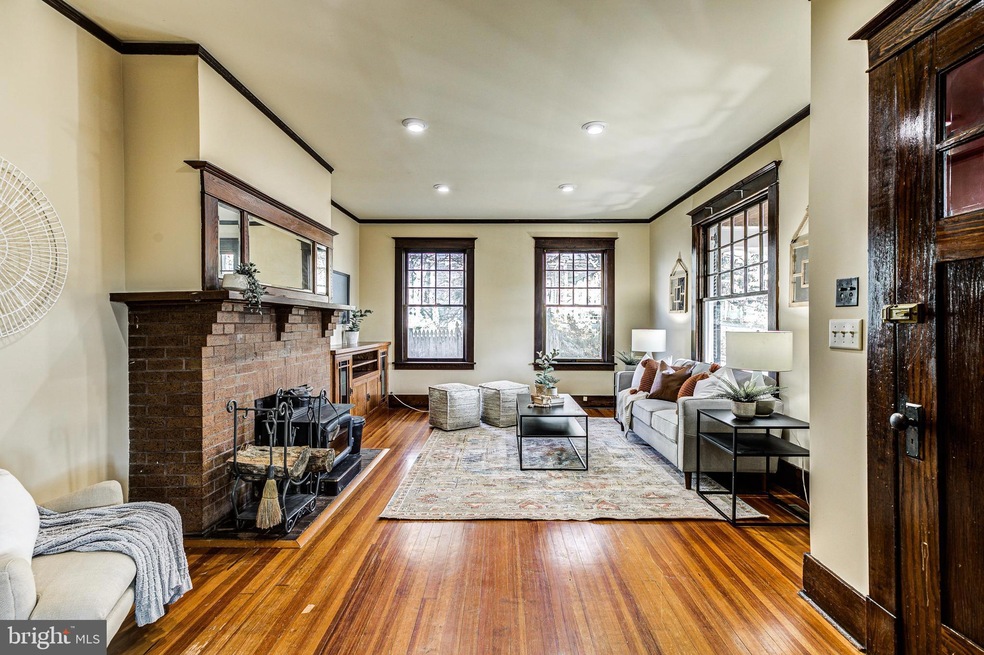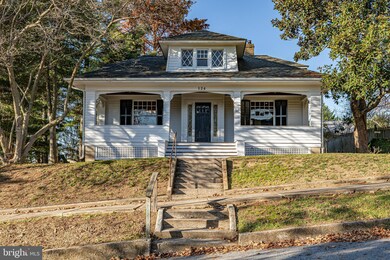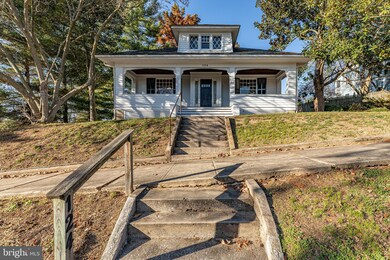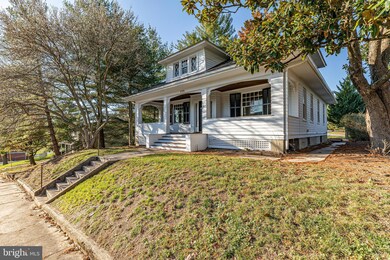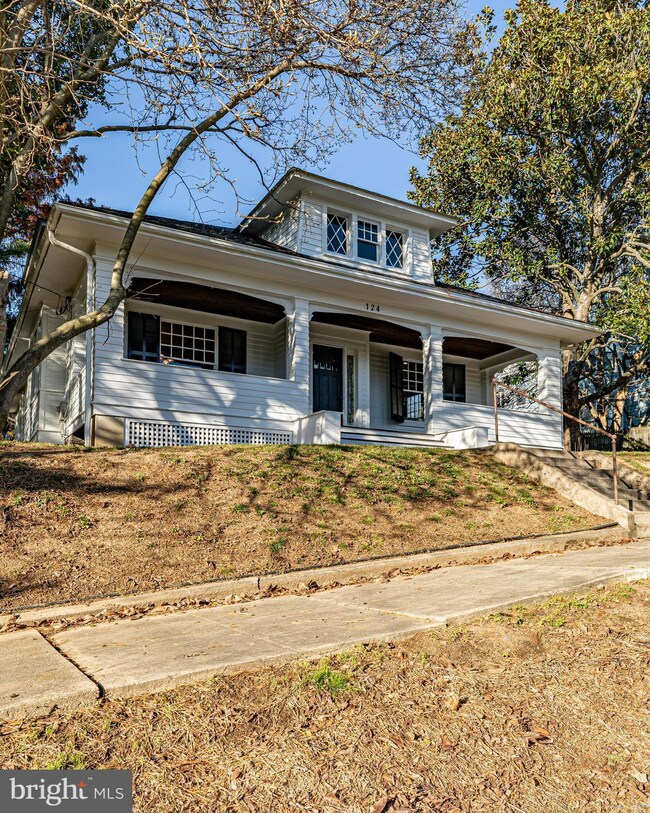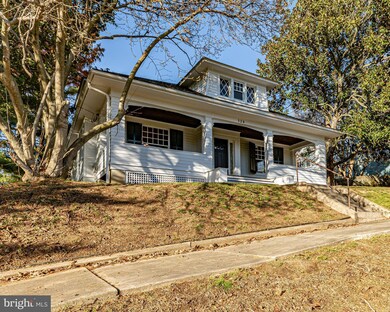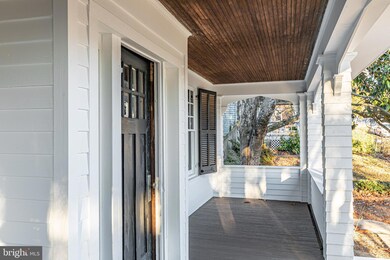
124 Main St New Windsor, MD 21776
Highlights
- Second Kitchen
- Deck
- Wood Flooring
- Cape Cod Architecture
- Wood Burning Stove
- 1-minute walk to Sulpher Springs Park
About This Home
As of December 2022Search no more... Imagine relaxing on the great front porch of this craftsman style home all year around! Enter to find warm original hardwood floors and beautiful rich wood work throughought this classic home with modern flair. A wood burning stove in your living room with huge windows allowing natural light to shine in and recessed lighting for the evenings. Dining room with wonderful wall shelf for showcasing your collectables, space for large dining table perfect for entertaining and cozy window seat. Swing the door open to enter your remodeled kitchen with a gas stove, dishwasher, built-in microwave, Side by side refrigerator with bottom freezer, and corner farmhouse sink which looks right into your breakfast room surrounded by windows and featuring cathedral ceilings and access to your backyard. Enjoy your morning coffee on the rear deck and take in the calming rural view! The main level offers a spacious bedroom flanked by a full bathroom and laundry room with stacked washer and dryer, storage space and handy built-ins. Travel upstairs to find 3 bedrooms and large full bathroom with built in storage. The fully finished basement could be a used as an in law suite which offers a 5th bedroom, full bath and 2nd kitchen with a stove and microwave. The pellet stove radiates warmth on those cold winter nights in the recreation room and this home has space for everyone! Street parking out front with extra parking in rear. Don't pass this one by make 124 Main Street your new home!
Home Details
Home Type
- Single Family
Est. Annual Taxes
- $3,728
Year Built
- Built in 1905
Lot Details
- 9,574 Sq Ft Lot
Home Design
- Cape Cod Architecture
- Block Foundation
- Architectural Shingle Roof
- Wood Siding
Interior Spaces
- Property has 3 Levels
- Ceiling Fan
- Recessed Lighting
- Wood Burning Stove
- Wood Burning Fireplace
- Wood Frame Window
- Combination Kitchen and Dining Room
- Attic
Kitchen
- Second Kitchen
- Gas Oven or Range
- Built-In Microwave
- Ice Maker
- Dishwasher
- Upgraded Countertops
- Disposal
Flooring
- Wood
- Carpet
Bedrooms and Bathrooms
- Bathtub with Shower
Laundry
- Laundry on main level
- Stacked Washer and Dryer
Finished Basement
- Walk-Up Access
- Sump Pump
- Basement Windows
Parking
- Unpaved Parking
- On-Street Parking
Outdoor Features
- Deck
- Porch
Schools
- Elmer A. Wolfe Elementary School
- New Windsor Middle School
- Francis Scott Key Senior High School
Utilities
- Forced Air Zoned Cooling and Heating System
- Heating System Uses Oil
- Programmable Thermostat
- Electric Water Heater
Community Details
- No Home Owners Association
- Built by SEARS AND ROEBUCK
Listing and Financial Details
- Assessor Parcel Number 0711014453
Ownership History
Purchase Details
Home Financials for this Owner
Home Financials are based on the most recent Mortgage that was taken out on this home.Purchase Details
Home Financials for this Owner
Home Financials are based on the most recent Mortgage that was taken out on this home.Purchase Details
Similar Homes in New Windsor, MD
Home Values in the Area
Average Home Value in this Area
Purchase History
| Date | Type | Sale Price | Title Company |
|---|---|---|---|
| Deed | $370,000 | -- | |
| Deed | $280,000 | Sage Title Group Llc | |
| Deed | $105,000 | -- |
Mortgage History
| Date | Status | Loan Amount | Loan Type |
|---|---|---|---|
| Open | $365,000 | Construction | |
| Previous Owner | $224,000 | New Conventional | |
| Previous Owner | $224,000 | New Conventional |
Property History
| Date | Event | Price | Change | Sq Ft Price |
|---|---|---|---|---|
| 12/28/2022 12/28/22 | Sold | $370,000 | 0.0% | $132 / Sq Ft |
| 11/22/2022 11/22/22 | Pending | -- | -- | -- |
| 11/16/2022 11/16/22 | For Sale | $370,000 | +32.1% | $132 / Sq Ft |
| 08/20/2012 08/20/12 | Sold | $280,000 | 0.0% | $153 / Sq Ft |
| 07/18/2012 07/18/12 | Pending | -- | -- | -- |
| 07/17/2012 07/17/12 | Price Changed | $279,900 | -1.8% | $153 / Sq Ft |
| 06/28/2012 06/28/12 | For Sale | $285,000 | -- | $156 / Sq Ft |
Tax History Compared to Growth
Tax History
| Year | Tax Paid | Tax Assessment Tax Assessment Total Assessment is a certain percentage of the fair market value that is determined by local assessors to be the total taxable value of land and additions on the property. | Land | Improvement |
|---|---|---|---|---|
| 2024 | $3,748 | $275,100 | $76,300 | $198,800 |
| 2023 | $3,748 | $269,367 | $0 | $0 |
| 2022 | $2,979 | $263,633 | $0 | $0 |
| 2021 | $7,177 | $257,900 | $76,300 | $181,600 |
| 2020 | $2,463 | $256,767 | $0 | $0 |
| 2019 | $2,360 | $255,633 | $0 | $0 |
| 2018 | $2,444 | $254,500 | $76,300 | $178,200 |
| 2017 | $2,444 | $254,500 | $0 | $0 |
| 2016 | -- | $254,500 | $0 | $0 |
| 2015 | -- | $258,400 | $0 | $0 |
| 2014 | -- | $242,933 | $0 | $0 |
Agents Affiliated with this Home
-
Veronica Sniscak

Seller's Agent in 2022
Veronica Sniscak
Compass
(443) 527-1020
506 Total Sales
-
Dave Bowers

Buyer's Agent in 2022
Dave Bowers
Frederick Land & Home, LLC.
(240) 674-2626
110 Total Sales
-
Creig Northrop

Seller's Agent in 2012
Creig Northrop
Creig Northrop Team of Long & Foster
(410) 884-8354
557 Total Sales
-
Kathryn Buscher

Seller Co-Listing Agent in 2012
Kathryn Buscher
Coldwell Banker (NRT-Southeast-MidAtlantic)
(410) 949-6311
20 Total Sales
-
Robin Nesbitt

Buyer's Agent in 2012
Robin Nesbitt
Berkshire Hathaway HomeServices Homesale Realty
(410) 596-7292
64 Total Sales
Map
Source: Bright MLS
MLS Number: MDCR2011726
APN: 11-014453
- 120 Water St
- 210 High St
- 221 Main St
- 296 Lambert Ave
- 2802 Town View Cir
- 3263 Hawks Hill Rd
- 2810 Town View Cir
- 1423 Hallowell Ln
- 2823 Graybill Ct
- 2807 Carlisle Dr
- 2820 Union Square Rd Unit 5
- 2810 Union Square Rd
- 2637 Old New Windsor Pike
- Springdale Rd
- 2713 Rowe Rd
- 1392 Wakefield Valley Rd
- 120 S Clear Ridge Rd
- 431 Mckinstrys Mill Rd
- 4205 Sams Creek Rd
- 285 Stem Rd
